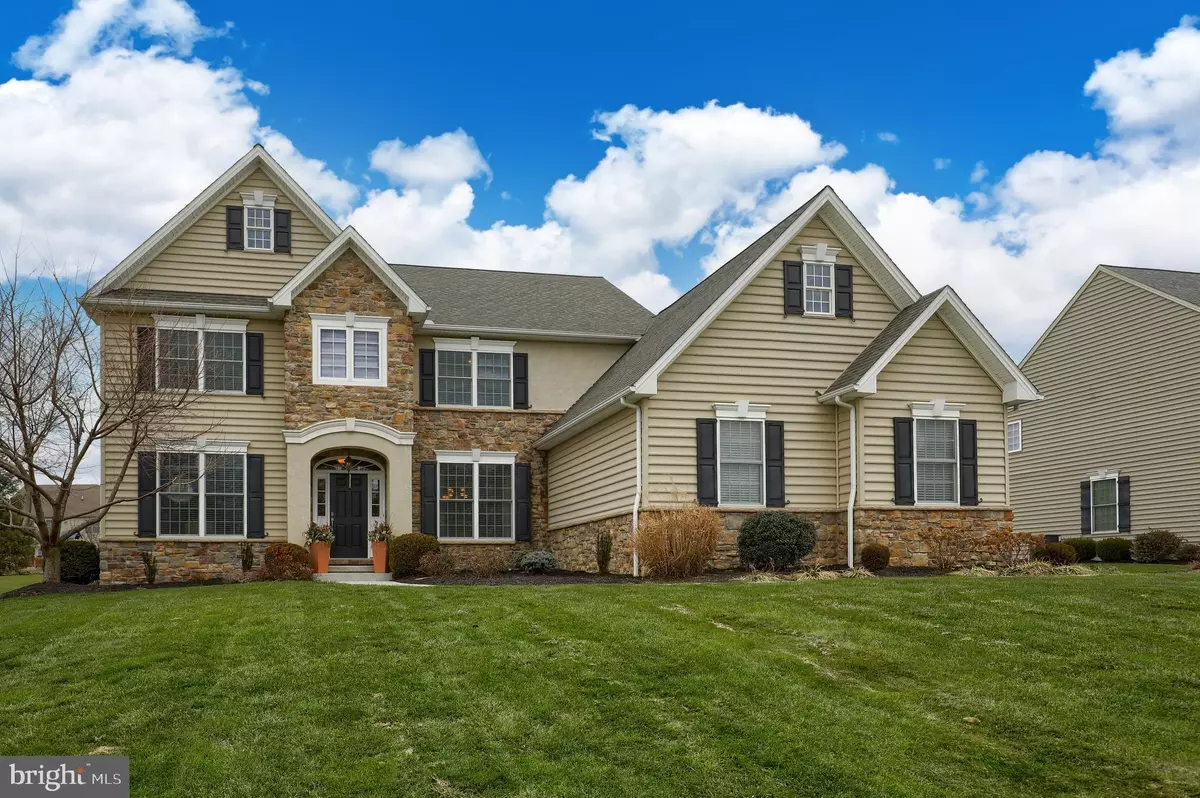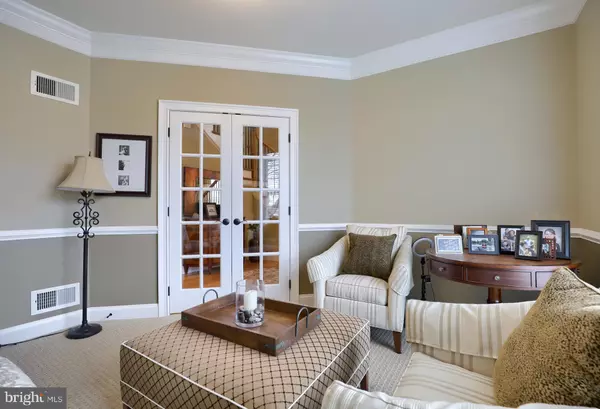$558,000
$569,900
2.1%For more information regarding the value of a property, please contact us for a free consultation.
4 Beds
5 Baths
3,744 SqFt
SOLD DATE : 03/05/2021
Key Details
Sold Price $558,000
Property Type Single Family Home
Sub Type Detached
Listing Status Sold
Purchase Type For Sale
Square Footage 3,744 sqft
Price per Sqft $149
Subdivision Chadwyck Estates
MLS Listing ID PALA175552
Sold Date 03/05/21
Style Transitional
Bedrooms 4
Full Baths 3
Half Baths 2
HOA Fees $14/ann
HOA Y/N Y
Abv Grd Liv Area 3,044
Originating Board BRIGHT
Year Built 2009
Annual Tax Amount $9,776
Tax Year 2021
Lot Size 0.480 Acres
Acres 0.48
Lot Dimensions 105x200
Property Description
Beautifully maintained and nicely decorated home built by Donrich Custom Homes*wide casing-trimwork-custom cased openings between rooms*9' ceilings*1st floor study with French doors*oak hardwood foyer-DR-stairs-first floor powder room-2nd-floor hall*travertine stone kitchen-breakfast room-laundry floors*tile baths*upgraded carpets in study-family room and main bedroom*iron stair ballusters*dining room tray ceiling*crown molding foyer-dining room-family room-main bedroom*chair rail study-dining room-powder room*beadboard wainscot and pedestal sink in first floor powder room*picture frame wainscot below chair rail in dining room and family room windows*two-tone staggered height cabinetry in kitchen with glass upper corner cabinets-tile backsplash-stainless steel appliances-5 burner gas range-breakfast bar island with microwave below-pendant lighting*family room gas fireplace with marble surround*extra cabinetry with utility sink in laundry*primary bedroom tray ceiling with cove accent lighting-two walk-in closets*primary bath includes double vanity-tile shower with glass doors-whirlpool tub*Jack 'n Jill bath with two vanities -stall shower between BR#2 and BR#3*add'l full bath for BR#4*BR#2 and BR#3 have two closets, BR#4 has a walk-in*2014 finished basement by Simeral Construction including wet bar and half bath-egress window-engineered hand scraped hardwood floors-custom bar with granite countertops-pendant lighting*oil-rubbed bronze hardware throughout*drylocked basement walls in unfinished areas*gas water heater 2019*Hunter Douglas blinds*wide beaded vinyl exterior siding*free-form paver patio overlooking large level yard ideal for family activities*two-zone gas heat and a/c*finished side-load three-car garage*adjacent to Reidenbaugh Elementary School and athletic facilities*less than one mile to Stauffer's of Kissel Hill and UPMC Heart of Lancaster Hospital*excellent floorplan ideal for entertaining indoors and out.
Location
State PA
County Lancaster
Area Manheim Twp (10539)
Zoning RESIDENTIAL
Rooms
Other Rooms Dining Room, Primary Bedroom, Bedroom 2, Bedroom 3, Bedroom 4, Kitchen, Family Room, Foyer, Study, Laundry, Bathroom 2, Bathroom 3, Primary Bathroom, Half Bath
Basement Full, Fully Finished, Heated, Interior Access, Outside Entrance, Sump Pump
Interior
Interior Features Bar, Breakfast Area, Carpet, Family Room Off Kitchen, Floor Plan - Traditional, Formal/Separate Dining Room, Kitchen - Eat-In, Kitchen - Island, Primary Bath(s), Recessed Lighting, Tub Shower, Upgraded Countertops, Walk-in Closet(s), Wet/Dry Bar, Wood Floors, Ceiling Fan(s), Chair Railings, Crown Moldings, Built-Ins
Hot Water Natural Gas
Heating Forced Air, Zoned
Cooling Central A/C
Flooring Ceramic Tile, Hardwood, Carpet, Stone, Wood
Fireplaces Number 1
Fireplaces Type Gas/Propane, Mantel(s)
Equipment Dishwasher, Disposal, Microwave, Oven - Self Cleaning, Oven/Range - Gas, Stainless Steel Appliances, Water Heater
Fireplace Y
Window Features Double Pane,Insulated,Screens
Appliance Dishwasher, Disposal, Microwave, Oven - Self Cleaning, Oven/Range - Gas, Stainless Steel Appliances, Water Heater
Heat Source Natural Gas
Laundry Main Floor
Exterior
Garage Garage - Side Entry, Garage Door Opener, Inside Access
Garage Spaces 3.0
Utilities Available Cable TV Available, Electric Available, Natural Gas Available, Phone Available, Sewer Available, Under Ground, Water Available
Amenities Available None
Waterfront N
Water Access N
Roof Type Architectural Shingle,Composite
Accessibility None
Parking Type Attached Garage, Off Street, Driveway
Attached Garage 3
Total Parking Spaces 3
Garage Y
Building
Lot Description Front Yard, Level, Rear Yard, SideYard(s)
Story 2
Sewer Public Sewer
Water Public
Architectural Style Transitional
Level or Stories 2
Additional Building Above Grade, Below Grade
Structure Type Dry Wall,9'+ Ceilings
New Construction N
Schools
Elementary Schools Reidenbaugh
Middle Schools Manheim Township
High Schools Manheim Township
School District Manheim Township
Others
HOA Fee Include Common Area Maintenance
Senior Community No
Tax ID 390-19189-0-0000
Ownership Fee Simple
SqFt Source Assessor
Security Features Security System
Acceptable Financing Conventional
Listing Terms Conventional
Financing Conventional
Special Listing Condition Standard
Read Less Info
Want to know what your home might be worth? Contact us for a FREE valuation!

Our team is ready to help you sell your home for the highest possible price ASAP

Bought with Ginger Volpone • Berkshire Hathaway HomeServices Homesale Realty

"My job is to find and attract mastery-based agents to the office, protect the culture, and make sure everyone is happy! "
tyronetoneytherealtor@gmail.com
4221 Forbes Blvd, Suite 240, Lanham, MD, 20706, United States






