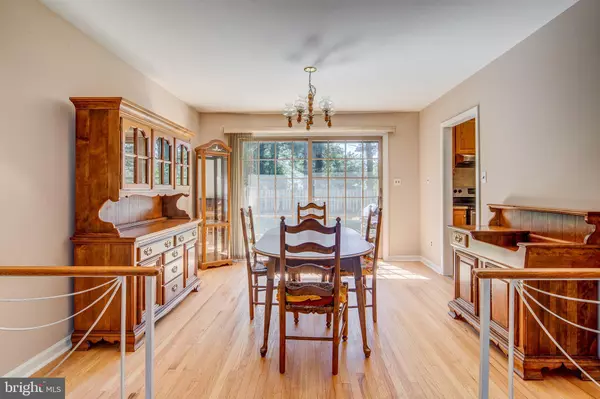$350,000
$350,000
For more information regarding the value of a property, please contact us for a free consultation.
3 Beds
3 Baths
2,132 SqFt
SOLD DATE : 11/05/2021
Key Details
Sold Price $350,000
Property Type Single Family Home
Sub Type Detached
Listing Status Sold
Purchase Type For Sale
Square Footage 2,132 sqft
Price per Sqft $164
Subdivision Haddontowne
MLS Listing ID NJCD2005892
Sold Date 11/05/21
Style Split Level
Bedrooms 3
Full Baths 2
Half Baths 1
HOA Y/N N
Abv Grd Liv Area 2,132
Originating Board BRIGHT
Year Built 1962
Annual Tax Amount $7,938
Tax Year 2020
Lot Size 9,652 Sqft
Acres 0.22
Lot Dimensions 76.00 x 127.00
Property Description
Welcome to popular Haddontowne! This classic, split level home is set in a friendly neighborhood, and offers a floor plan with timeless appeal, plenty of space for a growing family and an easy flow. A charming front porch leads you into an open foyer with a handy coat closet. Beautiful hardwood floors in the living room flow through the main level. A large front window in the living room, and sliding glass door in the dining room, result in sunny & bright spaces! A convenient patio is off the dining room for easy BBQ's. The dine in kitchen is a good size and has been updated with oak cabinetry, stainless appliances, granite counters, recessed lighting and plenty of storage. Upstairs are 3 good sized bedrooms, including the primary with an updated primary bath, plus a nicely updated main hall bath for all to share. Head downstairs to a family room with sliders to a sunporch, a bonus room perfect to use as a den, exercise room or playroom, and a half bath. There is also an unfinished basement that is home to the laundry, utilities, and more than enough space for all your storage needs. And if you still need more space, a one car garage, and yard shed is here as well. This well maintained home sits on a big, grassy yard perfect for play, gardening and relaxing. Quick access to Route 295, plus minutes to several Patco stations makes this a commuter's dream location. Haddontowne also has its own summer swim club, and a short walk to the elementary school and playground. This is an absolute find - don't wait to see this great home.
Location
State NJ
County Camden
Area Cherry Hill Twp (20409)
Zoning RES
Rooms
Other Rooms Living Room, Dining Room, Primary Bedroom, Bedroom 2, Bedroom 3, Kitchen, Family Room, Bonus Room
Basement Drainage System, Unfinished, Windows
Interior
Interior Features Ceiling Fan(s), Formal/Separate Dining Room, Kitchen - Eat-In, Recessed Lighting, Stall Shower, Upgraded Countertops, Wood Floors
Hot Water Natural Gas
Heating Forced Air
Cooling Central A/C
Flooring Carpet, Ceramic Tile, Hardwood
Equipment Refrigerator, Dishwasher, Disposal, Oven/Range - Electric
Fireplace N
Appliance Refrigerator, Dishwasher, Disposal, Oven/Range - Electric
Heat Source Natural Gas
Laundry Lower Floor
Exterior
Exterior Feature Patio(s), Porch(es), Screened
Garage Garage - Front Entry
Garage Spaces 3.0
Waterfront N
Water Access N
Roof Type Shingle,Pitched
Accessibility None
Porch Patio(s), Porch(es), Screened
Parking Type Attached Garage, Driveway
Attached Garage 1
Total Parking Spaces 3
Garage Y
Building
Story 2
Foundation Brick/Mortar
Sewer Public Sewer
Water Public
Architectural Style Split Level
Level or Stories 2
Additional Building Above Grade, Below Grade
New Construction N
Schools
Elementary Schools James Johnson E.S.
Middle Schools Henry C. Beck M.S.
High Schools Cherry Hill High-East H.S.
School District Cherry Hill Township Public Schools
Others
Senior Community No
Tax ID 09-00433 23-00011
Ownership Fee Simple
SqFt Source Assessor
Special Listing Condition Standard
Read Less Info
Want to know what your home might be worth? Contact us for a FREE valuation!

Our team is ready to help you sell your home for the highest possible price ASAP

Bought with Kerin Ricci • Keller Williams Realty - Cherry Hill

"My job is to find and attract mastery-based agents to the office, protect the culture, and make sure everyone is happy! "
tyronetoneytherealtor@gmail.com
4221 Forbes Blvd, Suite 240, Lanham, MD, 20706, United States






