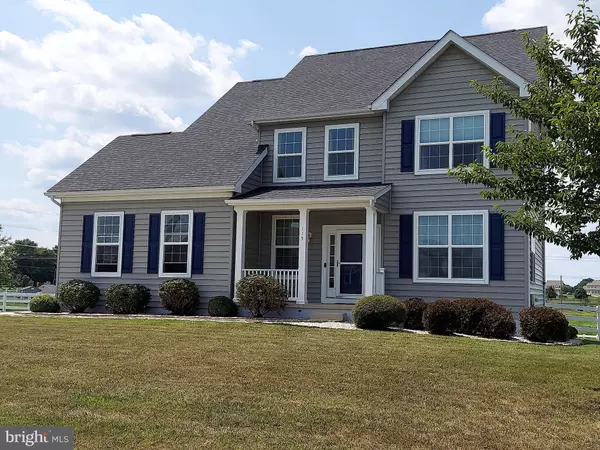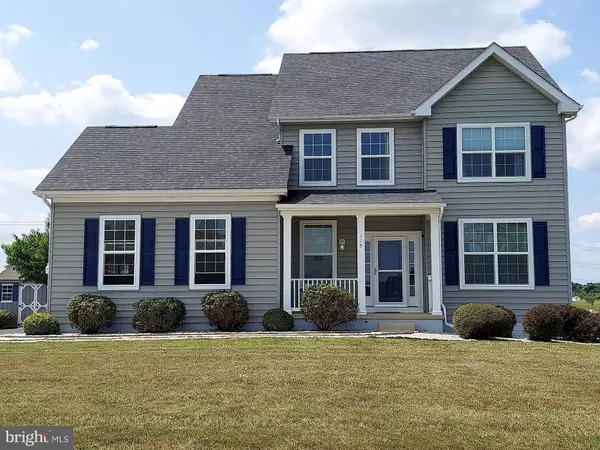$465,000
$465,000
For more information regarding the value of a property, please contact us for a free consultation.
4 Beds
4 Baths
2,325 SqFt
SOLD DATE : 08/27/2021
Key Details
Sold Price $465,000
Property Type Single Family Home
Sub Type Detached
Listing Status Sold
Purchase Type For Sale
Square Footage 2,325 sqft
Price per Sqft $200
Subdivision St Georges
MLS Listing ID DENC2003250
Sold Date 08/27/21
Style Colonial
Bedrooms 4
Full Baths 2
Half Baths 2
HOA Y/N N
Abv Grd Liv Area 2,325
Originating Board BRIGHT
Year Built 2012
Annual Tax Amount $2,940
Tax Year 2020
Lot Size 0.750 Acres
Acres 0.75
Lot Dimensions 0.00 x 0.00
Property Sub-Type Detached
Property Description
MOVE IN READY newer home in St. George's Crossing. This home is situated on a 3/4 of an acre lot backing to open space! Enjoy family gatherings on the deck overlooking your large private, fenced-in, backyard. The eat-in kitchen boasts Stainless Steel appliances including a brand-new gas range, granite countertops, a pantry closet, and 42" cabinets. The kitchens opens to a beautiful family room with an electric fireplace inserted into a custom stone wall. There is also a formal dining room for those special occasions. The powder room features granite countertops and a floor to ceiling accent wall with glass tile. The laundry room comes complete with a stackable washer/dryer, laundry tub, and plenty of shelving for storage. The entire first floor has hardwood floors. Upstairs there are 4 bedrooms and 2 full baths. The
4-piece primary bathroom has a large soaking tub, tile shower, and double sinks with a granite countertop. The primary bedroom has a beautiful cathedral ceiling and an electric fireplace with multicolor function which is perfect for relaxing. The 2 closets in the primary bedroom have custom organizers. Completing the upstairs are 3 nice bedrooms and another full bath with granite countertops. The finished basement is great for entertaining, a theater room, or for a playroom for the kids with a full egress window. There is a half bath also located in the basement. This is a rare find north of the canal. Schedule your tour today!
SELLER IS A LICENSED REALTOR.
Location
State DE
County New Castle
Area New Castle/Red Lion/Del.City (30904)
Zoning S
Rooms
Basement Fully Finished
Main Level Bedrooms 4
Interior
Hot Water Electric
Heating Forced Air
Cooling Central A/C
Heat Source Natural Gas
Exterior
Parking Features Garage - Side Entry
Garage Spaces 2.0
Fence Split Rail
Water Access N
Accessibility None
Attached Garage 2
Total Parking Spaces 2
Garage Y
Building
Story 2
Sewer Public Septic
Water Public
Architectural Style Colonial
Level or Stories 2
Additional Building Above Grade, Below Grade
New Construction N
Schools
School District Colonial
Others
Senior Community No
Tax ID 12-028.10-009
Ownership Fee Simple
SqFt Source Assessor
Special Listing Condition Standard
Read Less Info
Want to know what your home might be worth? Contact us for a FREE valuation!

Our team is ready to help you sell your home for the highest possible price ASAP

Bought with Andrea L Harrington • Compass
"My job is to find and attract mastery-based agents to the office, protect the culture, and make sure everyone is happy! "
tyronetoneytherealtor@gmail.com
4221 Forbes Blvd, Suite 240, Lanham, MD, 20706, United States






