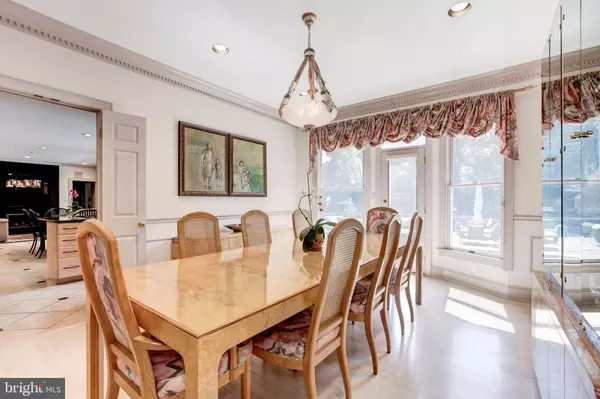$1,295,000
$1,375,000
5.8%For more information regarding the value of a property, please contact us for a free consultation.
6 Beds
6 Baths
6,201 SqFt
SOLD DATE : 01/31/2020
Key Details
Sold Price $1,295,000
Property Type Single Family Home
Sub Type Detached
Listing Status Sold
Purchase Type For Sale
Square Footage 6,201 sqft
Price per Sqft $208
Subdivision Lake Normandy Estates
MLS Listing ID MDMC672570
Sold Date 01/31/20
Style Colonial
Bedrooms 6
Full Baths 4
Half Baths 2
HOA Y/N N
Abv Grd Liv Area 4,820
Originating Board BRIGHT
Year Built 1985
Annual Tax Amount $13,862
Tax Year 2019
Lot Size 0.623 Acres
Acres 0.62
Property Description
PROPERTY OFF MARKET FOR THE HOLIDAYS. BACK ON JAN. 2020 DO NOT CALL OWNER. CONTACT LISTER FOR DETAILS. This fabulous brick colonial has been beautifully expanded and renovated with a contemporary flair and has been meticulously maintained by the proud owners.Ideal for both entertaining and family living, this special home features an open floor plan flooded with sunlight and combines the finest in design and finishes. From the gourmet kitchen with large center island to the adjoining morning room with fireplace to the stunning family room addition with picture window surround, no detail has been compromised in this home of distinction. Two upper levels host six bedrooms and four full baths including a deluxe master bedroom suite and upper level family room. Further enhancing the home's broad appeal is a fully finished walk out level complete with large recreation and game room. An expanded deck overlooks the private 0.62 acre lot with heated swimming pool and lighted tennis court. Located in close in Potomac, this wonderful home is convenient to Potomac Village, Potomac Community Center and the finest public and private schools. A true value at $1,375,000
Location
State MD
County Montgomery
Zoning R200
Rooms
Other Rooms Living Room, Dining Room, Game Room, Family Room, Den, Library, Breakfast Room, Exercise Room, In-Law/auPair/Suite, Laundry, Mud Room
Basement Daylight, Full, Fully Finished, Outside Entrance, Rear Entrance, Walkout Level, Windows
Interior
Interior Features Bar, Breakfast Area, Butlers Pantry, Built-Ins, Crown Moldings, Family Room Off Kitchen, Floor Plan - Open, Floor Plan - Traditional, Formal/Separate Dining Room, Kitchen - Eat-In, Kitchen - Island, Kitchen - Table Space, Primary Bath(s), Pantry, Recessed Lighting, Walk-in Closet(s), Upgraded Countertops, Wet/Dry Bar, Window Treatments, Wood Floors, Central Vacuum, Ceiling Fan(s), Chair Railings, Soaking Tub
Hot Water 60+ Gallon Tank, Natural Gas
Heating Forced Air, Programmable Thermostat, Zoned
Cooling Central A/C, Programmable Thermostat, Zoned
Flooring Hardwood, Ceramic Tile
Fireplaces Number 1
Fireplaces Type Fireplace - Glass Doors
Equipment Dryer - Front Loading, Washer - Front Loading, Water Heater, Cooktop, Cooktop - Down Draft, Dishwasher, Disposal, Extra Refrigerator/Freezer, Oven - Self Cleaning, Oven - Double, Oven - Wall, Refrigerator, Six Burner Stove, Energy Efficient Appliances
Fireplace Y
Window Features Screens,Insulated,Double Hung,Bay/Bow
Appliance Dryer - Front Loading, Washer - Front Loading, Water Heater, Cooktop, Cooktop - Down Draft, Dishwasher, Disposal, Extra Refrigerator/Freezer, Oven - Self Cleaning, Oven - Double, Oven - Wall, Refrigerator, Six Burner Stove, Energy Efficient Appliances
Heat Source Natural Gas
Laundry Main Floor, Has Laundry
Exterior
Exterior Feature Deck(s), Patio(s)
Parking Features Garage - Front Entry, Garage Door Opener
Garage Spaces 7.0
Fence Rear
Pool Filtered, In Ground, Heated
Water Access N
View Garden/Lawn, Trees/Woods
Street Surface Paved
Accessibility None
Porch Deck(s), Patio(s)
Road Frontage City/County, Public
Attached Garage 2
Total Parking Spaces 7
Garage Y
Building
Lot Description Landscaping, Premium, Poolside, Rear Yard
Story 3+
Sewer Public Sewer
Water Public
Architectural Style Colonial
Level or Stories 3+
Additional Building Above Grade, Below Grade
Structure Type 9'+ Ceilings
New Construction N
Schools
Elementary Schools Beverly Farms
Middle Schools Herbert Hoover
High Schools Winston Churchill
School District Montgomery County Public Schools
Others
Senior Community No
Tax ID 161002497787
Ownership Fee Simple
SqFt Source Estimated
Security Features Fire Detection System,Smoke Detector,Electric Alarm
Horse Property N
Special Listing Condition Standard
Read Less Info
Want to know what your home might be worth? Contact us for a FREE valuation!

Our team is ready to help you sell your home for the highest possible price ASAP

Bought with Non Member • Non Subscribing Office
"My job is to find and attract mastery-based agents to the office, protect the culture, and make sure everyone is happy! "
tyronetoneytherealtor@gmail.com
4221 Forbes Blvd, Suite 240, Lanham, MD, 20706, United States






