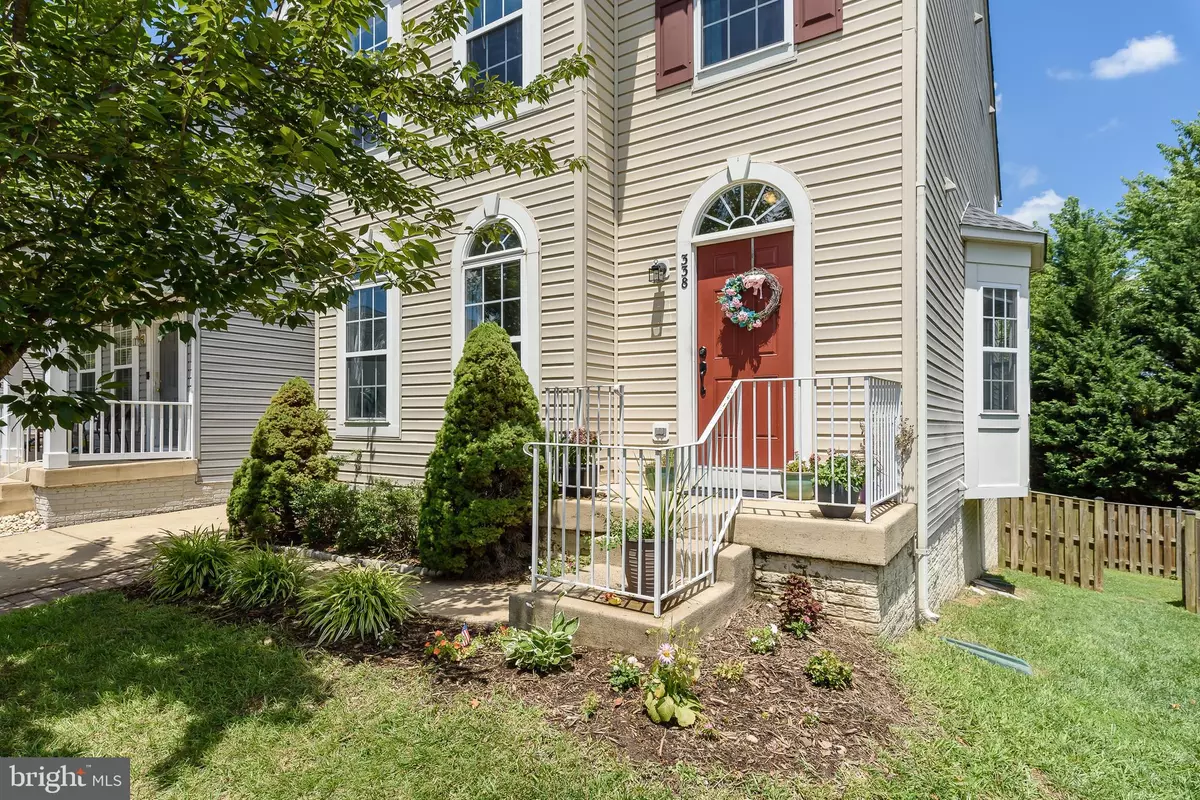$486,000
$484,500
0.3%For more information regarding the value of a property, please contact us for a free consultation.
4 Beds
4 Baths
2,824 SqFt
SOLD DATE : 08/27/2020
Key Details
Sold Price $486,000
Property Type Townhouse
Sub Type End of Row/Townhouse
Listing Status Sold
Purchase Type For Sale
Square Footage 2,824 sqft
Price per Sqft $172
Subdivision Stratford
MLS Listing ID VALO415760
Sold Date 08/27/20
Style Other
Bedrooms 4
Full Baths 3
Half Baths 1
HOA Fees $106/mo
HOA Y/N Y
Abv Grd Liv Area 2,106
Originating Board BRIGHT
Year Built 2004
Annual Tax Amount $5,244
Tax Year 2020
Lot Size 3,920 Sqft
Acres 0.09
Property Description
Beautiful well maintained end unit TH with one car garage filled with over 15k in upgrades, New roof (2020), New AC unit (2020), New carpet (2020) in upper level, new front door (2020), new luxury vinyl plank flooring (2019) and fresh paint in main level (2020), bay window in main level, large kitchen with 42 inch maple cabinets upgraded with under lights, black galaxy granite countertop with island, patterned glass backsplash and stainless steel appliances, new dishwasher (2019), New microwave (2017). Upgraded fireplace in spacious living room over looking large deck backed to trees to complete your outdoor entertainment, huge master suite with walk-in closet, double granite vanity, large soaking tub, shower and new bathroom tiles floors (2020). Granite vanity in hallway bathroom. Potential 4th bedroom mother-in-law suite in lower level with walk-in closet and full bath, walkout basement with den, theater screen and projector connection for a relaxing movie night. Stamped concrete patio and fenced yard! Close to downtown, shops, restaurants and outlet mall. Stamped concrete patio and fenced yard. Seller prefers Vesta Settlement for closing and is asking for possibly 2 months rent back. Welcome home! (Full disclosure owner is an agent)
Location
State VA
County Loudoun
Zoning 03
Rooms
Other Rooms Bedroom 2, Bedroom 3, Bedroom 1, In-Law/auPair/Suite, Bathroom 1, Bathroom 2, Bathroom 3, Half Bath
Basement Full, Connecting Stairway, Daylight, Partial, Fully Finished, Outside Entrance, Shelving, Windows
Interior
Interior Features Attic, Breakfast Area, Carpet, Ceiling Fan(s), Crown Moldings, Dining Area, Family Room Off Kitchen, Kitchen - Island, Soaking Tub, Tub Shower, Walk-in Closet(s)
Hot Water Natural Gas
Heating Central
Cooling Central A/C
Flooring Carpet, Ceramic Tile, Vinyl
Fireplaces Number 1
Equipment Built-In Microwave, Dishwasher, Dryer - Electric, Oven/Range - Electric, Refrigerator, Stainless Steel Appliances, Washer
Appliance Built-In Microwave, Dishwasher, Dryer - Electric, Oven/Range - Electric, Refrigerator, Stainless Steel Appliances, Washer
Heat Source Natural Gas
Laundry Hookup, Main Floor, Dryer In Unit, Washer In Unit
Exterior
Fence Wood
Water Access N
View Trees/Woods
Roof Type Shingle
Accessibility Level Entry - Main
Garage N
Building
Story 3
Sewer Public Septic
Water Public
Architectural Style Other
Level or Stories 3
Additional Building Above Grade, Below Grade
Structure Type 9'+ Ceilings,Dry Wall,High
New Construction N
Schools
Elementary Schools Frederick Douglass
Middle Schools J. L. Simpson
High Schools Loudoun County
School District Loudoun County Public Schools
Others
Senior Community No
Tax ID 232196771000
Ownership Fee Simple
SqFt Source Assessor
Acceptable Financing Cash, Conventional, FHA
Listing Terms Cash, Conventional, FHA
Financing Cash,Conventional,FHA
Special Listing Condition Standard
Read Less Info
Want to know what your home might be worth? Contact us for a FREE valuation!

Our team is ready to help you sell your home for the highest possible price ASAP

Bought with Ryan C Clegg • Atoka Properties
"My job is to find and attract mastery-based agents to the office, protect the culture, and make sure everyone is happy! "
tyronetoneytherealtor@gmail.com
4221 Forbes Blvd, Suite 240, Lanham, MD, 20706, United States






