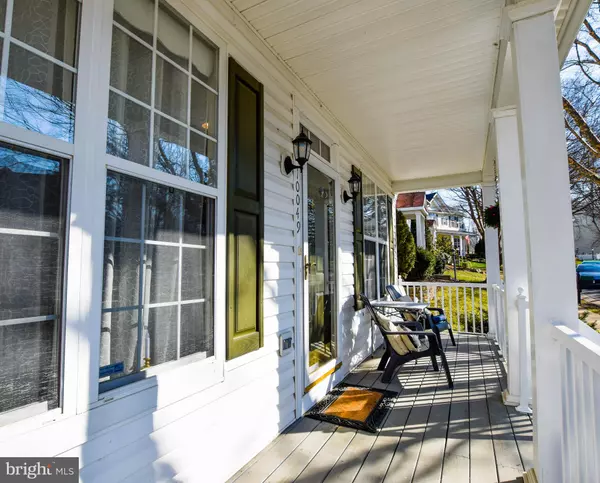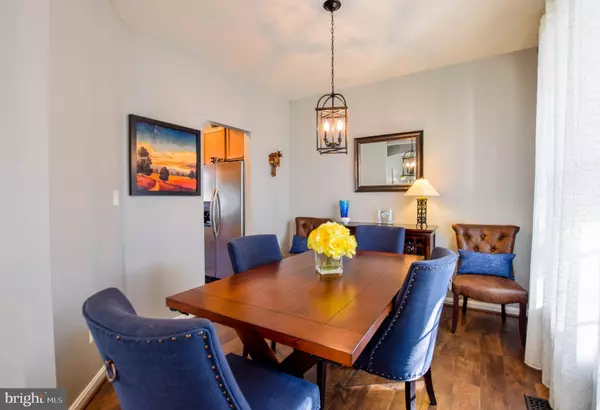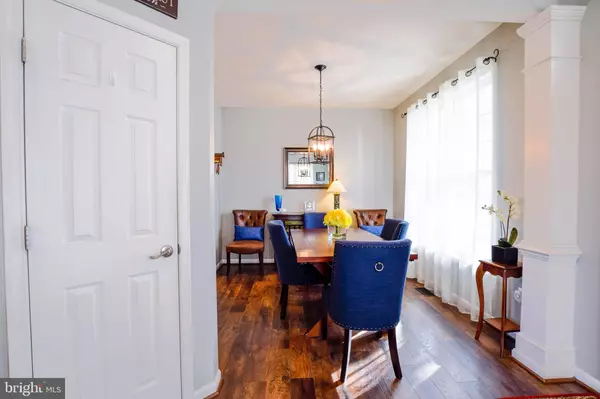$475,000
$469,999
1.1%For more information regarding the value of a property, please contact us for a free consultation.
3 Beds
3 Baths
3,280 SqFt
SOLD DATE : 02/22/2021
Key Details
Sold Price $475,000
Property Type Single Family Home
Sub Type Detached
Listing Status Sold
Purchase Type For Sale
Square Footage 3,280 sqft
Price per Sqft $144
Subdivision The Villages At Saybrook
MLS Listing ID VAPW512932
Sold Date 02/22/21
Style Colonial
Bedrooms 3
Full Baths 2
Half Baths 1
HOA Fees $100/mo
HOA Y/N Y
Abv Grd Liv Area 1,480
Originating Board BRIGHT
Year Built 1998
Annual Tax Amount $4,367
Tax Year 2020
Lot Size 5,972 Sqft
Acres 0.14
Property Description
Welcome home to The Villages of Saybrook. A beautiful 3 bed, 2.5 bath single family home sits just before the cul-de-sac. This carriage house has a new roof just installed in 2021. Relax on the front porch or back deck overlooking your fully fenced back yard. Detached 2 car garage with smart garage door. Detached garage is located off of private alley. Main level offers a separate living room, dining room, half bath, family room with marble gas fireplace & eat-in kitchen with stainless steel appliances with a gas stove. Updated light fixtures. Second level-all bedrooms offer walk-in closets. Master bedroom includes large walk-in closet. Master bath has been updated with new marble double vanity. Basement converted to studio/home theater (approx 354 finished sq ft). Home theater projector & four speakers do not convey. Four panels where speakers are currently will be replaced by architectural panels. Separate sound proof room could be used for possible learning/teaching or meetings from home. This room was originally built for a full drum kit, now is used as a virtual teaching room. Rough-in for future bathroom. Large storage room with washer, dryer, utility sink, & 2nd refrigerator. Washer is brand new. Lots of storage under stairs. Nest protect fire/carbon monoxide detectors. This community is loaded with amenities to enjoy, including two different swimming pools/clubhouses, which are only for members of the community, tennis courts, basketball courts & a large playground. Close to I66, schools, shopping & restaurants. TV mounts convey. Projector in basement does NOT convey. Seller prefers RGS Title. Thanks for showing.
Location
State VA
County Prince William
Zoning RPC
Rooms
Basement Other
Interior
Interior Features Ceiling Fan(s), Floor Plan - Traditional, Formal/Separate Dining Room, Kitchen - Eat-In, Primary Bath(s)
Hot Water Natural Gas
Heating Forced Air
Cooling Ceiling Fan(s), Central A/C
Flooring Carpet, Hardwood
Fireplaces Number 1
Fireplaces Type Gas/Propane, Screen
Equipment Built-In Microwave, Dryer, Disposal, Dishwasher, Refrigerator, Icemaker, Stove
Fireplace Y
Appliance Built-In Microwave, Dryer, Disposal, Dishwasher, Refrigerator, Icemaker, Stove
Heat Source Natural Gas
Laundry Basement
Exterior
Exterior Feature Deck(s), Porch(es)
Parking Features Garage Door Opener
Garage Spaces 2.0
Fence Fully, Rear
Amenities Available Pool - Outdoor, Tennis Courts, Basketball Courts, Club House, Tot Lots/Playground
Water Access N
Accessibility None
Porch Deck(s), Porch(es)
Total Parking Spaces 2
Garage Y
Building
Lot Description Rear Yard
Story 3
Sewer Public Sewer
Water Public
Architectural Style Colonial
Level or Stories 3
Additional Building Above Grade, Below Grade
Structure Type Dry Wall
New Construction N
Schools
Elementary Schools Call School Board
Middle Schools Call School Board
High Schools Call School Board
School District Prince William County Public Schools
Others
HOA Fee Include Road Maintenance,Snow Removal,Trash
Senior Community No
Tax ID 7495-92-8134
Ownership Fee Simple
SqFt Source Assessor
Horse Property N
Special Listing Condition Standard
Read Less Info
Want to know what your home might be worth? Contact us for a FREE valuation!

Our team is ready to help you sell your home for the highest possible price ASAP

Bought with Eva C Swersey • Pearson Smith Realty, LLC
"My job is to find and attract mastery-based agents to the office, protect the culture, and make sure everyone is happy! "
tyronetoneytherealtor@gmail.com
4221 Forbes Blvd, Suite 240, Lanham, MD, 20706, United States






