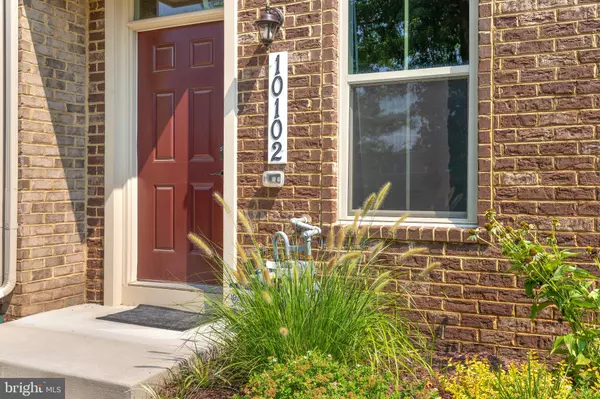$502,000
$480,000
4.6%For more information regarding the value of a property, please contact us for a free consultation.
4 Beds
4 Baths
1,824 SqFt
SOLD DATE : 09/17/2021
Key Details
Sold Price $502,000
Property Type Townhouse
Sub Type Interior Row/Townhouse
Listing Status Sold
Purchase Type For Sale
Square Footage 1,824 sqft
Price per Sqft $275
Subdivision Glenn Dale Crossing
MLS Listing ID MDPG2003882
Sold Date 09/17/21
Style Colonial,Contemporary
Bedrooms 4
Full Baths 3
Half Baths 1
HOA Fees $97/mo
HOA Y/N Y
Abv Grd Liv Area 1,824
Originating Board BRIGHT
Year Built 2018
Annual Tax Amount $6,213
Tax Year 2020
Lot Size 1,920 Sqft
Acres 0.04
Property Description
**OFFERS DUE by 6:00PM Sunday, August 8th**Less than three years old and presented in immaculate condition, this stunning townhome will leave you in awe. Every inch of this remarkable residence has been designed to delight whether youre relaxing at the end of the day, hosting guests on the deck or gathering with loved ones in the light-filled family room. The heart of the home is the gourmet kitchen complete with a large center island offering additional seating and stylish pendant lights. The granite countertops are complimented by beautiful maple cabinetry in an ebony finish and there's a suite of GE stainless steel appliances including a4-burner gas stove, extra large built in microwave and French door refrigerator with water and ice dispenser. Here, you can cook up a storm for loved ones while overlooking the dining room and family room which spills out to the balcony. There are four bedrooms and three full baths plus a main-floor powder room for added convenience. All the bedrooms are comfortable and inviting including your luxe owners suite with a walk-in closet, an upgraded vanity with dual sinks and a shower with a bench and dual showerheads. The fourth-level bedroom has a loft, full bathroom and a balcony, providing a welcoming and private space for guests. Fee rest assured as the double garage comes with a Lift Master garage opener connected to the security system, and a dual HVAC system to keep all 4 levels comfortable supported by the Ecobee Wi-fi enabled thermostat with energy efficient settings. More features include recessed lighting, 9'ceilings, brushed nickel faucets and light fixtures, and modern flooring. Need more space? Check out the bonus room on the entry level which would work well as an office, perfect for those working from home, or alternatively as a rumpus room or your quiet space to escape with a good book in your favorite chair. You'll love living in this Glenn Dale Crossing community close to major highways leading to Goddard and Washington DC with nearby metro stations as an alternate choice for your commute to work.
Location
State MD
County Prince Georges
Zoning MXT
Rooms
Basement Garage Access, Interior Access
Interior
Hot Water Natural Gas
Heating Forced Air
Cooling Central A/C, Programmable Thermostat
Fireplace N
Heat Source Natural Gas
Exterior
Parking Features Garage - Rear Entry, Inside Access
Garage Spaces 4.0
Water Access N
Accessibility None
Attached Garage 2
Total Parking Spaces 4
Garage Y
Building
Story 4
Sewer Public Sewer
Water Public
Architectural Style Colonial, Contemporary
Level or Stories 4
Additional Building Above Grade, Below Grade
New Construction N
Schools
Elementary Schools Catherine T. Reed
Middle Schools Thomas Johnson
High Schools Duval
School District Prince George'S County Public Schools
Others
Senior Community No
Tax ID 17145593487
Ownership Fee Simple
SqFt Source Assessor
Special Listing Condition Standard
Read Less Info
Want to know what your home might be worth? Contact us for a FREE valuation!

Our team is ready to help you sell your home for the highest possible price ASAP

Bought with Aya Netanel • Magnolia Realty LLC
"My job is to find and attract mastery-based agents to the office, protect the culture, and make sure everyone is happy! "
tyronetoneytherealtor@gmail.com
4221 Forbes Blvd, Suite 240, Lanham, MD, 20706, United States






