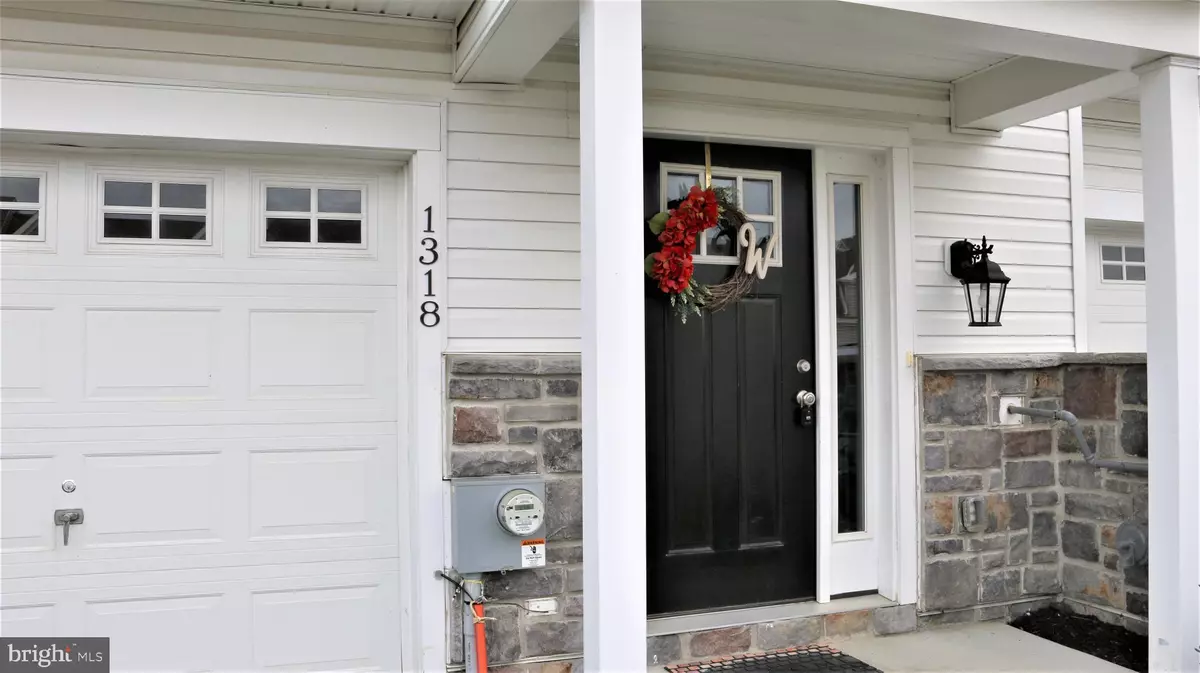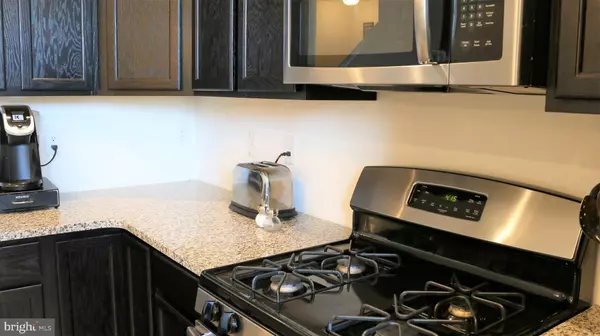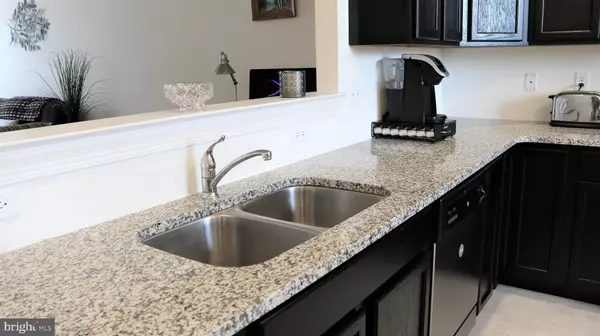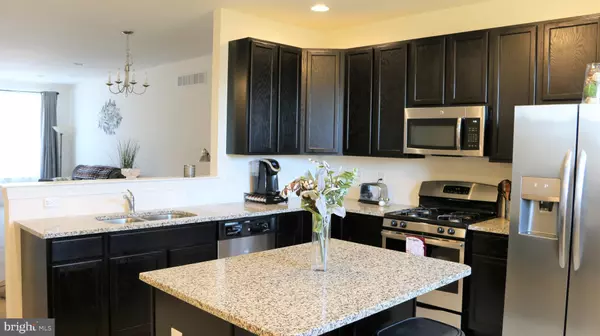$273,000
$269,997
1.1%For more information regarding the value of a property, please contact us for a free consultation.
4 Beds
3 Baths
2,175 SqFt
SOLD DATE : 02/13/2020
Key Details
Sold Price $273,000
Property Type Townhouse
Sub Type Interior Row/Townhouse
Listing Status Sold
Purchase Type For Sale
Square Footage 2,175 sqft
Price per Sqft $125
Subdivision Ponds Of Odessa
MLS Listing ID DENC486004
Sold Date 02/13/20
Style Colonial
Bedrooms 4
Full Baths 2
Half Baths 1
HOA Fees $30/ann
HOA Y/N Y
Abv Grd Liv Area 2,175
Originating Board BRIGHT
Year Built 2018
Annual Tax Amount $2,222
Tax Year 2018
Lot Size 2,178 Sqft
Acres 0.05
Lot Dimensions 0.00 x 0.00
Property Description
This lovely 4 bedroom 2.5 bath townhome with 1 car garage in the Appo school district is a fantastic find for anyone looking for that hard to find 4th bedroom option under $300k in the MOT area. This lovely and affordable townhome features an attractive exterior including stone veneer accents and classic styling. Inside you'll find a brightly lit foyer leading to a finished basement space which is currently being used as a 4th bedroom as it does have the necessary closet and door to qualify. The beauty is that if you want to improve on that, there is a plumbing rough in for a full bath. If you don't need the extra bedroom then you've got yourself a full finished basement. The space is completely flexible. On the main level you'll find an airy open concept living room, dining room combo adjacent to a spacious eat in kitchen complete with a center isle/breakfast bar combo, granite counter tops, stainless appliances, and gas cooking. Upstairs you'll find 2 generously sized secondary rooms, a convenient upstairs laundry, and a spacious master suite complete with master bath. This home was built in 2018 so it's as close to new construction as you can get without the 6 month wait.
Location
State DE
County New Castle
Area South Of The Canal (30907)
Zoning S
Direction North
Rooms
Other Rooms Dining Room, Bedroom 4, Kitchen, Family Room, Foyer, Laundry
Basement Daylight, Full, Fully Finished, Outside Entrance, Poured Concrete, Walkout Level
Interior
Interior Features Carpet, Floor Plan - Open, Kitchen - Eat-In, Kitchen - Island, Kitchen - Table Space, Primary Bath(s), Recessed Lighting, Stall Shower, Walk-in Closet(s)
Hot Water Electric
Heating Central
Cooling Central A/C
Equipment Built-In Microwave, Dishwasher, Disposal, Dryer, Oven/Range - Gas, Refrigerator, Stainless Steel Appliances, Washer, Water Heater
Fireplace N
Appliance Built-In Microwave, Dishwasher, Disposal, Dryer, Oven/Range - Gas, Refrigerator, Stainless Steel Appliances, Washer, Water Heater
Heat Source Natural Gas
Laundry Upper Floor
Exterior
Parking Features Built In, Garage - Front Entry, Inside Access, Garage Door Opener
Garage Spaces 1.0
Utilities Available Fiber Optics Available, Electric Available, Natural Gas Available, Sewer Available, Water Available
Water Access N
Accessibility None
Attached Garage 1
Total Parking Spaces 1
Garage Y
Building
Lot Description Backs - Open Common Area, Cleared, Front Yard, Open, Rear Yard
Story 3+
Foundation Concrete Perimeter
Sewer Public Sewer
Water Public
Architectural Style Colonial
Level or Stories 3+
Additional Building Above Grade, Below Grade
New Construction N
Schools
School District Appoquinimink
Others
Pets Allowed Y
Senior Community No
Tax ID 13-019.14-071
Ownership Fee Simple
SqFt Source Estimated
Acceptable Financing FHA, VA, Conventional
Listing Terms FHA, VA, Conventional
Financing FHA,VA,Conventional
Special Listing Condition Standard
Pets Allowed No Pet Restrictions
Read Less Info
Want to know what your home might be worth? Contact us for a FREE valuation!

Our team is ready to help you sell your home for the highest possible price ASAP

Bought with Nikhil Patel • Keller Williams Realty Central-Delaware
"My job is to find and attract mastery-based agents to the office, protect the culture, and make sure everyone is happy! "
tyronetoneytherealtor@gmail.com
4221 Forbes Blvd, Suite 240, Lanham, MD, 20706, United States






