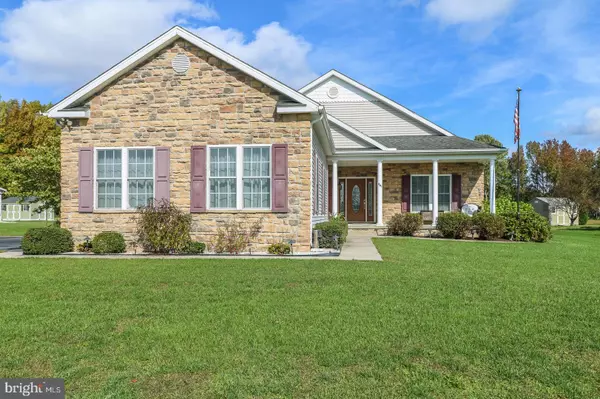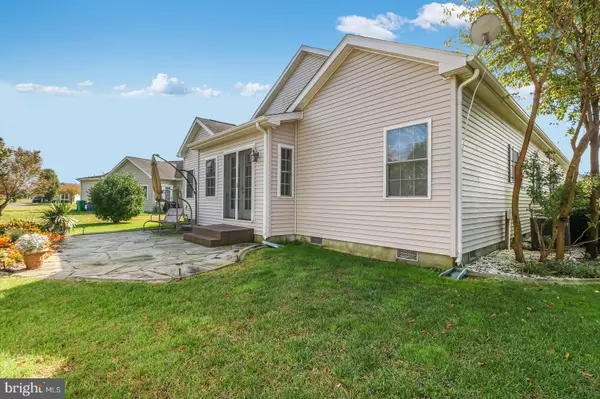$263,000
$269,000
2.2%For more information regarding the value of a property, please contact us for a free consultation.
3 Beds
2 Baths
2,098 SqFt
SOLD DATE : 12/11/2020
Key Details
Sold Price $263,000
Property Type Single Family Home
Sub Type Detached
Listing Status Sold
Purchase Type For Sale
Square Footage 2,098 sqft
Price per Sqft $125
Subdivision Breeders Crown Farm
MLS Listing ID DEKT242986
Sold Date 12/11/20
Style Ranch/Rambler
Bedrooms 3
Full Baths 2
HOA Fees $16/ann
HOA Y/N Y
Abv Grd Liv Area 2,098
Originating Board BRIGHT
Year Built 2006
Annual Tax Amount $1,173
Tax Year 2020
Lot Size 0.337 Acres
Acres 0.34
Property Description
Beautiful rancher in the development of Breeders Crown. This three bedroom, two bath home welcomes you with a large covered front porch entryway. Coming inside, you will find a somewhat open concept floorplan with a large living room featuring a gas fireplace & kitchen w/Corian countertops. A dedicated office sits just off of the living room. This rancher is a split floor plan. The guest bedrooms are spacious, both having carpet. Guest bathroom has vinyl floors, single vanity, and a tub/shower combo. Onto the primary bedroom, you have carpet, trey ceiling, and 2 walk in closets. Into the primary bath, you will find double vanity, jacuzzi bathtub, and standup walk in shower. The enclosed 3 seasons porch will lead you out back to the patio where you can relax or provide endless outdoors entertainment. Oversized double garage offers additional storage. Landscaping has just been trimmed back & the lawn sprinklers winterized for the end of the season. Dedicated well for the sprinklers, hoses, and garage sink. Shed provides for all of your storage needs! This house has the largest floor plan in the community & sits on a much desired lot, so schedule your personal showing today! With acceptable offer, Seller to give $2,500 Credit to Buyer for painting allowance.
Location
State DE
County Kent
Area Milford (30805)
Zoning AR
Rooms
Other Rooms Primary Bedroom, Bedroom 2, Bedroom 3, Family Room, Office
Main Level Bedrooms 3
Interior
Interior Features Carpet, Ceiling Fan(s), Entry Level Bedroom, Floor Plan - Open, Kitchen - Island, Walk-in Closet(s), Window Treatments
Hot Water Tankless
Heating Forced Air
Cooling Ceiling Fan(s), Central A/C
Flooring Carpet
Fireplaces Number 1
Fireplaces Type Gas/Propane, Stone
Equipment Dryer, Energy Efficient Appliances, ENERGY STAR Dishwasher, ENERGY STAR Refrigerator, Microwave, Oven - Self Cleaning, Washer
Fireplace Y
Appliance Dryer, Energy Efficient Appliances, ENERGY STAR Dishwasher, ENERGY STAR Refrigerator, Microwave, Oven - Self Cleaning, Washer
Heat Source Natural Gas
Laundry Has Laundry, Main Floor
Exterior
Exterior Feature Enclosed, Patio(s), Porch(es)
Parking Features Garage - Side Entry
Garage Spaces 2.0
Water Access N
Roof Type Shingle
Accessibility None
Porch Enclosed, Patio(s), Porch(es)
Attached Garage 2
Total Parking Spaces 2
Garage Y
Building
Lot Description Backs - Open Common Area, Landscaping
Story 1
Sewer Public Sewer
Water Public, Well
Architectural Style Ranch/Rambler
Level or Stories 1
Additional Building Above Grade, Below Grade
New Construction N
Schools
School District Milford
Others
Senior Community No
Tax ID MD-00-17203-01-1300-000
Ownership Fee Simple
SqFt Source Estimated
Acceptable Financing Cash, Conventional, FHA, USDA, VA
Listing Terms Cash, Conventional, FHA, USDA, VA
Financing Cash,Conventional,FHA,USDA,VA
Special Listing Condition Standard
Read Less Info
Want to know what your home might be worth? Contact us for a FREE valuation!

Our team is ready to help you sell your home for the highest possible price ASAP

Bought with Chad W Mitchell • RE/MAX Premier Properties
"My job is to find and attract mastery-based agents to the office, protect the culture, and make sure everyone is happy! "
tyronetoneytherealtor@gmail.com
4221 Forbes Blvd, Suite 240, Lanham, MD, 20706, United States






