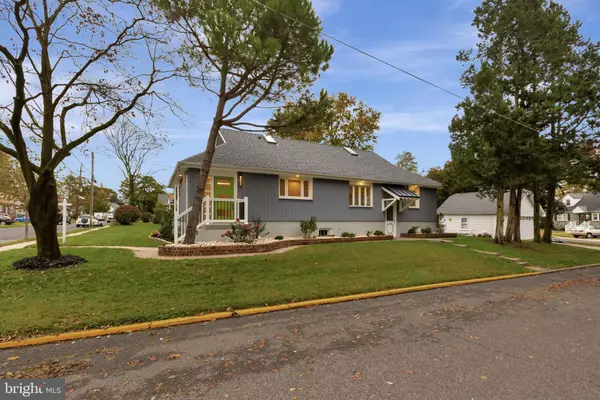$359,900
$359,900
For more information regarding the value of a property, please contact us for a free consultation.
4 Beds
2 Baths
1,352 SqFt
SOLD DATE : 01/22/2021
Key Details
Sold Price $359,900
Property Type Single Family Home
Sub Type Detached
Listing Status Sold
Purchase Type For Sale
Square Footage 1,352 sqft
Price per Sqft $266
Subdivision West Side
MLS Listing ID NJCD404284
Sold Date 01/22/21
Style Bungalow
Bedrooms 4
Full Baths 2
HOA Y/N N
Abv Grd Liv Area 1,352
Originating Board BRIGHT
Year Built 1950
Annual Tax Amount $6,161
Tax Year 2020
Lot Size 6,250 Sqft
Acres 0.14
Lot Dimensions 50.00 x 125.00
Property Description
This home was going to be the living quarters of the owner who designed it. All top of the line products are in this lovely bungalow from the quartz counter top and glass backsplash, plumbing fixtures, rugs, appliances including a Genn Aire slide in electric induction range, 42" white shaker cabinets, and the lighting fixtures are to die for. She made a loft area for an additional bedroom along with a bonus room that has brand new skylights. New roof installed within the past year. There are 9 foot ceilings with the open floor plan and custom closets t/o. Mostly all new windows t/o and a beautiful large bay window allowing the sun to drench it's light in the living area. New gas high efficiency heater and central air. There's a large 2 car detached garage surrounded by professionally landscaped grounds and exterior lighting. All brick masonry construction located on a corner Lot. The workmanship and materials in this home you don't find in the flips out there because her intension was to reside here. You know this one is different as soon as you enter!
Location
State NJ
County Camden
Area Haddon Heights Boro (20418)
Zoning RES
Rooms
Other Rooms Living Room, Dining Room, Primary Bedroom, Bedroom 2, Bedroom 3, Bedroom 4, Kitchen, Foyer, Bonus Room
Basement Full, Unfinished
Main Level Bedrooms 3
Interior
Interior Features Breakfast Area, Carpet, Cedar Closet(s), Combination Kitchen/Dining, Dining Area, Entry Level Bedroom, Floor Plan - Open, Kitchen - Eat-In, Skylight(s), Recessed Lighting, Kitchen - Island
Hot Water Natural Gas
Heating Forced Air
Cooling Central A/C
Equipment Built-In Microwave, Dishwasher, Disposal, Dryer - Gas, Oven - Self Cleaning, Oven/Range - Electric, Washer, Water Heater
Window Features Bay/Bow
Appliance Built-In Microwave, Dishwasher, Disposal, Dryer - Gas, Oven - Self Cleaning, Oven/Range - Electric, Washer, Water Heater
Heat Source Natural Gas
Laundry Basement
Exterior
Exterior Feature Patio(s)
Parking Features Garage - Side Entry
Garage Spaces 2.0
Water Access N
Accessibility None
Porch Patio(s)
Total Parking Spaces 2
Garage Y
Building
Story 1.5
Sewer Public Sewer
Water Public
Architectural Style Bungalow
Level or Stories 1.5
Additional Building Above Grade, Below Grade
New Construction N
Schools
Elementary Schools Glenview Avenue E.S.
Middle Schools Haddon Heights Jr Sr
High Schools Haddon Heights H.S.
School District Haddon Heights Schools
Others
Senior Community No
Tax ID 18-00102-00001
Ownership Fee Simple
SqFt Source Assessor
Special Listing Condition Standard
Read Less Info
Want to know what your home might be worth? Contact us for a FREE valuation!

Our team is ready to help you sell your home for the highest possible price ASAP

Bought with Stephen Moore • Compass New Jersey, LLC - Moorestown
"My job is to find and attract mastery-based agents to the office, protect the culture, and make sure everyone is happy! "
tyronetoneytherealtor@gmail.com
4221 Forbes Blvd, Suite 240, Lanham, MD, 20706, United States






