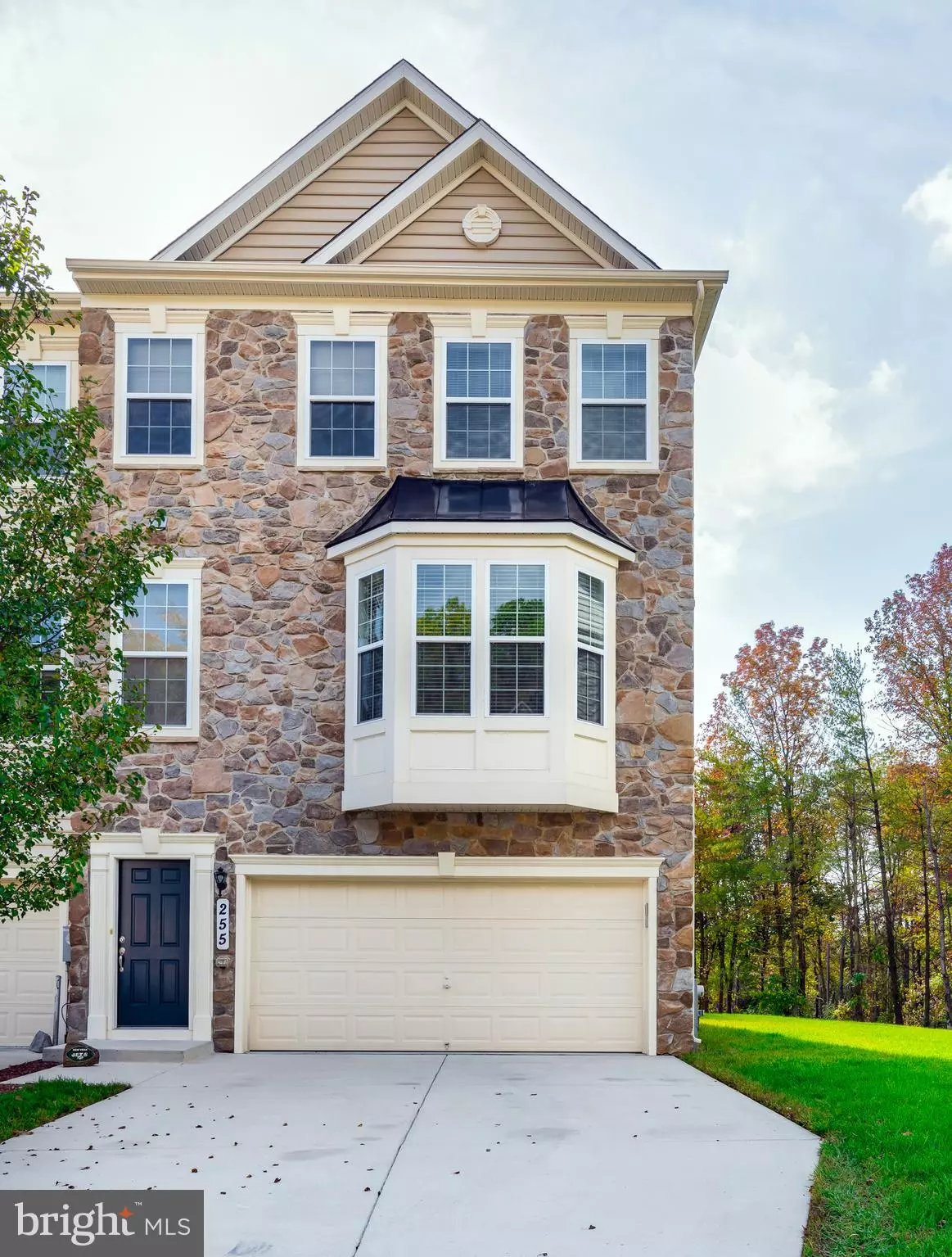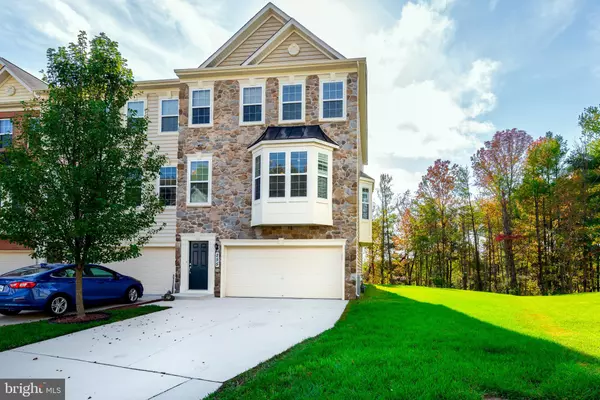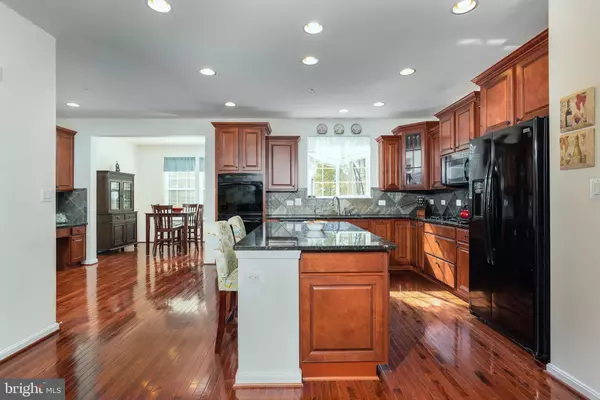$318,000
$340,000
6.5%For more information regarding the value of a property, please contact us for a free consultation.
3 Beds
4 Baths
2,776 SqFt
SOLD DATE : 11/25/2020
Key Details
Sold Price $318,000
Property Type Townhouse
Sub Type End of Row/Townhouse
Listing Status Sold
Purchase Type For Sale
Square Footage 2,776 sqft
Price per Sqft $114
Subdivision Greenway Farms
MLS Listing ID MDHR253232
Sold Date 11/25/20
Style Colonial
Bedrooms 3
Full Baths 3
Half Baths 1
HOA Fees $45/mo
HOA Y/N Y
Abv Grd Liv Area 2,176
Originating Board BRIGHT
Year Built 2012
Annual Tax Amount $4,800
Tax Year 2020
Lot Size 5,407 Sqft
Acres 0.12
Property Description
WELCOME HOME to 255 Mohegan Dr in the highly sought after community of Greenway Farms. This beautiful home features a Stunning Stone Front, three story bump out, two car garage, double bay windows, fully finished walk-out basement with full bathroom. This end unit home features a flat lot that backs to a forest retention area. The gorgeous gourmet kitchen features stunning black granite counter tops, an over-sized island, GE Appliances, a double oven, sun room/breakfast room, maintenance free trex deck off of the kitchen with wooded views. The open floor plan is cozy and comfortable , featuring a stunning three sided gas fireplace on the main floor. The Primary Suite includes large walk in closet, sitting room, and large En Suite Bath. Relax in the large soaking tub or large separate shower. Enjoy the convenience of the upper level laundry room! Private Club House includes: Pool, Tennis and Exercise Room all for a low HOA cost of $45 per month! Conveniently located close to APG, I95, Bulle Rock Golf Course, and downtown Havre de Grace.
Location
State MD
County Harford
Zoning R2
Rooms
Basement Fully Finished, Garage Access, Heated, Walkout Level
Interior
Interior Features Breakfast Area, Built-Ins, Carpet, Combination Kitchen/Living, Crown Moldings, Dining Area, Family Room Off Kitchen, Floor Plan - Open, Kitchen - Gourmet, Kitchen - Island, Pantry, Recessed Lighting, Stall Shower, Store/Office, Tub Shower, Upgraded Countertops, Walk-in Closet(s), Window Treatments, Wood Floors
Hot Water Natural Gas
Heating Central
Cooling Central A/C
Fireplaces Number 1
Fireplaces Type Double Sided, Fireplace - Glass Doors, Gas/Propane
Equipment Built-In Microwave, Dishwasher, Disposal, Dryer, Exhaust Fan, Refrigerator, Washer, Water Heater, Cooktop
Furnishings No
Fireplace Y
Window Features Screens
Appliance Built-In Microwave, Dishwasher, Disposal, Dryer, Exhaust Fan, Refrigerator, Washer, Water Heater, Cooktop
Heat Source Natural Gas
Laundry Upper Floor
Exterior
Exterior Feature Deck(s)
Parking Features Garage - Front Entry
Garage Spaces 2.0
Amenities Available Club House, Community Center, Exercise Room, Pool - Outdoor, Tennis Courts
Water Access N
View Trees/Woods, Scenic Vista
Roof Type Architectural Shingle
Accessibility None
Porch Deck(s)
Attached Garage 2
Total Parking Spaces 2
Garage Y
Building
Lot Description Backs to Trees, Corner
Story 3
Sewer Public Sewer
Water Public
Architectural Style Colonial
Level or Stories 3
Additional Building Above Grade, Below Grade
New Construction N
Schools
School District Harford County Public Schools
Others
HOA Fee Include Common Area Maintenance,Pool(s)
Senior Community No
Tax ID 1306083323
Ownership Fee Simple
SqFt Source Assessor
Acceptable Financing Cash, Conventional, FHA, VA
Horse Property N
Listing Terms Cash, Conventional, FHA, VA
Financing Cash,Conventional,FHA,VA
Special Listing Condition Standard
Read Less Info
Want to know what your home might be worth? Contact us for a FREE valuation!

Our team is ready to help you sell your home for the highest possible price ASAP

Bought with Melissa M Wright • Keller Williams Gateway LLC
"My job is to find and attract mastery-based agents to the office, protect the culture, and make sure everyone is happy! "
tyronetoneytherealtor@gmail.com
4221 Forbes Blvd, Suite 240, Lanham, MD, 20706, United States






