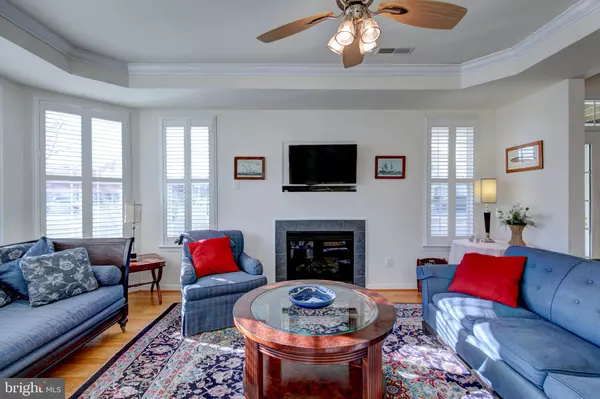$360,000
$350,000
2.9%For more information regarding the value of a property, please contact us for a free consultation.
2 Beds
2 Baths
1,530 SqFt
SOLD DATE : 03/17/2021
Key Details
Sold Price $360,000
Property Type Single Family Home
Sub Type Unit/Flat/Apartment
Listing Status Sold
Purchase Type For Sale
Square Footage 1,530 sqft
Price per Sqft $235
Subdivision Bayside At Bethany Lakes
MLS Listing ID DESU176186
Sold Date 03/17/21
Style Coastal,Unit/Flat
Bedrooms 2
Full Baths 2
HOA Fees $430/mo
HOA Y/N Y
Abv Grd Liv Area 1,530
Originating Board BRIGHT
Year Built 2005
Annual Tax Amount $954
Tax Year 2020
Lot Dimensions 0.00 x 0.00
Property Description
This super sized floor plan is a winner! Only 14, 1st floor condos with garage were built in this upscaled Bayside at Bethany Lakes community. Windows galore with custom Plantation Shutters actually wrap around 2 streets giving optimal light with privacy. High quality laminate flooring and tiled bathrooms and eat-in kitchen underscore an effortless lifestyle. There is even a separate laundry room with a full size washer and dryer. Some owners have opted to create a 3rd bedroom, there is that much space. The master bedroom suite actually has its own hallway, walk-in closet, and luxurious bathroom with double sink vanities and cabinetry, separate glass shower, and soaking tub. In addition to storage space in the garage, there are 2 hall closets, a kitchen pantry, and ample bedroom closets. Actually, you feel as though you are living in a small single family home! Just steps to a phenomenal clubhouse/fitness center with Indoor Lap pool and gracious entertainment area there is also tennis courts and an outdoor pool facing Whites Creek. Kayak launch, fishing pier, community boat slips for daytime boat docking, and playground add to your year round lifestyle. Nearby grocery shopping and restaurants are seconds away and continue this easy, care-free living!
Location
State DE
County Sussex
Area Baltimore Hundred (31001)
Zoning GR
Rooms
Main Level Bedrooms 2
Interior
Interior Features Butlers Pantry, Ceiling Fan(s), Dining Area, Entry Level Bedroom, Flat, Floor Plan - Open, Kitchen - Eat-In, Kitchen - Table Space, Primary Bath(s), Recessed Lighting, Sprinkler System, Stall Shower, Upgraded Countertops, Walk-in Closet(s), Window Treatments, Wood Floors
Hot Water Propane
Heating Forced Air
Cooling Central A/C
Flooring Ceramic Tile, Laminated
Fireplaces Number 1
Fireplaces Type Fireplace - Glass Doors, Gas/Propane
Equipment Built-In Microwave, Dishwasher, Disposal, Dryer, Dryer - Electric, Exhaust Fan, Icemaker, Oven - Self Cleaning, Oven/Range - Electric, Refrigerator, Washer, Water Heater
Furnishings Yes
Fireplace Y
Window Features Insulated,Screens
Appliance Built-In Microwave, Dishwasher, Disposal, Dryer, Dryer - Electric, Exhaust Fan, Icemaker, Oven - Self Cleaning, Oven/Range - Electric, Refrigerator, Washer, Water Heater
Heat Source Propane - Leased
Laundry Dryer In Unit, Main Floor, Washer In Unit
Exterior
Exterior Feature Patio(s), Porch(es)
Parking Features Inside Access, Garage Door Opener, Garage - Rear Entry
Garage Spaces 1.0
Amenities Available Community Center, Fitness Center, Hot tub, Party Room, Pier/Dock, Pool - Indoor, Pool - Outdoor, Swimming Pool, Tennis Courts, Tot Lots/Playground, Water/Lake Privileges
Water Access N
Roof Type Architectural Shingle
Street Surface Paved
Accessibility No Stairs
Porch Patio(s), Porch(es)
Road Frontage Private
Attached Garage 1
Total Parking Spaces 1
Garage Y
Building
Story 1
Unit Features Garden 1 - 4 Floors
Foundation Slab
Sewer Public Sewer
Water Public
Architectural Style Coastal, Unit/Flat
Level or Stories 1
Additional Building Above Grade, Below Grade
Structure Type 9'+ Ceilings,Dry Wall
New Construction N
Schools
School District Indian River
Others
HOA Fee Include Common Area Maintenance,Ext Bldg Maint,Insurance,Lawn Maintenance,Management,Pier/Dock Maintenance,Pool(s),Recreation Facility,Road Maintenance,Snow Removal,Trash
Senior Community No
Tax ID 134-09.00-37.01-80
Ownership Fee Simple
SqFt Source Estimated
Security Features Fire Detection System,Smoke Detector,Sprinkler System - Indoor
Acceptable Financing Cash, Conventional
Listing Terms Cash, Conventional
Financing Cash,Conventional
Special Listing Condition Standard
Read Less Info
Want to know what your home might be worth? Contact us for a FREE valuation!

Our team is ready to help you sell your home for the highest possible price ASAP

Bought with LESLIE KOPP • Long & Foster Real Estate, Inc.
"My job is to find and attract mastery-based agents to the office, protect the culture, and make sure everyone is happy! "
tyronetoneytherealtor@gmail.com
4221 Forbes Blvd, Suite 240, Lanham, MD, 20706, United States






