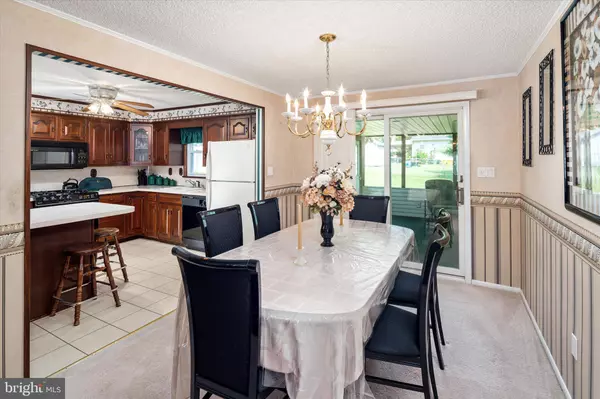$320,000
$323,900
1.2%For more information regarding the value of a property, please contact us for a free consultation.
3 Beds
2 Baths
1,176 SqFt
SOLD DATE : 09/28/2021
Key Details
Sold Price $320,000
Property Type Single Family Home
Sub Type Detached
Listing Status Sold
Purchase Type For Sale
Square Footage 1,176 sqft
Price per Sqft $272
Subdivision Crestwood
MLS Listing ID NJME2002454
Sold Date 09/28/21
Style Ranch/Rambler
Bedrooms 3
Full Baths 1
Half Baths 1
HOA Y/N N
Abv Grd Liv Area 1,176
Originating Board BRIGHT
Year Built 1960
Annual Tax Amount $6,956
Tax Year 2020
Lot Size 7,750 Sqft
Acres 0.18
Lot Dimensions 62.00 x 125.00
Property Description
Pristine brick front ranch in a very desired neighborhood. Remember when we were kids and you were not allowed in certain rooms of a home... No foot prints on the carpet, furniture that never seemed to age, this is that house. The owners were proud of this home and it was an honor to be invited in. Now it's your turn to own a home and to carry on that pride. This 3 bedroom 1, 1/2 bath ranch has been upgraded with the finest of materials, newer windows, roof, HVAC , and updated kitchen and baths. Screened in back porch where you can enjoy the summer winds and the moon lit sky.
Partially finished basement for those family events, the Game, poker or even some dancing, listening to some Big Band Swing, maybe Jerry Blavat or Dick Clark over the radio. . Don't be shy, walk on over and ask her to dance with you. Come on!!! Memories!!! that is what a home creates, everlasting memories to cherish for a lifetime. Hurry up and take a look. This one is not going to last. 10 mins to Hamilton Train station, 5 mins to exit 7a on the jersey turnpike. 35 mins to the Jersey shore. 10 mins from all major shopping.
Location
State NJ
County Mercer
Area Hamilton Twp (21103)
Zoning RESID
Rooms
Other Rooms Living Room, Dining Room, Bedroom 2, Bedroom 3, Kitchen, Bedroom 1, Great Room, Screened Porch
Basement Partially Finished
Main Level Bedrooms 3
Interior
Interior Features Attic, Bar, Carpet, Dining Area, Wet/Dry Bar, Wood Floors
Hot Water Natural Gas
Heating Forced Air
Cooling Central A/C
Flooring Carpet, Hardwood, Laminated, Tile/Brick
Equipment Dishwasher, Dryer, Dryer - Gas, Oven - Self Cleaning, Washer
Fireplace N
Window Features Energy Efficient,Double Pane
Appliance Dishwasher, Dryer, Dryer - Gas, Oven - Self Cleaning, Washer
Heat Source Natural Gas
Laundry Basement
Exterior
Garage Spaces 4.0
Utilities Available Cable TV, Above Ground, Phone, Other
Water Access N
Roof Type Architectural Shingle
Accessibility None
Total Parking Spaces 4
Garage N
Building
Story 1
Sewer Public Sewer
Water Public
Architectural Style Ranch/Rambler
Level or Stories 1
Additional Building Above Grade, Below Grade
Structure Type Dry Wall
New Construction N
Schools
Middle Schools Albert E. Grice M.S.
High Schools Hamilton High School West
School District Hamilton Township
Others
Senior Community No
Tax ID 03-02575-00069
Ownership Fee Simple
SqFt Source Assessor
Special Listing Condition Standard
Read Less Info
Want to know what your home might be worth? Contact us for a FREE valuation!

Our team is ready to help you sell your home for the highest possible price ASAP

Bought with Michael Gerstnicker • BHHS Fox & Roach - Robbinsville
"My job is to find and attract mastery-based agents to the office, protect the culture, and make sure everyone is happy! "
tyronetoneytherealtor@gmail.com
4221 Forbes Blvd, Suite 240, Lanham, MD, 20706, United States






