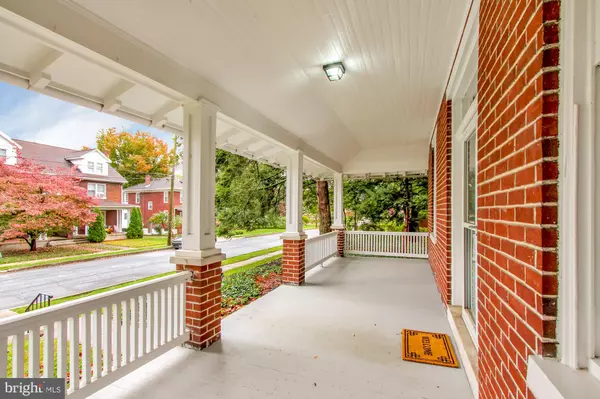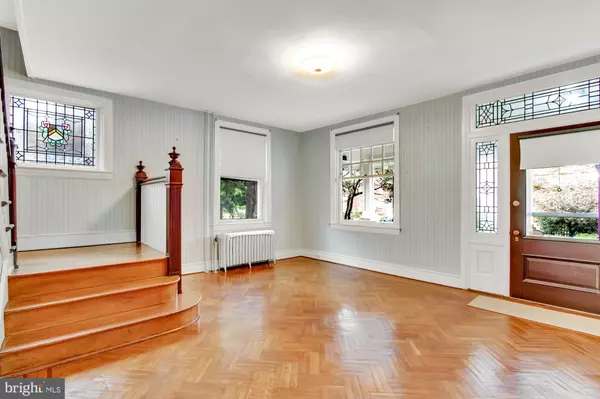$245,000
$249,750
1.9%For more information regarding the value of a property, please contact us for a free consultation.
4 Beds
1 Bath
3,267 SqFt
SOLD DATE : 03/22/2021
Key Details
Sold Price $245,000
Property Type Single Family Home
Sub Type Detached
Listing Status Sold
Purchase Type For Sale
Square Footage 3,267 sqft
Price per Sqft $74
Subdivision East York
MLS Listing ID PAYK148060
Sold Date 03/22/21
Style Colonial
Bedrooms 4
Full Baths 1
HOA Y/N N
Abv Grd Liv Area 3,267
Originating Board BRIGHT
Year Built 1917
Annual Tax Amount $4,697
Tax Year 2021
Lot Size 0.358 Acres
Acres 0.36
Lot Dimensions 131x126x131x127
Property Description
Location, Location, Location! York Suburban Schools! Here's a call from the past, and what a past it is! Just talk to any of the neighbors and they will delightfully share stories of the one and only family to ever live in this solid brick home. Built in 1917, when one's life centered on home and family, this 4 bedroom beauty reflects an uncomplicated time. The large rooms have surely entertained generations of family, friends, and neighbors. Guests must have marveled at the impressive design, large scale and amenities. One of the first six homes to be built in Old East York and set on one of the nicest streets, it showcases a wonderful lazy-day, covered front porch; in-laid hardwood floors, high ceilings, decorative moldings, and beveled/stained-glass windows. There is also a roughly finished walk-up attic, with three additional rooms featuring windows and closets. Use them for whatever space you might need! Just imagine what you could do with it! A full lower level allows for tons of storage space. While the charm remains, systems have been updated and maintained for your comfort. There is even a house generator, just in case of a power outage. Cosmetics are needed and you will probably want to do some additional remodeling, but the bones are great and you can't ask for a nicer location, just minutes to I83, Rt30 and tons of conveniences. Did we mention it is in York Suburban Schools!?! Watch the birds flutter in the stately trees. After a major cleanout of the overgrown yard, you can now enjoy the new lawn, which is the ideal spot for your family fun. A detached garage is located at the end of the driveway. Bring your imagination and awaken the inside of this exceptional home! AGENTS - Please read Agent Remarks!
Location
State PA
County York
Area Springettsbury Twp (15246)
Zoning RESIDENTIAL
Rooms
Other Rooms Living Room, Dining Room, Bedroom 2, Bedroom 3, Bedroom 4, Kitchen, Family Room, Basement, Bedroom 1, Laundry, Bonus Room, Full Bath
Basement Full, Interior Access, Shelving, Unfinished, Windows
Interior
Interior Features Attic, Crown Moldings, Floor Plan - Traditional, Kitchen - Table Space, Tub Shower, Other, Wood Floors, Built-Ins, Curved Staircase, Family Room Off Kitchen, Formal/Separate Dining Room, Pantry, Stain/Lead Glass
Hot Water Natural Gas
Heating Hot Water, Radiator
Cooling Window Unit(s)
Flooring Hardwood, Other, Vinyl, Concrete
Fireplaces Number 1
Fireplaces Type Brick, Mantel(s), Wood, Screen
Equipment Dishwasher, Refrigerator, Washer, Dryer, Oven/Range - Gas, Water Heater
Furnishings No
Fireplace Y
Window Features Screens,Sliding,Storm,Transom,Wood Frame
Appliance Dishwasher, Refrigerator, Washer, Dryer, Oven/Range - Gas, Water Heater
Heat Source Natural Gas
Laundry Basement
Exterior
Exterior Feature Porch(es), Roof
Garage Additional Storage Area
Garage Spaces 5.0
Utilities Available Cable TV Available, Electric Available, Phone Available, Sewer Available, Water Available, Natural Gas Available
Waterfront N
Water Access N
View Garden/Lawn
Roof Type Asphalt,Shingle
Street Surface Paved
Accessibility 2+ Access Exits, Doors - Swing In
Porch Porch(es), Roof
Road Frontage Boro/Township, Public
Parking Type Driveway, On Street, Detached Garage
Total Parking Spaces 5
Garage Y
Building
Lot Description Front Yard, Interior, Landscaping, Level, Rear Yard, SideYard(s), Sloping
Story 3
Foundation Permanent, Stone
Sewer Public Sewer
Water Public
Architectural Style Colonial
Level or Stories 3
Additional Building Above Grade, Below Grade
Structure Type 9'+ Ceilings,Plaster Walls
New Construction N
Schools
Middle Schools York Suburban
High Schools York Suburban
School District York Suburban
Others
Senior Community No
Tax ID 46-000-01-0084-00-00000
Ownership Fee Simple
SqFt Source Assessor
Security Features Smoke Detector,Security System
Acceptable Financing Cash, Conventional, FHA, VA
Horse Property N
Listing Terms Cash, Conventional, FHA, VA
Financing Cash,Conventional,FHA,VA
Special Listing Condition Standard
Read Less Info
Want to know what your home might be worth? Contact us for a FREE valuation!

Our team is ready to help you sell your home for the highest possible price ASAP

Bought with Jessica Wolgemuth • Keller Williams Keystone Realty

"My job is to find and attract mastery-based agents to the office, protect the culture, and make sure everyone is happy! "
tyronetoneytherealtor@gmail.com
4221 Forbes Blvd, Suite 240, Lanham, MD, 20706, United States






