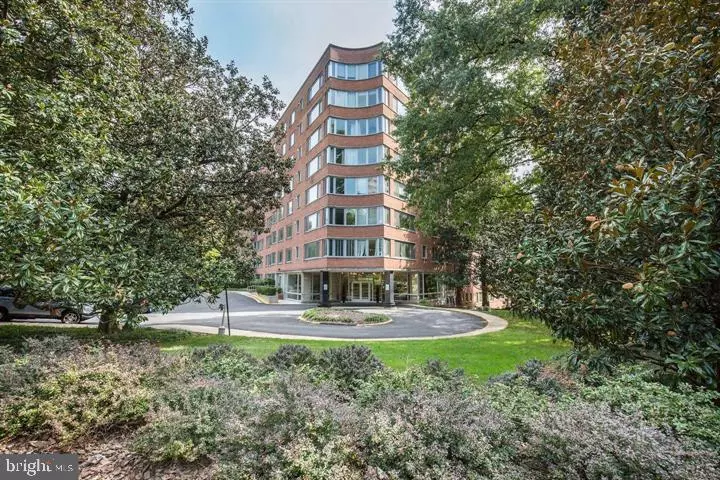$246,000
$245,900
For more information regarding the value of a property, please contact us for a free consultation.
1 Bed
1 Bath
716 SqFt
SOLD DATE : 04/16/2021
Key Details
Sold Price $246,000
Property Type Condo
Sub Type Condo/Co-op
Listing Status Sold
Purchase Type For Sale
Square Footage 716 sqft
Price per Sqft $343
Subdivision Wesley Heights
MLS Listing ID DCDC495510
Sold Date 04/16/21
Style Traditional
Bedrooms 1
Full Baths 1
Condo Fees $726/mo
HOA Y/N N
Abv Grd Liv Area 716
Originating Board BRIGHT
Year Built 1957
Tax Year 2020
Property Description
HUGE PRICE REDUCTION, and, AS THEY SAY... LOCATION, LOCATION, LOCATION!! COME SEE THIS Renovated, Modern Unit with Large Living Room for entertaining. VERIZON WIFI, CABLE TV and UTILITIES INCLUDED. Renovated Gourmet Kitchen with Stainless Refrigerator w/Ice Maker, Stove, Microwave, New Garbage Disposal, Dishwasher, and Track Lighting in Kitchen,. Bath remodeled with new vanity, soaking tub, toilet, med cabinet and lighting above. Wood Floors Throughout. Lots of Closet Space. Beautiful Rooftop Deck with panoramic view. New Fitness Center. Laundry. Secure Building with locked entrance and outdoor security cameras. Gated, Secure Outdoor Rental Parking behind the building available for a monthly fee. Parking Garage traditionally for condo owners with owner spots for rent occasionally. Building has 24/7 Concierge and Security. Building is a Full-Service Condominium with Property Manager on-site. Conveniently located only a few blocks from American University. Renown National Park behind the building with trail for biking and jogging winding all the way to Georgetown. Gorgeous Outdoor Garden sitting area outside the Main Entrance. Metro bus stops directly outside building. Walking distance to Tenley Town and Cleveland Park Metro Stations. Great restaurants, shopping and entertainment nearby to enjoy. Buyers must be Pre-Approved. Driving by the property is recommended. SELLER CLOSING PREFERENCE IS RGS TITLE & Real Estate Settlements. Shows extremely well. By appointment only. A MUST SEE!
Location
State DC
County Washington
Zoning RA-1
Direction Northwest
Rooms
Main Level Bedrooms 1
Interior
Interior Features Breakfast Area, Ceiling Fan(s), Dining Area, Entry Level Bedroom, Floor Plan - Traditional, Kitchen - Gourmet, Primary Bath(s), Tub Shower, Walk-in Closet(s), Window Treatments, Wood Floors
Hot Water Electric
Heating Forced Air
Cooling Central A/C
Equipment Built-In Microwave, Dishwasher, Disposal, Exhaust Fan, Icemaker, Oven/Range - Gas, Range Hood, Refrigerator, Stove
Fireplace N
Appliance Built-In Microwave, Dishwasher, Disposal, Exhaust Fan, Icemaker, Oven/Range - Gas, Range Hood, Refrigerator, Stove
Heat Source Electric
Exterior
Parking On Site 15
Utilities Available Electric Available, Natural Gas Available, Sewer Available, Water Available, Cable TV, Phone Not Available
Amenities Available Common Grounds, Elevator, Pier/Dock, Other
Waterfront N
Water Access N
Street Surface Paved
Accessibility 36\"+ wide Halls, Doors - Swing In, Elevator, No Stairs, Other
Road Frontage City/County
Parking Type Other, Off Street, On Street, Parking Lot
Garage N
Building
Story 6
Unit Features Hi-Rise 9+ Floors
Sewer Public Septic, Public Sewer
Water Public
Architectural Style Traditional
Level or Stories 6
Additional Building Above Grade, Below Grade
New Construction N
Schools
School District District Of Columbia Public Schools
Others
Pets Allowed N
HOA Fee Include Air Conditioning,All Ground Fee,Common Area Maintenance,Ext Bldg Maint,Management,Sewer,Snow Removal,Water,Reserve Funds,Road Maintenance,Cable TV,Electricity,Gas,Health Club,Heat,Laundry,Lawn Care Front,Lawn Care Rear,Lawn Care Side,Recreation Facility,Trash
Senior Community No
Tax ID 1699/2136
Ownership Condominium
Security Features 24 hour security,Desk in Lobby,Main Entrance Lock,Resident Manager,Smoke Detector
Horse Property N
Special Listing Condition Standard
Read Less Info
Want to know what your home might be worth? Contact us for a FREE valuation!

Our team is ready to help you sell your home for the highest possible price ASAP

Bought with Katherine H Martin • McEnearney Associates, Inc.

"My job is to find and attract mastery-based agents to the office, protect the culture, and make sure everyone is happy! "
tyronetoneytherealtor@gmail.com
4221 Forbes Blvd, Suite 240, Lanham, MD, 20706, United States






