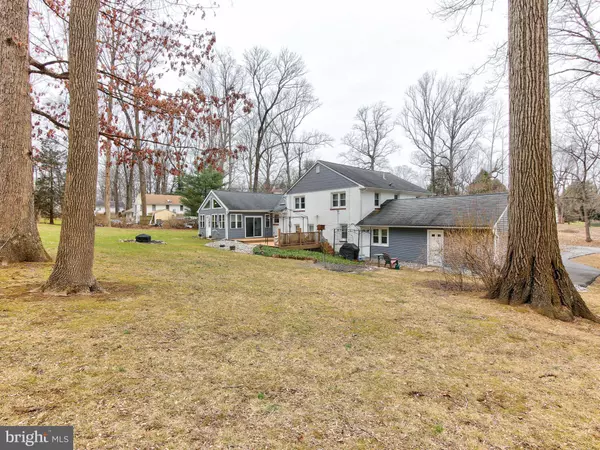$535,000
$530,000
0.9%For more information regarding the value of a property, please contact us for a free consultation.
4 Beds
3 Baths
2,900 SqFt
SOLD DATE : 03/12/2021
Key Details
Sold Price $535,000
Property Type Single Family Home
Sub Type Detached
Listing Status Sold
Purchase Type For Sale
Square Footage 2,900 sqft
Price per Sqft $184
Subdivision Thornbury Estates
MLS Listing ID PACT527904
Sold Date 03/12/21
Style Split Level
Bedrooms 4
Full Baths 2
Half Baths 1
HOA Y/N N
Abv Grd Liv Area 2,900
Originating Board BRIGHT
Year Built 1956
Annual Tax Amount $4,804
Tax Year 2021
Lot Size 1.400 Acres
Acres 1.4
Lot Dimensions 0.00 x 0.00
Property Description
Welcome to 218 Green Tree Drive. Situated on 1.4 Acres in the picturesque Thornbury Estates, this "Country Split" has everything you want and everything you need. Formal living room with wood burning fireplace, spacious dining room, kitchen with updated appliances, light-filled large great room addition(2008, remodeled 2012) with mini-split for heating and AC - with stunning views and doors to backyard and trex deck(2008). The expansive family room on the lower level has tons of closet space and plumbing for a wet bar, etc. It leads to the fully enclosed Breezeway, which has its own entrance from the front and back of the house. The lower level also has a bonus room with closet & built-ins, which has been used as a 5th bedroom and professional office (approved by the township). The lower level also has a large half bath, with potential to add a shower and make it an in-law suite (remember that plumbing in the family room?), the laundry utility room, and a hall closet. The upper level has 3 generous sized bedrooms and a full hall bath, plus a master bedroom with new (late 2020) master bath! There is a walk-up attic from the 3rd bedroom, and a separate pulldown stairs attic from the hallway. There is a loft area over the breezeway as well. Can you say storage galore? And don't miss the amazing 2-car attached garage. Updated Electrical-2017, Roof & Siding-2012, Water Heater-2019, 3-zoned Heater-2019, Central Air-Installed 2020. Low Taxes! Rustin HS, Stetson MS, Sarah Starkweather ES. This home is truly special and has been so loved and taken care of. Now it's time to make this house, your HOME.
Location
State PA
County Chester
Area Thornbury Twp (10366)
Zoning RESIDENTIAL
Rooms
Basement Partial
Interior
Hot Water Oil
Heating Hot Water, Zoned
Cooling Central A/C, Ductless/Mini-Split
Fireplaces Number 1
Heat Source Oil
Exterior
Parking Features Garage - Front Entry
Garage Spaces 10.0
Water Access N
Accessibility None
Attached Garage 2
Total Parking Spaces 10
Garage Y
Building
Story 3
Sewer On Site Septic
Water Public
Architectural Style Split Level
Level or Stories 3
Additional Building Above Grade, Below Grade
New Construction N
Schools
Elementary Schools Sarah Starkwther
Middle Schools Stetson
High Schools Rustin
School District West Chester Area
Others
Senior Community No
Tax ID 66-03D-0033
Ownership Fee Simple
SqFt Source Assessor
Special Listing Condition Standard
Read Less Info
Want to know what your home might be worth? Contact us for a FREE valuation!

Our team is ready to help you sell your home for the highest possible price ASAP

Bought with Erica L Deuschle • Keller Williams Main Line
"My job is to find and attract mastery-based agents to the office, protect the culture, and make sure everyone is happy! "
tyronetoneytherealtor@gmail.com
4221 Forbes Blvd, Suite 240, Lanham, MD, 20706, United States






