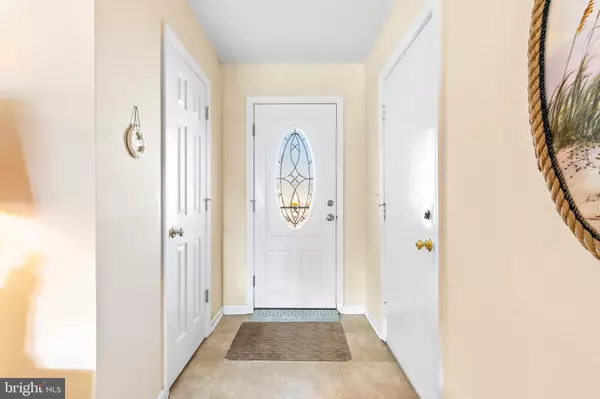$530,000
$524,999
1.0%For more information regarding the value of a property, please contact us for a free consultation.
3 Beds
2 Baths
1,428 SqFt
SOLD DATE : 12/17/2021
Key Details
Sold Price $530,000
Property Type Single Family Home
Sub Type Detached
Listing Status Sold
Purchase Type For Sale
Square Footage 1,428 sqft
Price per Sqft $371
Subdivision Waretown - Pebble Beach
MLS Listing ID NJOC2003500
Sold Date 12/17/21
Style Ranch/Rambler
Bedrooms 3
Full Baths 1
Half Baths 1
HOA Y/N N
Abv Grd Liv Area 1,428
Originating Board BRIGHT
Year Built 1968
Annual Tax Amount $6,749
Tax Year 2020
Lot Size 7,500 Sqft
Acres 0.17
Lot Dimensions 75.00 x 100.00
Property Description
If you love boating, fishing, water sports or simply the peace and serenity that comes with living on the water 118 Dune Lane is the home for you! This home is situated in the Pebble Beach section of Waretown with amazing water views. The 75' x 100' property is located just 3 lagoon branches from the open bay! Barnegat Inlet is just a short boat ride away and grocery stores, restaurants and shops are just a short drive away. The home has 3 bedrooms and 1 and a half baths with the main bedroom having plenty of space. The back of the house which faces the water has a dining area and a large 3 seasons room (with separate heating/cooling unit) to enjoy the water views. Kitchen, appliances, baseboards and furnace were updated after Superstorm Sandy. There is a dock, vinyl bulkhead, dockside power, backyard paver patio, Solar Lease in place, fence, shed, an outdoor shower, storage, a back-up generator (with transfer switch), hot water baseboard heat, Central Air, newer driveway and so much more!
Location
State NJ
County Ocean
Area Ocean Twp (21521)
Zoning R-1
Rooms
Other Rooms Living Room, Dining Room, Kitchen, Sun/Florida Room
Main Level Bedrooms 3
Interior
Interior Features Carpet, Ceiling Fan(s), Dining Area, Entry Level Bedroom, Family Room Off Kitchen, Floor Plan - Open
Hot Water Instant Hot Water, Natural Gas
Heating Baseboard - Hot Water
Cooling Central A/C
Fireplaces Number 1
Fireplaces Type Free Standing
Equipment Dishwasher, Dryer, Oven/Range - Gas, Refrigerator, Washer
Fireplace Y
Appliance Dishwasher, Dryer, Oven/Range - Gas, Refrigerator, Washer
Heat Source Natural Gas
Exterior
Water Access Y
Water Access Desc Private Access,Swimming Allowed,Fishing Allowed
View Water
Accessibility None
Garage N
Building
Lot Description Bulkheaded, Landscaping, Level, Front Yard, Rear Yard
Story 1
Foundation Slab
Sewer Public Sewer
Water Public
Architectural Style Ranch/Rambler
Level or Stories 1
Additional Building Above Grade, Below Grade
New Construction N
Others
Senior Community No
Tax ID 21-00272-00427
Ownership Fee Simple
SqFt Source Assessor
Special Listing Condition Standard
Read Less Info
Want to know what your home might be worth? Contact us for a FREE valuation!

Our team is ready to help you sell your home for the highest possible price ASAP

Bought with Rosemary Urso • RE/MAX New Beginnings Realty
"My job is to find and attract mastery-based agents to the office, protect the culture, and make sure everyone is happy! "
tyronetoneytherealtor@gmail.com
4221 Forbes Blvd, Suite 240, Lanham, MD, 20706, United States






