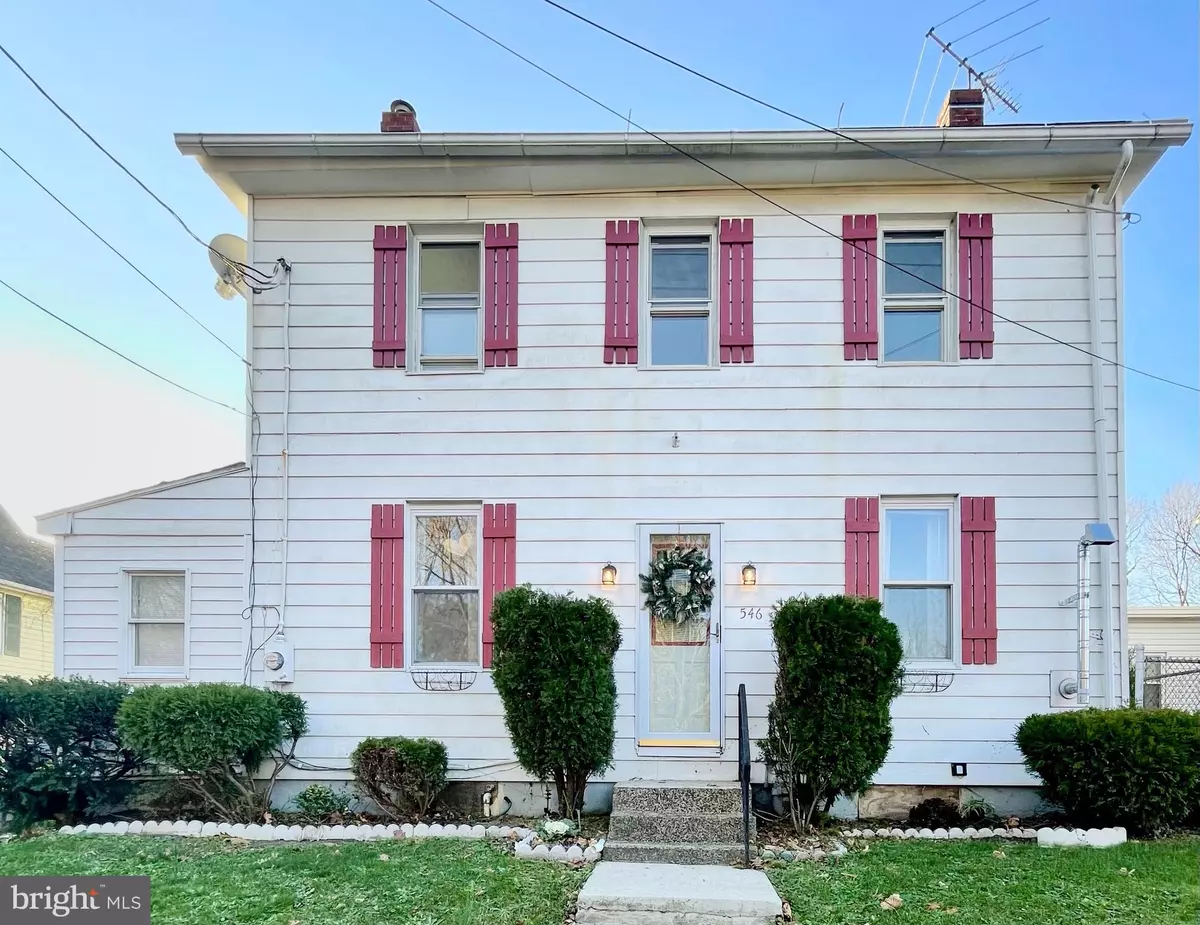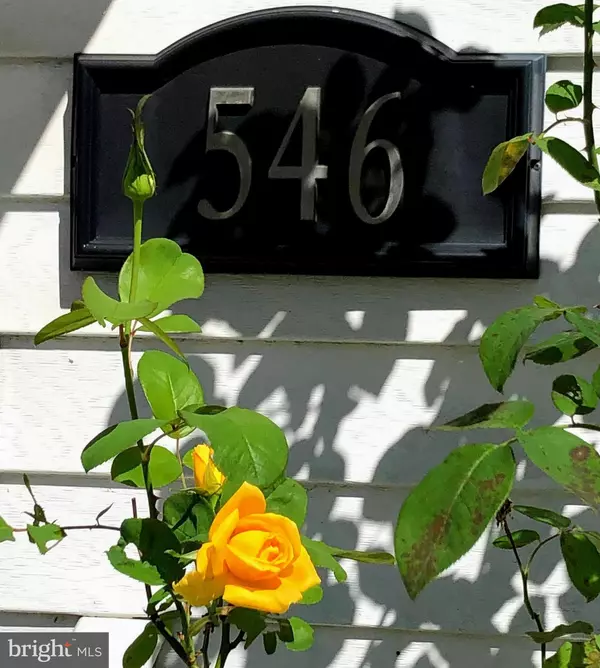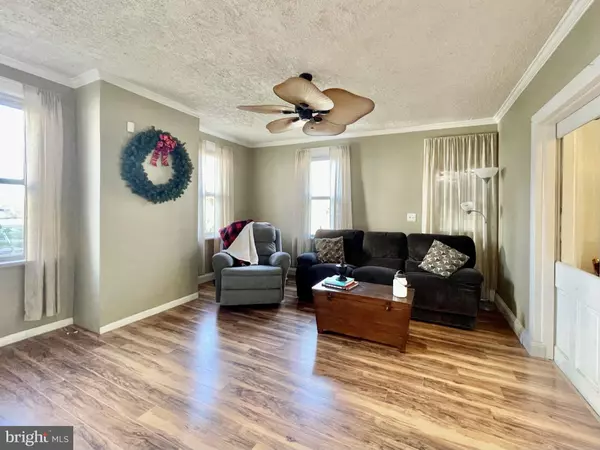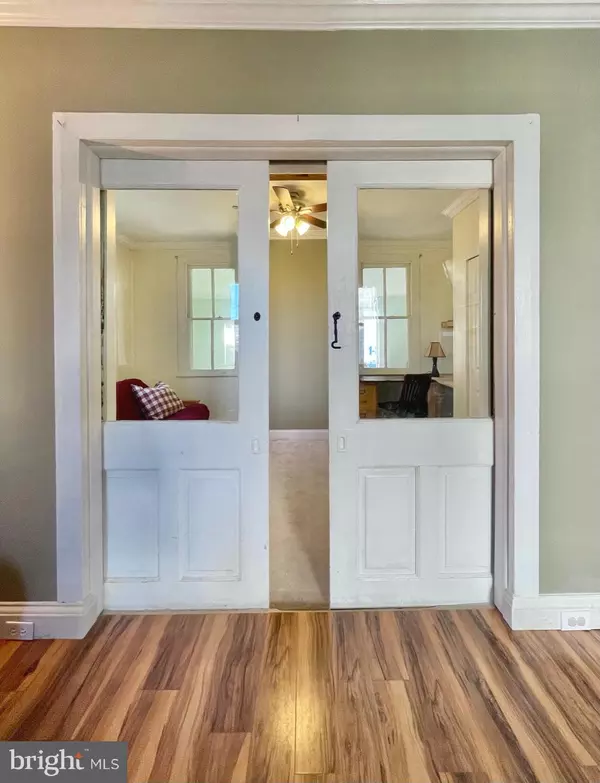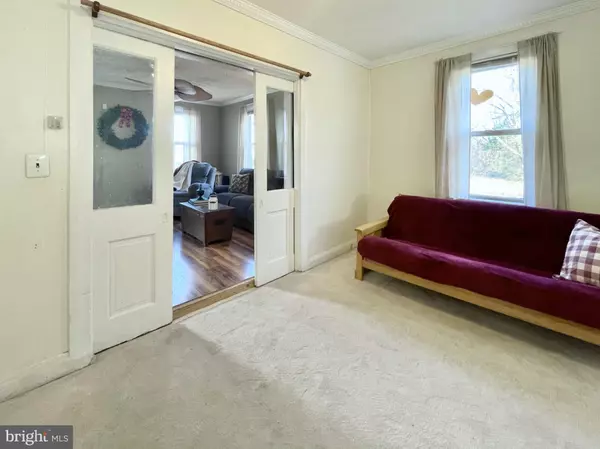$150,000
$144,900
3.5%For more information regarding the value of a property, please contact us for a free consultation.
3 Beds
2 Baths
1,664 SqFt
SOLD DATE : 01/21/2021
Key Details
Sold Price $150,000
Property Type Single Family Home
Sub Type Detached
Listing Status Sold
Purchase Type For Sale
Square Footage 1,664 sqft
Price per Sqft $90
Subdivision Blackwood Estates
MLS Listing ID NJCD409310
Sold Date 01/21/21
Style Colonial
Bedrooms 3
Full Baths 1
Half Baths 1
HOA Y/N N
Abv Grd Liv Area 1,664
Originating Board BRIGHT
Year Built 1860
Annual Tax Amount $6,021
Tax Year 2020
Lot Size 0.455 Acres
Acres 0.45
Lot Dimensions 66.00 x 300.00
Property Description
Don't miss this large family home (or office) with lots of space for all your needs! Enter into the enclosed side porch and hang up your coat and dust off your feet before walking into your home. See the craftsmanship and charm in this turn of the century home including pocket doors that open into your parlor, office, playroom or additional bedroom. Still need more space? Convert the oversized main bedroom back into two large bedrooms. The eat-in kitchen has plenty of counter space, a breakfast bar, coffee bar and lots of natural light. Factor in the large screened in back porch, fenced in yard and fire pit - this makes for excellent entertaining or just hanging outside with your family & friends. Easy access to laundry which is right between the upstairs bedrooms. Plus, plenty of storage in the full basement and attic. Excellent location with town outlets, restaurants and schools all just minutes away. Work from home in the studio or quickly commute on all the major roads (Expressway, Turnpike, Rt 42 and Rt 55) nearby. This home has endless possibilities for residential and/or professional use with plenty of room to spare. There are updated floors, new carpet and freshly painted. Nothing to do but move right in. This home is a must see at this price!
Location
State NJ
County Camden
Area Gloucester Twp (20415)
Zoning RESIDENTIAL
Rooms
Other Rooms Living Room, Dining Room, Bedroom 2, Bedroom 3, Kitchen, Bedroom 1, Mud Room, Attic
Basement Drainage System, Full, Interior Access, Outside Entrance, Sump Pump, Unfinished
Main Level Bedrooms 1
Interior
Interior Features Air Filter System, Attic, Carpet, Floor Plan - Traditional, Formal/Separate Dining Room, Kitchen - Eat-In, Recessed Lighting, Water Treat System
Hot Water Electric
Heating Forced Air
Cooling Central A/C
Flooring Carpet, Tile/Brick, Vinyl, Wood
Equipment Air Cleaner, Built-In Range, Dishwasher, Dryer - Front Loading, Oven - Self Cleaning, Range Hood, Washer - Front Loading, Washer/Dryer Stacked
Fireplace N
Window Features Replacement
Appliance Air Cleaner, Built-In Range, Dishwasher, Dryer - Front Loading, Oven - Self Cleaning, Range Hood, Washer - Front Loading, Washer/Dryer Stacked
Heat Source Natural Gas
Laundry Upper Floor
Exterior
Exterior Feature Deck(s), Screened
Garage Spaces 4.0
Fence Chain Link, Wood
Water Access N
Roof Type Flat,Pitched,Shingle
Accessibility None
Porch Deck(s), Screened
Total Parking Spaces 4
Garage N
Building
Lot Description Front Yard, Level, Rear Yard, Trees/Wooded
Story 2.5
Foundation Stone
Sewer Public Sewer
Water Public
Architectural Style Colonial
Level or Stories 2.5
Additional Building Above Grade, Below Grade
Structure Type 9'+ Ceilings
New Construction N
Schools
High Schools Highland H.S.
School District Black Horse Pike Regional Schools
Others
Senior Community No
Tax ID 15-10501-00008
Ownership Fee Simple
SqFt Source Assessor
Acceptable Financing Cash, Conventional, FHA, VA
Listing Terms Cash, Conventional, FHA, VA
Financing Cash,Conventional,FHA,VA
Special Listing Condition Standard
Read Less Info
Want to know what your home might be worth? Contact us for a FREE valuation!

Our team is ready to help you sell your home for the highest possible price ASAP

Bought with Deniqua Antoine • EXP Realty, LLC
"My job is to find and attract mastery-based agents to the office, protect the culture, and make sure everyone is happy! "
tyronetoneytherealtor@gmail.com
4221 Forbes Blvd, Suite 240, Lanham, MD, 20706, United States

