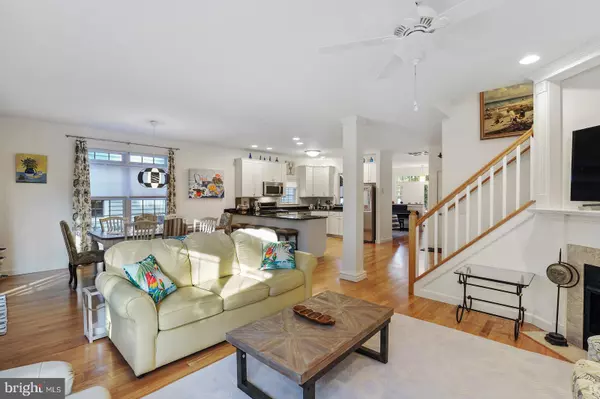$435,000
$429,900
1.2%For more information regarding the value of a property, please contact us for a free consultation.
4 Beds
4 Baths
2,900 SqFt
SOLD DATE : 01/25/2021
Key Details
Sold Price $435,000
Property Type Single Family Home
Sub Type Twin/Semi-Detached
Listing Status Sold
Purchase Type For Sale
Square Footage 2,900 sqft
Price per Sqft $150
Subdivision Ocean Mist (3)
MLS Listing ID DESU173428
Sold Date 01/25/21
Style Coastal
Bedrooms 4
Full Baths 3
Half Baths 1
HOA Fees $355/mo
HOA Y/N Y
Abv Grd Liv Area 2,900
Originating Board BRIGHT
Year Built 2013
Annual Tax Amount $1,380
Tax Year 2020
Lot Dimensions 0.00 x 0.00
Property Description
Situated less than 1.5 miles from the sand and ready to move in!! This spectacular coastal twin has it all and is better than new with many upgrades and much attention to detail. The first floor features hardwood flooring throughout, separate living and family rooms, corner gas fireplace and open concept gourmet kitchen including granite counter tops. The adjoining roomy dining room is ideal for large gatherings and opens to the screened porch and maintenance free deck perfect for grilling. On the second floor you will find one of the two master suites nicely appointed with luxury bath including whirlpool tub and walk-in tiled shower, walk-in closet and private sundeck as well as two additional generously sized bedrooms and a shared bath. The third floor boasts the 2nd master suite with tiled shower, separate office / nursery and private sundeck. This unit features 3 zoned HVAC and it situated on a premium lot back to a wooded area at the end of the quiet street. Just a short walk across the bridge to the Bethany Beach trolley stop, a 2 minute walk to the Assawoman Trail, kayak launch nearby and close to everything Bethany Beach has to offer.
Location
State DE
County Sussex
Area Baltimore Hundred (31001)
Zoning R
Direction East
Rooms
Other Rooms Living Room, Dining Room, Primary Bedroom, Bedroom 2, Bedroom 3, Bedroom 4, Kitchen, Family Room, Office, Primary Bathroom, Screened Porch
Interior
Interior Features Ceiling Fan(s), Combination Dining/Living, Combination Kitchen/Living, Crown Moldings, Dining Area, Family Room Off Kitchen, Kitchen - Gourmet, Recessed Lighting, Upgraded Countertops, Walk-in Closet(s), Window Treatments, Wood Floors, WhirlPool/HotTub
Hot Water Electric
Heating Forced Air
Cooling Central A/C
Fireplaces Number 1
Fireplaces Type Gas/Propane
Furnishings No
Fireplace Y
Heat Source Electric
Exterior
Parking Features Garage - Front Entry, Garage Door Opener, Inside Access
Garage Spaces 3.0
Utilities Available Cable TV
Water Access N
View Trees/Woods
Roof Type Shingle
Accessibility None
Attached Garage 1
Total Parking Spaces 3
Garage Y
Building
Lot Description Backs to Trees
Story 3
Foundation Crawl Space
Sewer Public Sewer
Water Public
Architectural Style Coastal
Level or Stories 3
Additional Building Above Grade, Below Grade
Structure Type Dry Wall,9'+ Ceilings,Vaulted Ceilings
New Construction N
Schools
School District Indian River
Others
HOA Fee Include Common Area Maintenance,Lawn Maintenance,Management,Snow Removal,Trash
Senior Community No
Tax ID 134-13.00-45.00-11A
Ownership Fee Simple
SqFt Source Estimated
Acceptable Financing Cash, Conventional, VA
Horse Property N
Listing Terms Cash, Conventional, VA
Financing Cash,Conventional,VA
Special Listing Condition Standard
Read Less Info
Want to know what your home might be worth? Contact us for a FREE valuation!

Our team is ready to help you sell your home for the highest possible price ASAP

Bought with LESLIE KOPP • Long & Foster Real Estate, Inc.
"My job is to find and attract mastery-based agents to the office, protect the culture, and make sure everyone is happy! "
tyronetoneytherealtor@gmail.com
4221 Forbes Blvd, Suite 240, Lanham, MD, 20706, United States






