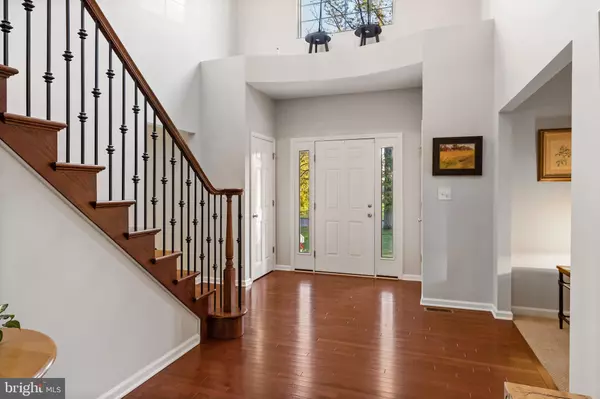$680,000
$684,900
0.7%For more information regarding the value of a property, please contact us for a free consultation.
5 Beds
3 Baths
3,142 SqFt
SOLD DATE : 01/03/2022
Key Details
Sold Price $680,000
Property Type Single Family Home
Sub Type Detached
Listing Status Sold
Purchase Type For Sale
Square Footage 3,142 sqft
Price per Sqft $216
Subdivision None Available
MLS Listing ID NJBL2005902
Sold Date 01/03/22
Style Colonial
Bedrooms 5
Full Baths 3
HOA Y/N N
Abv Grd Liv Area 3,142
Originating Board BRIGHT
Year Built 2014
Annual Tax Amount $16,512
Tax Year 2021
Lot Size 1.077 Acres
Acres 1.08
Lot Dimensions 0.00 x 0.00
Property Description
This beautiful, custom-built home is a must see! Set on a one plus acre lot surrounded by woods in the Historic town of Crosswicks, Chesterfield Township, this home has all the feels of cozy country living. The large stone front and covered porch is a perfect place to enjoy the rural setting. As you enter the two-story foyer of this 5 bed 3 bath, you will love the beautiful custom staircase leading to the second floor. To your right on the front of the house is the large formal living room. To the left of the foyer is the formal dining room. The large open kitchen is located in the back of the home featuring upgraded custom wood cabinets, ceramic tile backsplash, and quartz countertops with lots of counter space. A spacious breakfast nook with sliding glass doors leading to the back yard completes the kitchen. A large cozy family room with fireplace is off of the kitchen separated by a half wall. Tucked behind the kitchen area, is the laundry room, extra bedroom, and full bath. Hardwood floors and recessed lights are throughout the first floor. The second floor layout features the master bedroom, with large bath and walk-in closet, three additional bedrooms, and a full bathroom. A large unfinished basement with high ceilings, rough plumbing for a bathroom, and with both steps from the garage and the main living area make it very convenient. In addition, a large egress window off the rear of the home provides natural light into the basement. Additional amenities include a 3 car garage, attic, additional storage above the garage and 2+ years left on a 10yr new home warranty. Conveniently located within minutes to major access roads such as route 295 and the NJ Turnpike providing a simple commute to both NYC and Philadelphia. This location along with a great school system are second to none!
Location
State NJ
County Burlington
Area Chesterfield Twp (20307)
Zoning RES.
Rooms
Other Rooms Living Room, Dining Room, Primary Bedroom, Bedroom 2, Bedroom 3, Bedroom 4, Bedroom 5, Kitchen, Family Room, Laundry
Basement Poured Concrete, Rough Bath Plumb, Unfinished, Walkout Stairs, Windows, Full, Garage Access
Main Level Bedrooms 1
Interior
Interior Features Attic, Attic/House Fan, Breakfast Area, Carpet, Ceiling Fan(s), Dining Area, Entry Level Bedroom, Family Room Off Kitchen, Floor Plan - Open, Formal/Separate Dining Room, Kitchen - Galley, Pantry, Primary Bath(s), Recessed Lighting, Soaking Tub, Tub Shower, Upgraded Countertops, Walk-in Closet(s), Window Treatments, Wood Floors, Other
Hot Water Natural Gas
Heating Forced Air
Cooling Central A/C, Multi Units, Zoned
Flooring Carpet, Ceramic Tile, Hardwood
Fireplaces Type Fireplace - Glass Doors, Gas/Propane
Equipment Dishwasher, Dryer - Gas, Microwave, Oven - Self Cleaning, Oven - Single, Oven/Range - Gas, Refrigerator, Stainless Steel Appliances, Washer, Water Heater
Furnishings Yes
Fireplace Y
Window Features Bay/Bow,Double Hung,Screens
Appliance Dishwasher, Dryer - Gas, Microwave, Oven - Self Cleaning, Oven - Single, Oven/Range - Gas, Refrigerator, Stainless Steel Appliances, Washer, Water Heater
Heat Source Natural Gas
Laundry Main Floor
Exterior
Parking Features Additional Storage Area, Garage - Side Entry, Garage Door Opener, Oversized
Garage Spaces 3.0
Water Access N
View Trees/Woods
Roof Type Shingle
Accessibility None
Road Frontage Boro/Township
Attached Garage 3
Total Parking Spaces 3
Garage Y
Building
Lot Description Backs to Trees, Front Yard, Landscaping, Level, Partly Wooded, Private, Rear Yard, SideYard(s), Trees/Wooded
Story 2
Foundation Slab, Concrete Perimeter
Sewer Septic Exists
Water Public
Architectural Style Colonial
Level or Stories 2
Additional Building Above Grade, Below Grade
New Construction N
Schools
Elementary Schools Chesterfield E.S.
Middle Schools Northern Burl. Co. Reg. Jr. M.S.
High Schools Northern Burlington County Regional
School District Northern Burlington Count Schools
Others
Pets Allowed Y
Senior Community No
Tax ID 07-00301-00019 04
Ownership Fee Simple
SqFt Source Assessor
Acceptable Financing Cash, Conventional, FHA, VA
Horse Property N
Listing Terms Cash, Conventional, FHA, VA
Financing Cash,Conventional,FHA,VA
Special Listing Condition Standard
Pets Allowed No Pet Restrictions
Read Less Info
Want to know what your home might be worth? Contact us for a FREE valuation!

Our team is ready to help you sell your home for the highest possible price ASAP

Bought with Colleen O'Hara • Compass RE
"My job is to find and attract mastery-based agents to the office, protect the culture, and make sure everyone is happy! "
tyronetoneytherealtor@gmail.com
4221 Forbes Blvd, Suite 240, Lanham, MD, 20706, United States






