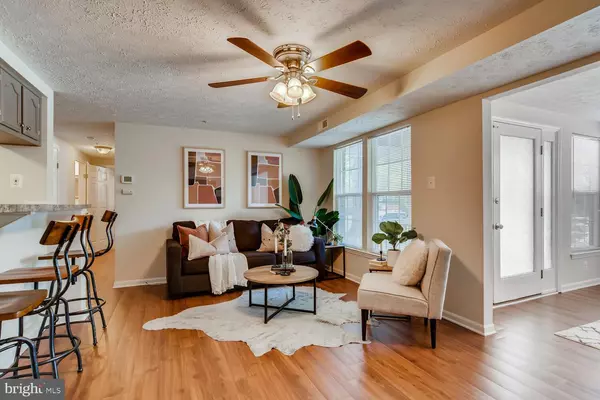$179,000
$182,000
1.6%For more information regarding the value of a property, please contact us for a free consultation.
2 Beds
2 Baths
940 SqFt
SOLD DATE : 09/17/2021
Key Details
Sold Price $179,000
Property Type Condo
Sub Type Condo/Co-op
Listing Status Sold
Purchase Type For Sale
Square Footage 940 sqft
Price per Sqft $190
Subdivision Brentwood Condo
MLS Listing ID MDHR2002236
Sold Date 09/17/21
Style Colonial
Bedrooms 2
Full Baths 2
Condo Fees $200/mo
HOA Y/N N
Abv Grd Liv Area 940
Originating Board BRIGHT
Year Built 1992
Annual Tax Amount $1,442
Tax Year 2021
Property Description
Bright and airy 2BR/2BA condo located in the desirable Brentwood Park Condominium in Bel Air! Private walk-way to secure entry with an intercom system, take the stairs down to unit D, and open the door to your forever home. Once inside you are greeted by a large living room with easy-care flooring that carries through the entire main living areas. The galley kitchen is amazing with an abundance of cabinets, beautiful countertops, and recessed lighting above a double stainless sink that sits just under a long breakfast bar with seating for 4 or more. Above the breakfast bar are more cabinets for storing the items you use less often. Just off the living room is a spacious sunroom perfect for dining with family and friends, and a door leading to a first-floor patio with views of the forest-like surroundings. Down the hall are a laundry closet with storage, a full bathroom, a sizable carpeted 1st bedroom, a carpeted primary bedroom with a walk-in closet, and a private full bath. This home is move-in ready and has so much to offer any new homeowner including all the comforts of condo living. Imagine sitting on your patio watching the wildlife or strolling through the complex taking in all the forest-like surroundings. All this and in close proximity to downtown Bel Air, Ma & Pa Heritage Trail, shopping, restaurants, and commuter routes.
Location
State MD
County Harford
Zoning R3
Rooms
Other Rooms Living Room, Dining Room, Primary Bedroom, Bedroom 2, Kitchen, Laundry
Main Level Bedrooms 2
Interior
Interior Features Breakfast Area, Dining Area, Kitchen - Galley, Primary Bath(s), Entry Level Bedroom, Window Treatments, Floor Plan - Open
Hot Water Electric
Heating Heat Pump(s)
Cooling Central A/C
Equipment Washer/Dryer Hookups Only, Dishwasher, Dryer, Exhaust Fan, Icemaker, Microwave, Refrigerator, Oven/Range - Electric, Washer, Disposal
Fireplace N
Appliance Washer/Dryer Hookups Only, Dishwasher, Dryer, Exhaust Fan, Icemaker, Microwave, Refrigerator, Oven/Range - Electric, Washer, Disposal
Heat Source Electric
Exterior
Exterior Feature Patio(s)
Parking On Site 1
Amenities Available None
Water Access N
Accessibility 32\"+ wide Doors, 36\"+ wide Halls, Level Entry - Main
Porch Patio(s)
Garage N
Building
Story 1
Unit Features Garden 1 - 4 Floors
Foundation Slab
Sewer Public Sewer
Water Public
Architectural Style Colonial
Level or Stories 1
Additional Building Above Grade, Below Grade
New Construction N
Schools
School District Harford County Public Schools
Others
Pets Allowed Y
HOA Fee Include Ext Bldg Maint,Lawn Maintenance,Management,Insurance,Road Maintenance,Snow Removal,Trash,Water,Sewer
Senior Community No
Tax ID 1303278697
Ownership Condominium
Special Listing Condition Standard
Pets Allowed Case by Case Basis
Read Less Info
Want to know what your home might be worth? Contact us for a FREE valuation!

Our team is ready to help you sell your home for the highest possible price ASAP

Bought with Paul D Molino • EXP Realty, LLC
"My job is to find and attract mastery-based agents to the office, protect the culture, and make sure everyone is happy! "
tyronetoneytherealtor@gmail.com
4221 Forbes Blvd, Suite 240, Lanham, MD, 20706, United States






