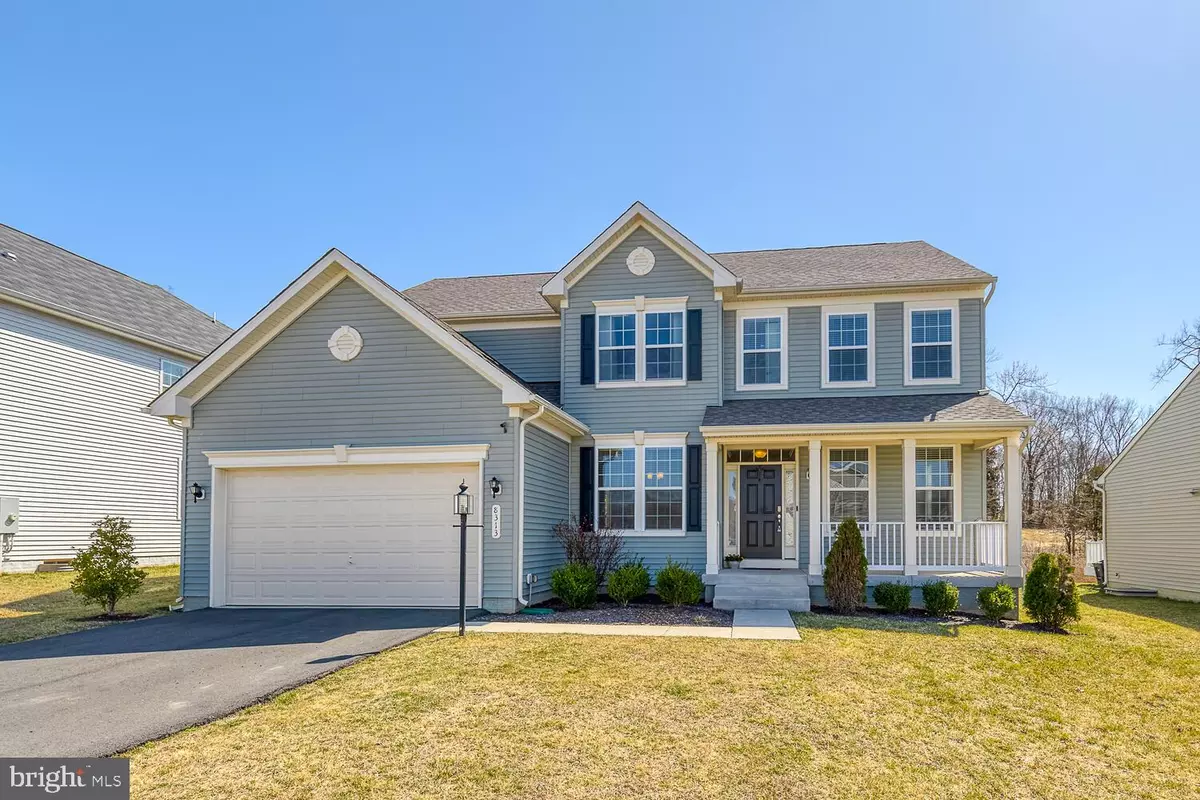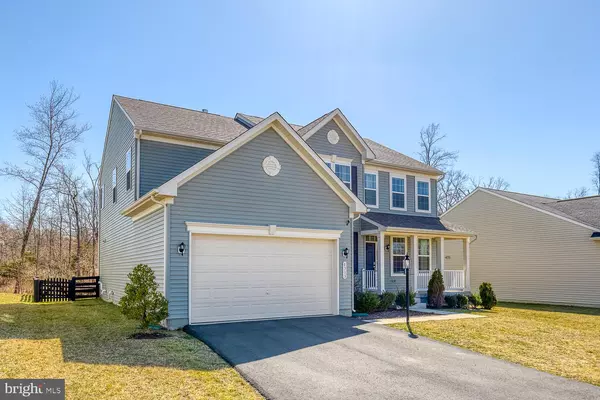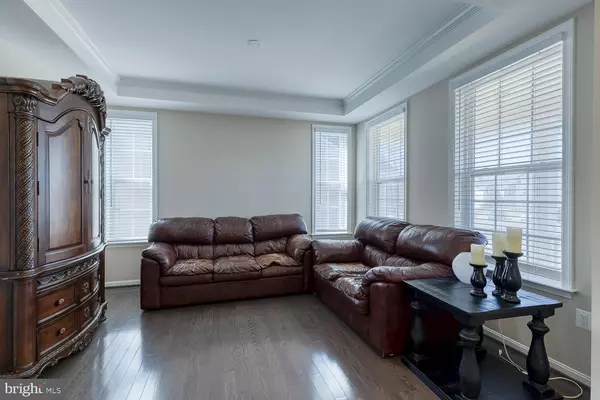$726,500
$700,000
3.8%For more information regarding the value of a property, please contact us for a free consultation.
5 Beds
5 Baths
4,370 SqFt
SOLD DATE : 04/26/2021
Key Details
Sold Price $726,500
Property Type Single Family Home
Sub Type Detached
Listing Status Sold
Purchase Type For Sale
Square Footage 4,370 sqft
Price per Sqft $166
Subdivision The Reserve At Jennell E
MLS Listing ID VAPW517724
Sold Date 04/26/21
Style Colonial
Bedrooms 5
Full Baths 4
Half Baths 1
HOA Fees $75/mo
HOA Y/N Y
Abv Grd Liv Area 3,324
Originating Board BRIGHT
Year Built 2017
Annual Tax Amount $7,338
Tax Year 2021
Lot Size 7,501 Sqft
Acres 0.17
Property Description
Entrancing and Enthralling Home in Bristow! Beautifully built in 2017, this spacious 4BR/4.5BA, 4,370sqft home is conveniently located in the highly desirable neighborhood of The Reserve at Jennell Estates. Explore the impressively designed interior to find modern hardwood flooring, a contemporary color scheme, soaring 2-story foyer ceilings, an organically flowing layout, a large living room, and a flood of shimmering natural light. Continue onward to the fully equipped gourmet kitchen which includes stainless-steel appliances, granite countertops, French door refrigerator, richly hued maple cabinetry, dishwasher, center island w/seating, orb pendant lights, built-in microwave, gas range, glass tile backsplash, recessed lighting, premium finishes, pantry, and an adjoining dining area. Experience relaxation every evening in the enormously sized master bedroom which has tray ceilings, a two-sided gas fireplace w/mantle, walk-in closet, and en suite. On the other side of the fireplace, the master bedroom has a separate sitting area which is perfect for an office, lounge, nursery, or an at-home gym. All additional bedrooms are generously sized and easily accommodate guests, and telecommuting. When the weather is cool and you want to entertain, go downstairs to the fully finished, 1,668sqft walk-out basement! Boasting a kitchenette/wet bar, you can sip cold beverages while playing pool, watching the game, or simply chilling with friends and family. Other features: attached 2-car garage, laundry room, manicured 0.17+acre lot w/gorgeous deck and fenced backyard, close to shops, schools, entertainment, and restaurants, and so much more! With tons to offer, this supremely located, turnkey home will not last long
Location
State VA
County Prince William
Zoning PMR
Rooms
Other Rooms Living Room, Dining Room, Primary Bedroom, Sitting Room, Bedroom 2, Bedroom 3, Bedroom 4, Bedroom 5, Kitchen, Family Room, Den, Sun/Florida Room, Office, Recreation Room
Basement Partial, Fully Finished, Full
Interior
Interior Features 2nd Kitchen, Bar, Breakfast Area, Built-Ins, Carpet, Ceiling Fan(s), Chair Railings, Combination Kitchen/Living, Crown Moldings, Dining Area, Entry Level Bedroom, Family Room Off Kitchen, Floor Plan - Open, Kitchen - Eat-In, Kitchen - Gourmet, Kitchen - Island, Kitchen - Table Space, Primary Bath(s), Soaking Tub, Walk-in Closet(s), Window Treatments, Other, Wood Floors
Hot Water Electric
Heating Forced Air
Cooling Central A/C
Flooring Carpet, Hardwood
Fireplaces Number 2
Equipment Built-In Microwave, Cooktop, Dishwasher, Disposal, Dryer, Washer, Stainless Steel Appliances, Refrigerator, Microwave, Oven - Double
Appliance Built-In Microwave, Cooktop, Dishwasher, Disposal, Dryer, Washer, Stainless Steel Appliances, Refrigerator, Microwave, Oven - Double
Heat Source Natural Gas
Exterior
Parking Features Garage Door Opener, Garage - Front Entry
Garage Spaces 2.0
Water Access N
Accessibility None
Attached Garage 2
Total Parking Spaces 2
Garage Y
Building
Story 3
Sewer Public Sewer
Water Public
Architectural Style Colonial
Level or Stories 3
Additional Building Above Grade, Below Grade
New Construction N
Schools
Elementary Schools Call School Board
Middle Schools Call School Board
High Schools Call School Board
School District Prince William County Public Schools
Others
Senior Community No
Tax ID 7596-06-2840
Ownership Fee Simple
SqFt Source Assessor
Special Listing Condition Standard
Read Less Info
Want to know what your home might be worth? Contact us for a FREE valuation!

Our team is ready to help you sell your home for the highest possible price ASAP

Bought with Muhammad N Khan • RE/MAX Real Estate Connections
"My job is to find and attract mastery-based agents to the office, protect the culture, and make sure everyone is happy! "
tyronetoneytherealtor@gmail.com
4221 Forbes Blvd, Suite 240, Lanham, MD, 20706, United States






