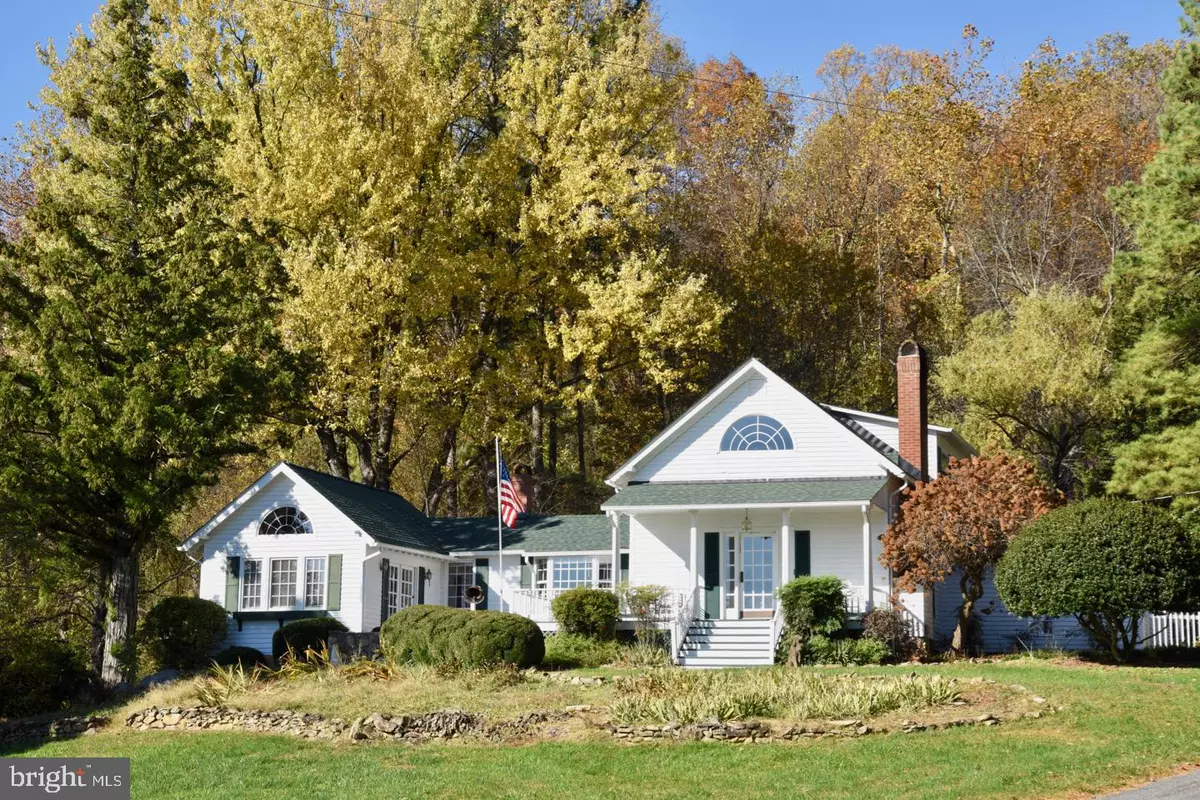$738,000
$795,000
7.2%For more information regarding the value of a property, please contact us for a free consultation.
3 Beds
3 Baths
3,120 SqFt
SOLD DATE : 01/12/2021
Key Details
Sold Price $738,000
Property Type Single Family Home
Sub Type Detached
Listing Status Sold
Purchase Type For Sale
Square Footage 3,120 sqft
Price per Sqft $236
Subdivision Sperryville
MLS Listing ID VARP107676
Sold Date 01/12/21
Style Farmhouse/National Folk
Bedrooms 3
Full Baths 3
HOA Y/N N
Abv Grd Liv Area 3,120
Originating Board BRIGHT
Year Built 1850
Annual Tax Amount $4,013
Tax Year 2020
Lot Size 10.130 Acres
Acres 10.13
Property Description
An 1850s one room school has been artfully repurposed as a delightful country home that is at the head of its class. On a picturesque country road a few miles south of Sperryville, the Old School House has an enviable location near the Shenandoah National Park with easy access to Sperryville and A+ views across one of the loveliest landscapes in Rappahannock County. The Old Jenkins Hollow School has been added to and altered throughout the years and is now a quirky rambling and comfortable country home full of character and creativity. The schoolhouse building is reincarnated as a large living room with soaring ceilings, a fireplace and plenty of windows and glass doors to drink in the spectacular views. A half round window in the gable end allows southern light to splash throughout the room. The kitchen is connected to the living room via a large dining room with a south facing bay window overlooking the front terrace, lovely gardens and the mountains beyond. The kitchen features a long center island, a six-burner gas range, ceramic tiled counters and plenty of storage. On one side, the kitchen opens to a cheerful sunroom and on the other side there is a large screened porch, perfect for al fresco dining. The master suite on the main floor is a spacious room with a cathedral ceiling, gas burning fireplace and lots of natural light. The master bath includes a soaking tub and a steam shower. There is also an office/den currently in use as a media room. It has a skylight, separate access to the rear deck, a bay window with window seat and its own bathroom. On the upper level, there are two more bedrooms, another full bathroom, and an office space. The home features broadband internet. When it is time for recess, you will delight in the outdoor environment created on 10.1 excellent acres. The home is surrounded by ornamental gardens, old stone walls, flowering trees and shrubs. Towering pines and an impressive maple tree shade the outdoor terraces, decks and porches. When school is out, there is a 36 foot x 18 foot pool with screen gazebo for summer fun. The rolling lawns around the house are laced with shade trees and interesting plantings. A small stream fed by springs creates a delightful little lily pond, home to a wonderful chorus of bull frogs. The property includes a detached 2-car garage. The Old School House has easy access to many of the popular attractions in Culpeper, Charlottesville, Madison and Warrenton. Close by is the village of Sperryville that has become the new, thriving heart of Rappahannock County. Before and After, a premier coffee shop; breweries including Pen Druid Brewing and Hopkins AleWorks; Galleries including Haley Fine Art and Thornton River Art; RPK, a wood-fired pizza kitchen along with an excellent Corner Store; Happy Camper, an outdoor gear and lifestyle shop; Stonewall Abbey Wellness and Yoga; and Three Blacksmiths Restaurant are some of the many attractions. Sperryville is also home to the Hair Gallery, multiple restaurants, Copper Fox Distillery, and a 9-hole golf course.
Location
State VA
County Rappahannock
Zoning AGRICULTURAL
Direction Southeast
Rooms
Main Level Bedrooms 1
Interior
Interior Features Ceiling Fan(s), Breakfast Area, Entry Level Bedroom, Kitchen - Island, Pantry, Soaking Tub, Walk-in Closet(s), Window Treatments, Wood Floors
Hot Water Electric
Heating Heat Pump(s), Baseboard - Electric
Cooling Ceiling Fan(s), Central A/C
Flooring Tile/Brick, Wood
Fireplaces Number 2
Fireplaces Type Gas/Propane, Wood
Equipment Dishwasher, Refrigerator, Built-In Range, Oven - Double, Range Hood, Six Burner Stove, Washer/Dryer Stacked, Dryer - Front Loading, Dryer - Electric, Oven/Range - Gas
Fireplace Y
Appliance Dishwasher, Refrigerator, Built-In Range, Oven - Double, Range Hood, Six Burner Stove, Washer/Dryer Stacked, Dryer - Front Loading, Dryer - Electric, Oven/Range - Gas
Heat Source Propane - Leased
Laundry Main Floor
Exterior
Exterior Feature Porch(es), Screened, Terrace, Patio(s)
Parking Features Additional Storage Area
Garage Spaces 2.0
Pool In Ground, Vinyl
Water Access N
View Mountain, Trees/Woods, Panoramic, Pasture, Pond, Scenic Vista
Roof Type Shingle
Accessibility None
Porch Porch(es), Screened, Terrace, Patio(s)
Total Parking Spaces 2
Garage Y
Building
Lot Description Landscaping, Pond, Secluded, Trees/Wooded
Story 2
Foundation Block, Stone
Sewer On Site Septic, Septic < # of BR
Water Well
Architectural Style Farmhouse/National Folk
Level or Stories 2
Additional Building Above Grade, Below Grade
Structure Type Wood Walls,Dry Wall
New Construction N
Schools
School District Rappahannock County Public Schools
Others
Pets Allowed Y
Senior Community No
Tax ID 48- - - -15
Ownership Fee Simple
SqFt Source Estimated
Acceptable Financing Cash, Conventional, Exchange
Horse Property Y
Listing Terms Cash, Conventional, Exchange
Financing Cash,Conventional,Exchange
Special Listing Condition Standard
Pets Allowed No Pet Restrictions
Read Less Info
Want to know what your home might be worth? Contact us for a FREE valuation!

Our team is ready to help you sell your home for the highest possible price ASAP

Bought with Kerry Kerry Shannon • Pearson Smith Realty, LLC
"My job is to find and attract mastery-based agents to the office, protect the culture, and make sure everyone is happy! "
tyronetoneytherealtor@gmail.com
4221 Forbes Blvd, Suite 240, Lanham, MD, 20706, United States






