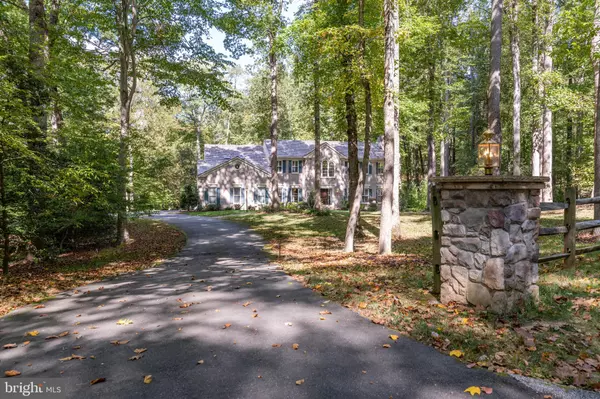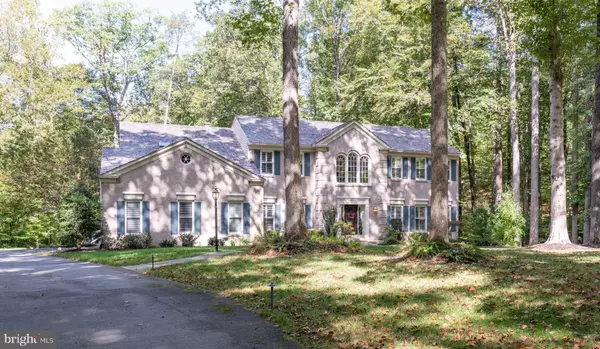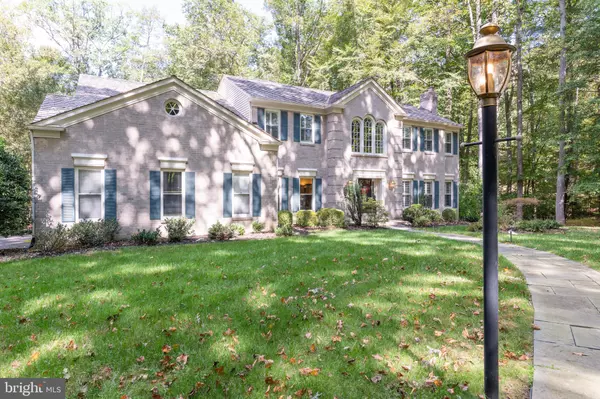$989,900
$999,900
1.0%For more information regarding the value of a property, please contact us for a free consultation.
5 Beds
5 Baths
6,904 SqFt
SOLD DATE : 01/24/2020
Key Details
Sold Price $989,900
Property Type Single Family Home
Sub Type Detached
Listing Status Sold
Purchase Type For Sale
Square Footage 6,904 sqft
Price per Sqft $143
Subdivision Cathedral Forest
MLS Listing ID VAFX1093402
Sold Date 01/24/20
Style Colonial
Bedrooms 5
Full Baths 4
Half Baths 1
HOA Fees $83/ann
HOA Y/N Y
Abv Grd Liv Area 5,604
Originating Board BRIGHT
Year Built 1984
Annual Tax Amount $9,418
Tax Year 2019
Lot Size 3.234 Acres
Acres 3.23
Property Description
City Close... Country Quiet... This majestically sited brick front, dramatic center hall colonial is set in it's own private oasis, yet is minutes to all that Northern Virginia and Metro DC offers. This unique custom home offers 5 bedrooms and 4 and a half bathrooms. It is well suited for large scale entertaining yet offers a wonderful floor plan that suits any lifestyle with the living space extended outdoors by expansive decking, screened porch, and patios. Updated kitchen and baths, custom landscaping and prestigious Fairfax Station address highlight this wonderful home. Current owners have lavished thousands on the property maintaining it in excellent condition and affording the next owner the opportunity to buy a home with all the hot buttons current buyers are looking for. The owners' updates include the cedar shake roof, garage doors, holding tank, playground, plantation shutters throughout, refinished floors, new French doors in family room, remodeled laundry room, bay window in breakfast nook, carpeting, bay window in kitchen, updated baths, water heater, granite in kitchen, lighting in kitchen, central air conditioning, heat pumps AND they even created a finished walkout lower level! All bedrooms are spacious with ample closet space. Three finished levels including a bright & light terrace level that is truly as livable and functional as the main and upper level. Enjoy three masonry fireplaces, screened porch, deck, upscale slate lead walk, private main level study, Palladian French doors, master chambers that includes rear balcony, extensive trim work throughout, exquisite designer lighting, great unfinished storage space, gas heat, gas hot water, two car garage. Best of all... lush 3.23 acre lot allows for an easy stroll to neighbors but allows for total privacy. Trails lead to Fountainhead Park and Occoquan Reservoir. You are but minutes to Route 123... the main North South axis of Fairfax County as well as a quick drive to the VRE and the Fairfax County Parkway- putting you close to commuter routes to downtown DC and also allowing for an easy trip to Dulles Airport. View the virtual video tour.
Location
State VA
County Fairfax
Zoning 030
Rooms
Other Rooms Living Room, Dining Room, Primary Bedroom, Sitting Room, Bedroom 2, Bedroom 3, Bedroom 4, Bedroom 5, Kitchen, Game Room, Family Room, Foyer, Study, Laundry, Recreation Room, Storage Room, Bathroom 2, Bathroom 3, Primary Bathroom, Full Bath, Half Bath
Basement Full
Interior
Interior Features Bar, Breakfast Area, Built-Ins, Carpet, Ceiling Fan(s), Chair Railings, Crown Moldings, Family Room Off Kitchen, Floor Plan - Traditional, Floor Plan - Open, Formal/Separate Dining Room, Kitchen - Eat-In, Kitchen - Table Space, Primary Bath(s), Pantry, Recessed Lighting, Walk-in Closet(s), Water Treat System, Wet/Dry Bar, Window Treatments, Wood Floors
Hot Water Natural Gas
Heating Heat Pump(s)
Cooling Ceiling Fan(s), Central A/C, Programmable Thermostat, Zoned
Flooring Carpet, Ceramic Tile, Hardwood
Fireplaces Number 3
Fireplaces Type Mantel(s), Marble
Equipment Built-In Microwave, Cooktop, Dishwasher, Disposal, Dryer, Exhaust Fan, Icemaker, Oven - Double, Oven - Wall, Refrigerator, Washer, Water Conditioner - Owned, Water Heater
Fireplace Y
Window Features Bay/Bow,Casement,Palladian,Screens,Skylights
Appliance Built-In Microwave, Cooktop, Dishwasher, Disposal, Dryer, Exhaust Fan, Icemaker, Oven - Double, Oven - Wall, Refrigerator, Washer, Water Conditioner - Owned, Water Heater
Heat Source Natural Gas
Laundry Main Floor
Exterior
Exterior Feature Balcony, Deck(s), Patio(s), Screened, Porch(es)
Parking Features Garage - Side Entry, Garage Door Opener
Garage Spaces 2.0
Fence Split Rail
Water Access N
View Trees/Woods
Roof Type Shake
Accessibility None
Porch Balcony, Deck(s), Patio(s), Screened, Porch(es)
Attached Garage 2
Total Parking Spaces 2
Garage Y
Building
Lot Description Backs to Trees, Landscaping, No Thru Street, Trees/Wooded
Story 3+
Sewer Septic Exists
Water Well
Architectural Style Colonial
Level or Stories 3+
Additional Building Above Grade, Below Grade
New Construction N
Schools
Elementary Schools Halley
Middle Schools South County
High Schools South County
School District Fairfax County Public Schools
Others
HOA Fee Include Road Maintenance,Snow Removal
Senior Community No
Tax ID 0964 05 0026
Ownership Fee Simple
SqFt Source Assessor
Security Features Smoke Detector
Special Listing Condition Standard
Read Less Info
Want to know what your home might be worth? Contact us for a FREE valuation!

Our team is ready to help you sell your home for the highest possible price ASAP

Bought with Cheryl L Adkins • Long & Foster/Webber & Associates
"My job is to find and attract mastery-based agents to the office, protect the culture, and make sure everyone is happy! "
tyronetoneytherealtor@gmail.com
4221 Forbes Blvd, Suite 240, Lanham, MD, 20706, United States






