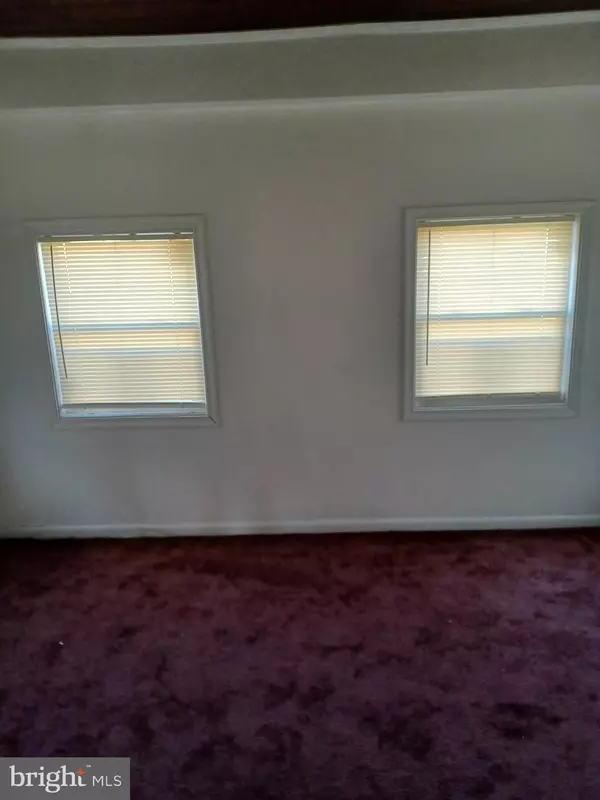$135,000
$139,900
3.5%For more information regarding the value of a property, please contact us for a free consultation.
3 Beds
1 Bath
1,280 SqFt
SOLD DATE : 07/01/2022
Key Details
Sold Price $135,000
Property Type Single Family Home
Sub Type Twin/Semi-Detached
Listing Status Sold
Purchase Type For Sale
Square Footage 1,280 sqft
Price per Sqft $105
Subdivision None Available
MLS Listing ID PADE2011446
Sold Date 07/01/22
Style Straight Thru
Bedrooms 3
Full Baths 1
HOA Y/N N
Abv Grd Liv Area 1,280
Originating Board BRIGHT
Year Built 1930
Annual Tax Amount $2,929
Tax Year 2022
Lot Size 2,396 Sqft
Acres 0.06
Lot Dimensions 22.00 x 108.00
Property Description
Beautiful 3 bedroom brick twin home on a quiet block. Enter into either an office or a sunroom.
Entire house freshly painted and new carpeting downstairs. Large eat in kitchen with new flooring
and new cabinets, new stainless steel stove, stainless steel refrigeraor and lots of sunlight. Three nice size bedrooms with closets. A lovely new bathroom.
Roof recently coated, a new furnace, a new hot water heater and a full unfinished basement
with stairs leading to large backyard. Washer and dryer hookup.
Make this your home today with mortgage payments lower than rent payments. Price reduction!!
Location
State PA
County Delaware
Area Darby Boro (10414)
Zoning RESIDENTIAL
Direction East
Rooms
Basement Walkout Level
Main Level Bedrooms 3
Interior
Interior Features Carpet, Floor Plan - Open, Floor Plan - Traditional, Kitchen - Eat-In, Primary Bath(s), Tub Shower, Formal/Separate Dining Room
Hot Water Natural Gas
Heating Hot Water
Cooling Central A/C
Flooring Carpet
Equipment Stainless Steel Appliances
Furnishings No
Fireplace N
Window Features Energy Efficient
Appliance Stainless Steel Appliances
Heat Source Natural Gas
Laundry Lower Floor
Exterior
Exterior Feature Brick
Utilities Available Natural Gas Available
Waterfront N
Water Access N
Accessibility Doors - Swing In
Porch Brick
Parking Type On Street
Garage N
Building
Story 2
Foundation Concrete Perimeter
Sewer Public Sewer
Water Public
Architectural Style Straight Thru
Level or Stories 2
Additional Building Above Grade, Below Grade
New Construction N
Schools
Elementary Schools Walnut Street
Middle Schools Penn Wood
High Schools Penn Wood High School - Green Ave Campus
School District William Penn
Others
Pets Allowed Y
Senior Community No
Tax ID 14-00-02827-00
Ownership Fee Simple
SqFt Source Assessor
Acceptable Financing Cash, Conventional, FHA, VA
Horse Property N
Listing Terms Cash, Conventional, FHA, VA
Financing Cash,Conventional,FHA,VA
Special Listing Condition Standard
Pets Description Case by Case Basis
Read Less Info
Want to know what your home might be worth? Contact us for a FREE valuation!

Our team is ready to help you sell your home for the highest possible price ASAP

Bought with Moses G Koyan • Koyan Real Estate and Property Management INC

"My job is to find and attract mastery-based agents to the office, protect the culture, and make sure everyone is happy! "
tyronetoneytherealtor@gmail.com
4221 Forbes Blvd, Suite 240, Lanham, MD, 20706, United States






