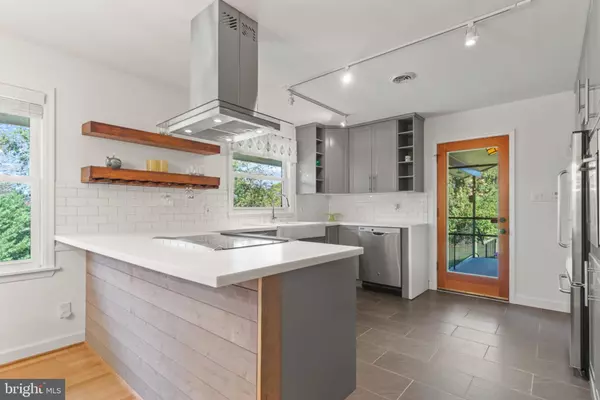$566,500
$560,000
1.2%For more information regarding the value of a property, please contact us for a free consultation.
4 Beds
3 Baths
2,518 SqFt
SOLD DATE : 01/28/2022
Key Details
Sold Price $566,500
Property Type Single Family Home
Sub Type Detached
Listing Status Sold
Purchase Type For Sale
Square Footage 2,518 sqft
Price per Sqft $224
Subdivision Merrimans Estates
MLS Listing ID VAWI2000724
Sold Date 01/28/22
Style Ranch/Rambler,Mid-Century Modern
Bedrooms 4
Full Baths 2
Half Baths 1
HOA Y/N N
Abv Grd Liv Area 1,590
Originating Board BRIGHT
Year Built 1963
Annual Tax Amount $3,724
Tax Year 2021
Lot Size 0.918 Acres
Acres 0.92
Property Description
You're going to love this Mid-Century Modern marvel with a huge yard that's nearly one acre across two lots as it sits close to everything Winchester has to offer with the added benefit of quick, ideal commuter routes.
Beautifully remodeled with the finest touches, this two-level rambler with a two-car garage offers wood floors throughout most of the main level with three bedrooms and two updated full bathrooms. You'll be thrilled with the exquisitely remodeled kitchen featuring updated appliances, two ovens, stainless steel hood, and a farmhouse sink. The walk-out lower level offers a bonus bedroom, half bath, & rec room complete with a wet bar and second wood-burning fireplace. Step outside to enjoy the patio and fenced rear yard. Roof replaced in 2018. Water heater replaced in 2021. Lower-level flooring was replaced in 2019.
Cook up a new recipe in your amazing kitchen, relax by the wood-burning fireplaces, or take in the mountain views out in your fenced yard surrounded by privacy and peaceful quietness.
Location
State VA
County Winchester City
Zoning LR
Rooms
Other Rooms Dining Room, Primary Bedroom, Bedroom 2, Bedroom 3, Bedroom 4, Kitchen, Great Room, Laundry, Office, Recreation Room, Storage Room, Primary Bathroom, Half Bath
Basement Walkout Level, Fully Finished
Main Level Bedrooms 3
Interior
Interior Features Wet/Dry Bar, Wood Floors
Hot Water Electric
Heating Forced Air, Baseboard - Electric, Heat Pump(s)
Cooling Central A/C, Ceiling Fan(s)
Flooring Solid Hardwood, Luxury Vinyl Plank
Fireplaces Number 2
Fireplaces Type Wood
Equipment Dishwasher, Microwave, Oven/Range - Electric, Refrigerator, Oven - Wall
Fireplace Y
Appliance Dishwasher, Microwave, Oven/Range - Electric, Refrigerator, Oven - Wall
Heat Source Electric
Laundry Hookup, Lower Floor
Exterior
Exterior Feature Patio(s)
Garage Garage - Side Entry
Garage Spaces 2.0
Fence Rear
Waterfront N
Water Access N
View Mountain
Roof Type Asphalt
Accessibility None
Porch Patio(s)
Parking Type Attached Garage
Attached Garage 2
Total Parking Spaces 2
Garage Y
Building
Lot Description Trees/Wooded
Story 1
Foundation Other
Sewer On Site Septic
Water Public
Architectural Style Ranch/Rambler, Mid-Century Modern
Level or Stories 1
Additional Building Above Grade, Below Grade
New Construction N
Schools
Elementary Schools John Kerr
Middle Schools Daniel Morgan
High Schools John Handley
School District Winchester City Public Schools
Others
Senior Community No
Tax ID 169-02- - 16-
Ownership Fee Simple
SqFt Source Estimated
Security Features Security System
Acceptable Financing Cash, Conventional, FHA, VA
Listing Terms Cash, Conventional, FHA, VA
Financing Cash,Conventional,FHA,VA
Special Listing Condition Standard
Read Less Info
Want to know what your home might be worth? Contact us for a FREE valuation!

Our team is ready to help you sell your home for the highest possible price ASAP

Bought with Tina Marie Jacobin • Main Street Realty

"My job is to find and attract mastery-based agents to the office, protect the culture, and make sure everyone is happy! "
tyronetoneytherealtor@gmail.com
4221 Forbes Blvd, Suite 240, Lanham, MD, 20706, United States






