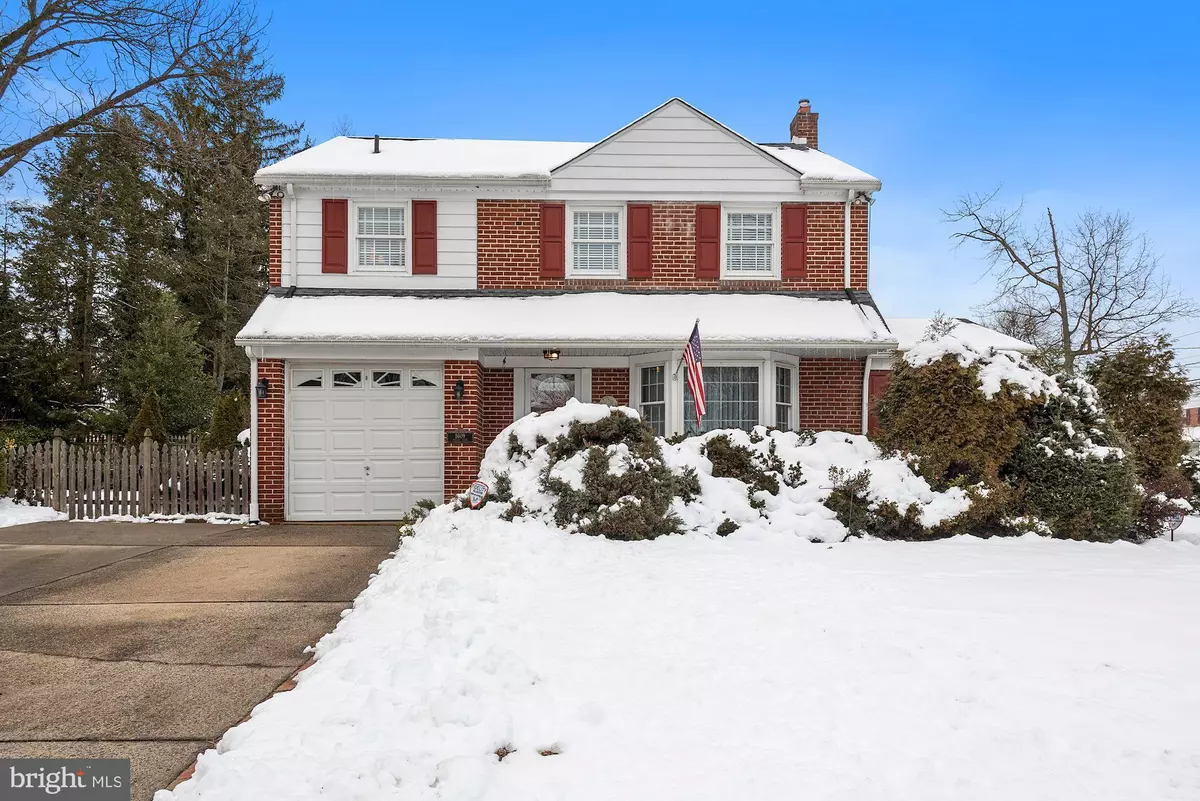$295,000
$285,000
3.5%For more information regarding the value of a property, please contact us for a free consultation.
3 Beds
2 Baths
1,697 SqFt
SOLD DATE : 03/31/2021
Key Details
Sold Price $295,000
Property Type Single Family Home
Sub Type Detached
Listing Status Sold
Purchase Type For Sale
Square Footage 1,697 sqft
Price per Sqft $173
Subdivision Colwick
MLS Listing ID NJCD411832
Sold Date 03/31/21
Style Colonial,Traditional
Bedrooms 3
Full Baths 2
HOA Y/N N
Abv Grd Liv Area 1,697
Originating Board BRIGHT
Year Built 1951
Annual Tax Amount $8,319
Tax Year 2020
Lot Size 10,000 Sqft
Acres 0.23
Lot Dimensions 80.00 x 125.00
Property Description
Gorgeous brick colonial on a corner lot in sought-after Colwick is ready for you to call home! The exterior of this home has been exceptionally maintained, and some notable exterior features include a newer roof (5yrs), gutter guards, fenced backyard, oversizer paved driveway, and inground sprinkler system. Upon entry, you'll find a generous living room with fabulous natural light that opens to the formal dining room. The dining room features lovely hardwood flooring and charming built in china cabinet. The eat in kitchen is appointed with tile flooring, updated stainless appliances, and tile backsplash. There are beautiful views of the yard from the kitchen, and there is also access to the yard from the kitchen. Rounding out the main level is a sunny office, or bonus room of your choosing! Upstairs, you'll find 3 lovely bedrooms and 2 full baths. The main bedroom has tons of closet space as well as a cedar closet. The ensuite bathroom is very well kept and includes a stand up, fully tiled shower. The other 2 bedrooms are generously sized, have ceiling fans and plenty of natural light. Another bath rounds out this level and includes a tub/shower as well as its own linen closet for extra storage. As a bonus, there is a large attic with tongue and groove wood flooring and pull down stairs for extra storage! This home also includes a full basement that is partially finished for extra living space. The basement has a sump pump and well as a full walkout to the rear yard. The back/side yard is sizable and has a lovely brick paver patio. There is a 1 car attached garage as well. The entire home also has tilt in wood replacement windows, aside from the office that has vinyl replacement windows. There is truly nothing to do here except move in, and enjoy all the fun to be had living in Colwick!
Location
State NJ
County Camden
Area Cherry Hill Twp (20409)
Zoning RES
Rooms
Basement Full, Partially Finished, Walkout Stairs, Sump Pump
Interior
Interior Features Attic, Carpet, Cedar Closet(s), Combination Dining/Living, Dining Area, Floor Plan - Traditional, Formal/Separate Dining Room, Kitchen - Eat-In, Sprinkler System, Stall Shower, Tub Shower
Hot Water Electric
Heating Forced Air
Cooling Central A/C
Fireplace N
Window Features Replacement,Wood Frame
Heat Source Natural Gas
Laundry Basement
Exterior
Garage Garage - Front Entry, Garage Door Opener, Built In
Garage Spaces 5.0
Fence Picket
Waterfront N
Water Access N
Roof Type Shingle,Pitched
Accessibility None
Parking Type Attached Garage, On Street, Driveway
Attached Garage 1
Total Parking Spaces 5
Garage Y
Building
Lot Description Corner, Front Yard, Rear Yard, SideYard(s)
Story 2
Sewer Public Sewer
Water Public
Architectural Style Colonial, Traditional
Level or Stories 2
Additional Building Above Grade, Below Grade
New Construction N
Schools
School District Cherry Hill Township Public Schools
Others
Senior Community No
Tax ID 09-00247 01-00013
Ownership Fee Simple
SqFt Source Assessor
Security Features Security System
Special Listing Condition Standard
Read Less Info
Want to know what your home might be worth? Contact us for a FREE valuation!

Our team is ready to help you sell your home for the highest possible price ASAP

Bought with Kelly A Manning-McKay • BHHS Fox & Roach-Mt Laurel

"My job is to find and attract mastery-based agents to the office, protect the culture, and make sure everyone is happy! "
tyronetoneytherealtor@gmail.com
4221 Forbes Blvd, Suite 240, Lanham, MD, 20706, United States






