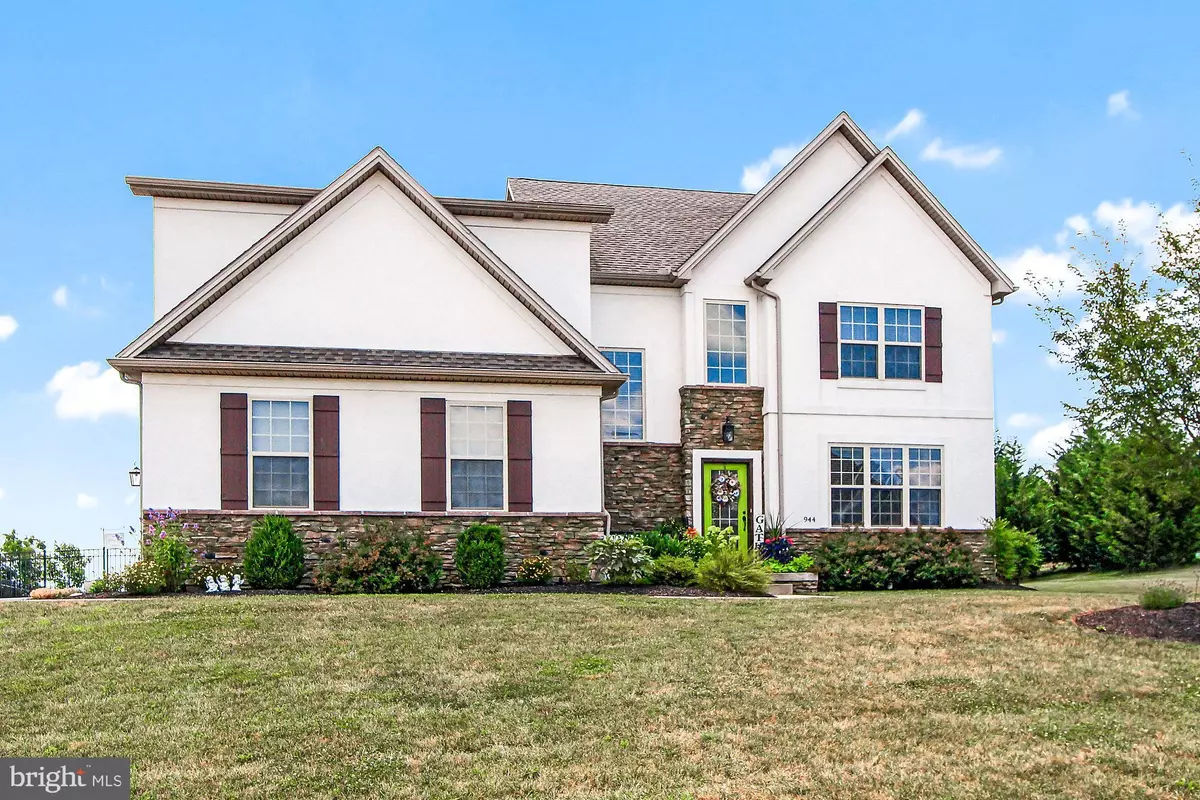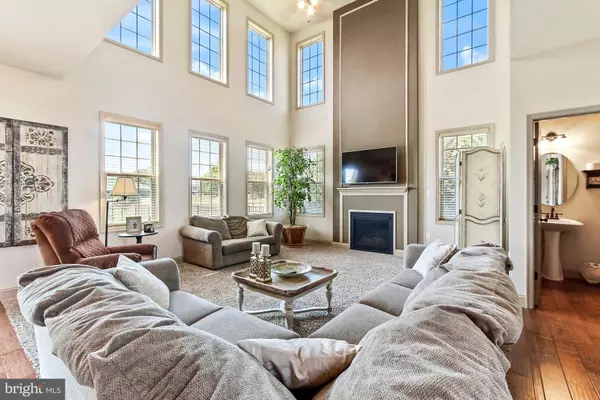$438,000
$438,000
For more information regarding the value of a property, please contact us for a free consultation.
4 Beds
4 Baths
3,660 SqFt
SOLD DATE : 10/16/2020
Key Details
Sold Price $438,000
Property Type Single Family Home
Sub Type Detached
Listing Status Sold
Purchase Type For Sale
Square Footage 3,660 sqft
Price per Sqft $119
Subdivision Hepplewhite Estates
MLS Listing ID PAYK141826
Sold Date 10/16/20
Style Colonial
Bedrooms 4
Full Baths 3
Half Baths 1
HOA Y/N N
Abv Grd Liv Area 3,260
Originating Board BRIGHT
Year Built 2014
Annual Tax Amount $8,475
Tax Year 2020
Lot Size 0.303 Acres
Acres 0.3
Property Description
This beauty in Hepplewhite Estates is a must see! Upon entering the front door....admire the wrought iron railings and moldings on the open staircase. Hand carved wood floors guide you throughout this spacious home! Enter the French doors that lead you to the home office. Look up, and soak in the window lined two-story great room as the natural light shines in. A beautiful gas fireplace for those chilly winter nights. Make your way to the kitchen to appreciate the custom cabinetry, stainless steal appliances, granite countertops, oversized island, with sink and breakfast bar. Notice the attention to detail as you make your way to the formal dining with custom wainscot paneling. Now head upstairs to the 4 bedrooms, 2 full baths, laundry and master suite with vaulted ceilings, pocket doors, soaking pedestal tub and tiled shower. New family room in basement with built in shelving, full bath and walk in closet just completed in 2019.. Plenty of storage area, radon mitigation and new sump pump with back-up jet pump. Step outside onto the large stamped concrete patio featuring a built in fire pit. Perfect for roasting marshmallows and indulging in S'mores. New fenced in yard with beautiful landscaping and updated exterior lighting. New carriage style garage doors for the oversized 3-car garage. Every finish and detail in this home has been masterfully crafted. Call me for a private showing!
Location
State PA
County York
Area Manchester Twp (15236)
Zoning RESIDENTIAL
Rooms
Other Rooms Dining Room, Bedroom 2, Bedroom 3, Bedroom 4, Kitchen, Family Room, Den, Bedroom 1
Basement Full
Interior
Interior Features Carpet, Ceiling Fan(s), Dining Area, Floor Plan - Open, Kitchen - Eat-In, Kitchen - Island, Primary Bath(s), Recessed Lighting, Soaking Tub, Upgraded Countertops, Walk-in Closet(s), Window Treatments, Wood Floors
Hot Water Natural Gas
Heating Forced Air
Cooling Central A/C
Fireplaces Number 1
Equipment Built-In Microwave, Cooktop, Dishwasher, Disposal, Icemaker, Microwave, Oven - Wall
Appliance Built-In Microwave, Cooktop, Dishwasher, Disposal, Icemaker, Microwave, Oven - Wall
Heat Source Natural Gas
Laundry Upper Floor
Exterior
Parking Features Garage - Side Entry
Garage Spaces 3.0
Water Access N
Accessibility None
Attached Garage 3
Total Parking Spaces 3
Garage Y
Building
Story 2
Sewer Public Sewer
Water Public
Architectural Style Colonial
Level or Stories 2
Additional Building Above Grade, Below Grade
New Construction N
Schools
High Schools Central York
School District Central York
Others
Senior Community No
Tax ID 36-000-17-0122-00-00000
Ownership Fee Simple
SqFt Source Assessor
Acceptable Financing Cash, Conventional, FHA, VA
Listing Terms Cash, Conventional, FHA, VA
Financing Cash,Conventional,FHA,VA
Special Listing Condition Standard
Read Less Info
Want to know what your home might be worth? Contact us for a FREE valuation!

Our team is ready to help you sell your home for the highest possible price ASAP

Bought with JERRAMEY LUCKENBAUGH • Infinity Real Estate
"My job is to find and attract mastery-based agents to the office, protect the culture, and make sure everyone is happy! "
tyronetoneytherealtor@gmail.com
4221 Forbes Blvd, Suite 240, Lanham, MD, 20706, United States






