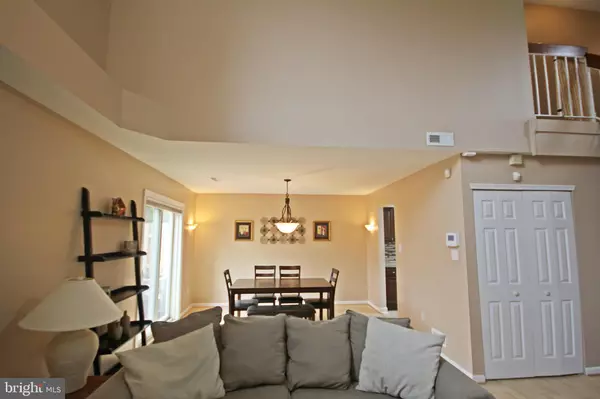$273,000
$269,900
1.1%For more information regarding the value of a property, please contact us for a free consultation.
3 Beds
3 Baths
1,422 SqFt
SOLD DATE : 01/28/2022
Key Details
Sold Price $273,000
Property Type Townhouse
Sub Type Interior Row/Townhouse
Listing Status Sold
Purchase Type For Sale
Square Footage 1,422 sqft
Price per Sqft $191
Subdivision Chanticleer
MLS Listing ID NJCD2000745
Sold Date 01/28/22
Style Contemporary
Bedrooms 3
Full Baths 2
Half Baths 1
HOA Fees $400/mo
HOA Y/N Y
Abv Grd Liv Area 1,422
Originating Board BRIGHT
Year Built 1986
Annual Tax Amount $6,017
Tax Year 2021
Lot Dimensions 0.00 x 0.00
Property Description
This Is The Home You Have Been Waiting For. Beautifully Updated 3 Bedroom, 2.5 Bath Property In The Normandy Court Section Of Desirable Chanticleer. Nothing To Do But Unpack Your Bags. Enter The Grand Living Room With Cathedral Ceiling, Beautiful Windows And Shiny Wood Floors. The Living Room Flows Into The Open Dining Room With Sliding Glass Doors To Your Private, Fully Fenced (Brand New Fence) Courtyard with Brick Patio. The Brand New Kitchen Features Granite Counters, Backsplash, Tile Flooring, And Cabinets (All Just Done In September 2021). The Main Floor Half Bath Has All Brand New Flooring, Lighting, Vanity, Granite And Toilet. The Attached 1 Car Garage Offers Plenty Of Storage And A Brand New Tankless Hot Water Heater. There Is Also A New High Efficiency HVAC System With Wifi Thermometer To Adjust With Your Smart Phone. There Are Also Updated Plantation Shutters On The Main Floor. Upstairs, You Will Find A Lovely Landing Overlooking The Living Room And 3 Bedrooms With 2 More Full Baths. The Primary Bedroom Is Spacious With Double Closets And A Ceiling Fan. There Is An En-Suite Bath Which Is Also Brand New With Double Sinks, New Lighting, Granite, Shower, And Tile Flooring. The Two Other Bedrooms Share A Beautifully Newly Updated Bathroom With A Tub/Shower Combo, Granite And All New Flooring, Vanity, And Lighting. Neutral Color Carpeting Upstairs And A Freshly Painted Main Floor Makes This Home Move In Ready And Is Priced To Sell.
Location
State NJ
County Camden
Area Cherry Hill Twp (20409)
Zoning RES
Rooms
Other Rooms Living Room, Dining Room, Primary Bedroom, Bedroom 2, Bedroom 3, Kitchen
Interior
Interior Features Floor Plan - Open, Kitchen - Eat-In, Ceiling Fan(s), Combination Dining/Living, Dining Area, Upgraded Countertops, Window Treatments, Wood Floors, Other
Hot Water Natural Gas
Heating Forced Air
Cooling Central A/C
Flooring Ceramic Tile, Engineered Wood, Hardwood
Equipment Built-In Microwave, Dishwasher, Dryer, Refrigerator, Washer, Water Heater - Tankless
Fireplace N
Appliance Built-In Microwave, Dishwasher, Dryer, Refrigerator, Washer, Water Heater - Tankless
Heat Source Natural Gas
Laundry Main Floor
Exterior
Parking Features Garage - Front Entry
Garage Spaces 2.0
Fence Fully
Amenities Available Club House, Common Grounds, Exercise Room, Fitness Center, Party Room, Pool - Outdoor, Swimming Pool, Tennis Courts
Water Access N
Roof Type Shingle
Accessibility None
Attached Garage 1
Total Parking Spaces 2
Garage Y
Building
Story 2
Foundation Slab
Sewer No Septic System, Public Sewer
Water Public
Architectural Style Contemporary
Level or Stories 2
Additional Building Above Grade, Below Grade
New Construction N
Schools
Middle Schools Beck
High Schools Cherry Hill High - East
School District Cherry Hill Township Public Schools
Others
Pets Allowed Y
HOA Fee Include Common Area Maintenance,All Ground Fee,Ext Bldg Maint,Health Club,Lawn Maintenance,Snow Removal,Trash
Senior Community No
Tax ID 09-00520 04-00001-C1227
Ownership Condominium
Security Features Carbon Monoxide Detector(s),Motion Detectors,Security System,Smoke Detector
Acceptable Financing Cash, Conventional
Listing Terms Cash, Conventional
Financing Cash,Conventional
Special Listing Condition Standard
Pets Allowed Dogs OK, Cats OK, Number Limit
Read Less Info
Want to know what your home might be worth? Contact us for a FREE valuation!

Our team is ready to help you sell your home for the highest possible price ASAP

Bought with Roman Yuabov • HomeSmart First Advantage Realty
"My job is to find and attract mastery-based agents to the office, protect the culture, and make sure everyone is happy! "
tyronetoneytherealtor@gmail.com
4221 Forbes Blvd, Suite 240, Lanham, MD, 20706, United States






