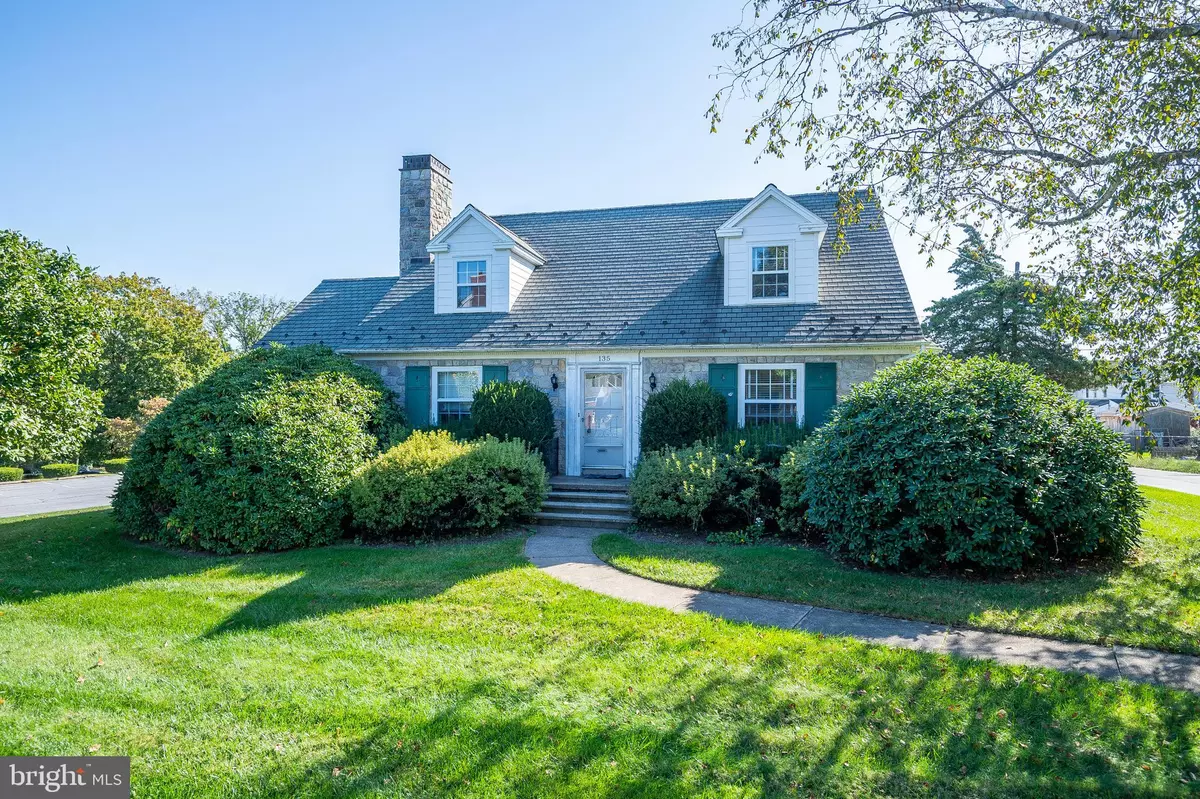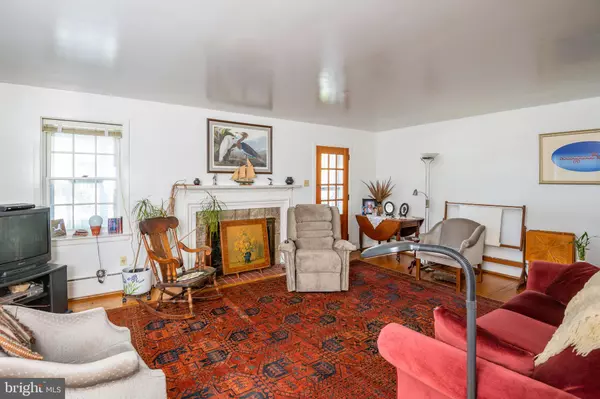$280,000
$285,000
1.8%For more information regarding the value of a property, please contact us for a free consultation.
3 Beds
2 Baths
2,414 SqFt
SOLD DATE : 12/13/2021
Key Details
Sold Price $280,000
Property Type Single Family Home
Sub Type Detached
Listing Status Sold
Purchase Type For Sale
Square Footage 2,414 sqft
Price per Sqft $115
Subdivision None Available
MLS Listing ID PABK2006520
Sold Date 12/13/21
Style Cape Cod
Bedrooms 3
Full Baths 2
HOA Y/N N
Abv Grd Liv Area 2,414
Originating Board BRIGHT
Year Built 1953
Annual Tax Amount $5,098
Tax Year 2021
Lot Size 0.300 Acres
Acres 0.3
Lot Dimensions 0.00 x 0.00
Property Description
The winding sidewalk to the gorgeous front door of this 1950s stone cape hints at the anticipation of finding a truly beautiful home, built when quality was the norm. The mature landscaping on this corner property, the splendid trees and lush, flat lawns make you want to linger just a bit before you head inside. Open the front door, step inside, and know you have found the one youve been waiting for. The foyer is large and inviting, the hard wood floors are in great shape, and there is a beautiful staircase leading to the upper level. Lets first take in the main level with a living room with fireplace to your left, and a formal dining room, currently used as an office to your right, with a bay window with deep sills, letting in the light and gleaming hard woods. If you want tons of cabinet space, a sink with extra side work areas, a peninsula, an alcove to tuck in your fridge and an exit door to the rear yard, this intriguing and unique kitchen will not disappoint. There is a full bath and nice-sized bedroom on the main level, a feature in high demand. The upper -level bedrooms have beautiful windows, angles and closets and continue the hard wood flooring. The smallest of the bedrooms invites a variety of uses from sitting room to nursery to craft room, to office. The expansive lower level has a double deep sink, a water treatment system, a Bilco door and lots of room. A detached, two bay garage with second level storage and extra parking spaces just add to the tremendous appeal of this jewel of a property. Add the great location, Daniel Boone Schools, and the proximity to everything, and you know the reality is better than anything you could have anticipated.
Location
State PA
County Berks
Area Birdsboro Boro (10231)
Zoning R-2-MDR
Rooms
Other Rooms Living Room, Dining Room, Bedroom 2, Bedroom 3, Kitchen, Basement, Bedroom 1, Bonus Room, Full Bath
Basement Full
Main Level Bedrooms 1
Interior
Interior Features Entry Level Bedroom, Floor Plan - Traditional, Formal/Separate Dining Room, Kitchen - Eat-In, Kitchen - Table Space, Tub Shower, Water Treat System, Window Treatments, Wood Floors
Hot Water Natural Gas
Heating Baseboard - Hot Water
Cooling Central A/C
Flooring Hardwood, Vinyl
Fireplaces Number 1
Fireplaces Type Brick, Fireplace - Glass Doors, Screen, Stone
Equipment Built-In Range, Exhaust Fan, Oven/Range - Gas, Refrigerator, Stove, Washer, Water Heater - High-Efficiency
Fireplace Y
Window Features Double Hung,Screens
Appliance Built-In Range, Exhaust Fan, Oven/Range - Gas, Refrigerator, Stove, Washer, Water Heater - High-Efficiency
Heat Source Natural Gas
Laundry Basement
Exterior
Parking Features Additional Storage Area, Garage - Front Entry
Garage Spaces 4.0
Water Access N
View Street
Roof Type Shingle
Accessibility None
Total Parking Spaces 4
Garage Y
Building
Lot Description Corner, Front Yard, Landscaping, Level, Rear Yard, Road Frontage, SideYard(s)
Story 1.5
Foundation Block
Sewer Public Sewer
Water Public
Architectural Style Cape Cod
Level or Stories 1.5
Additional Building Above Grade, Below Grade
Structure Type Plaster Walls
New Construction N
Schools
School District Daniel Boone Area
Others
Senior Community No
Tax ID 31-5344-10-35-7483
Ownership Fee Simple
SqFt Source Assessor
Acceptable Financing Cash, Conventional, USDA, VA
Listing Terms Cash, Conventional, USDA, VA
Financing Cash,Conventional,USDA,VA
Special Listing Condition Standard
Read Less Info
Want to know what your home might be worth? Contact us for a FREE valuation!

Our team is ready to help you sell your home for the highest possible price ASAP

Bought with Melanie Mattes • RE/MAX Of Reading
"My job is to find and attract mastery-based agents to the office, protect the culture, and make sure everyone is happy! "
tyronetoneytherealtor@gmail.com
4221 Forbes Blvd, Suite 240, Lanham, MD, 20706, United States






