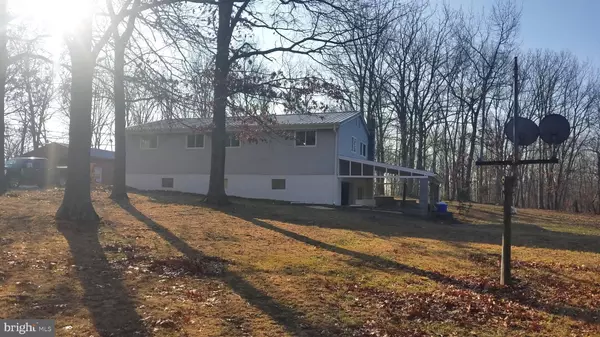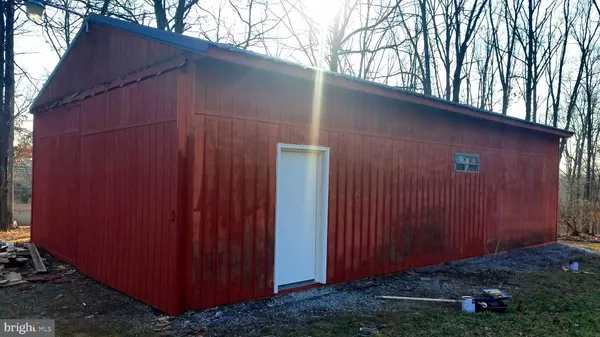$285,800
$285,800
For more information regarding the value of a property, please contact us for a free consultation.
3 Beds
2 Baths
1,832 SqFt
SOLD DATE : 02/12/2021
Key Details
Sold Price $285,800
Property Type Single Family Home
Sub Type Detached
Listing Status Sold
Purchase Type For Sale
Square Footage 1,832 sqft
Price per Sqft $156
Subdivision Montevallo Hills
MLS Listing ID WVBE182488
Sold Date 02/12/21
Style Ranch/Rambler
Bedrooms 3
Full Baths 2
HOA Y/N N
Abv Grd Liv Area 1,232
Originating Board BRIGHT
Year Built 1973
Annual Tax Amount $856
Tax Year 2020
Lot Size 4.000 Acres
Acres 4.0
Property Description
LIVE WHERE YOU PLAY AND PLAY WHERE YOU LIVE! This 4 acre chunk of almost heaven is sure to satisfy through all 4 seasons! Whether you're smelling the spring blooms, relaxing on the covered patio on summer evenings, watching the autumn leaves all around you change color, or playing in the winter snowfalls, every day is a new adventure! Inside, you'll love the tasteful brand new floors, brand new granite counters, brand new appliances, brand new replacement windows, brand new luxury fixtures, large laundry room with utility sink, and the large basement family room. Outside, the newer metal roof, newer heat pump, and vinyl siding will help to ensure you spend less time maintaining and more time entertaining! And don't forget about the 40' x 24' additional detached garage/barn/shop building to go along with the 2-car-deep garage under the home! Don't miss out on another one! Make your appointment to tour this sensational home today! IF YOU LIKE WHAT YOU SEE, CALL !!!!!
Location
State WV
County Berkeley
Zoning 101
Rooms
Basement Full, Daylight, Partial, Garage Access, Heated, Outside Entrance, Interior Access, Partially Finished, Rear Entrance, Walkout Level, Windows
Main Level Bedrooms 3
Interior
Interior Features Carpet, Combination Dining/Living, Combination Kitchen/Dining, Combination Kitchen/Living, Entry Level Bedroom, Floor Plan - Open, Tub Shower, Upgraded Countertops
Hot Water Electric
Heating Heat Pump(s)
Cooling Heat Pump(s), Central A/C
Flooring Carpet, Tile/Brick, Laminated
Equipment Dishwasher, Oven/Range - Electric, Refrigerator, Stainless Steel Appliances, Washer/Dryer Hookups Only
Window Features Double Pane,Replacement
Appliance Dishwasher, Oven/Range - Electric, Refrigerator, Stainless Steel Appliances, Washer/Dryer Hookups Only
Heat Source Electric
Exterior
Exterior Feature Patio(s), Porch(es), Roof
Parking Features Basement Garage, Garage - Rear Entry, Inside Access
Garage Spaces 12.0
Water Access N
Roof Type Metal
Street Surface Paved,Black Top
Accessibility None
Porch Patio(s), Porch(es), Roof
Attached Garage 2
Total Parking Spaces 12
Garage Y
Building
Lot Description Front Yard, Partly Wooded, Rear Yard, Rural, SideYard(s)
Story 2
Sewer On Site Septic
Water Well
Architectural Style Ranch/Rambler
Level or Stories 2
Additional Building Above Grade, Below Grade
Structure Type Dry Wall
New Construction N
Schools
Elementary Schools Hedgesville
Middle Schools Hedgesville
High Schools Hedgesville
School District Berkeley County Schools
Others
Senior Community No
Tax ID 048004900000000
Ownership Fee Simple
SqFt Source Assessor
Acceptable Financing Cash, Conventional, USDA, VA
Horse Property Y
Listing Terms Cash, Conventional, USDA, VA
Financing Cash,Conventional,USDA,VA
Special Listing Condition Standard
Read Less Info
Want to know what your home might be worth? Contact us for a FREE valuation!

Our team is ready to help you sell your home for the highest possible price ASAP

Bought with Fonda K Rowe • Mackintosh, Inc.
"My job is to find and attract mastery-based agents to the office, protect the culture, and make sure everyone is happy! "
tyronetoneytherealtor@gmail.com
4221 Forbes Blvd, Suite 240, Lanham, MD, 20706, United States






