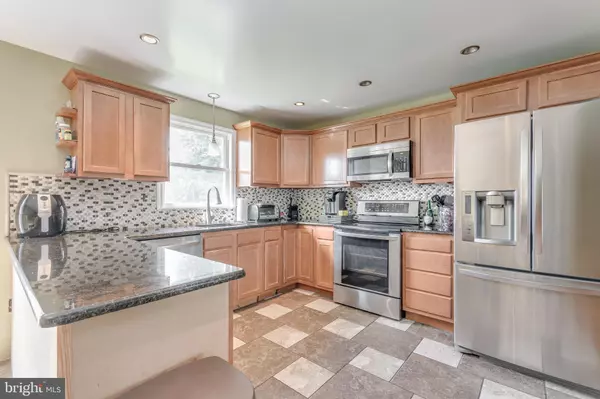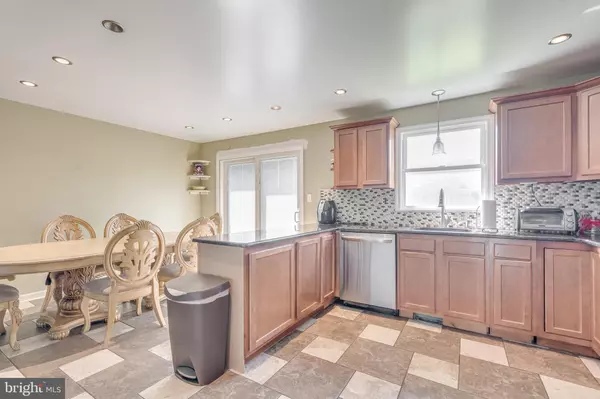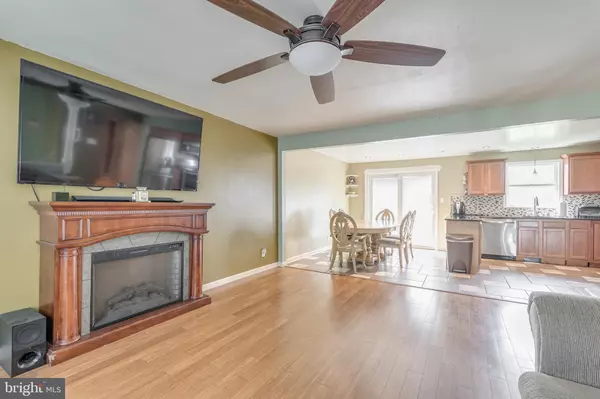$196,000
$199,000
1.5%For more information regarding the value of a property, please contact us for a free consultation.
3 Beds
2 Baths
1,744 SqFt
SOLD DATE : 09/28/2020
Key Details
Sold Price $196,000
Property Type Single Family Home
Sub Type Detached
Listing Status Sold
Purchase Type For Sale
Square Footage 1,744 sqft
Price per Sqft $112
Subdivision Blackwood Estates
MLS Listing ID NJCD399024
Sold Date 09/28/20
Style Split Level
Bedrooms 3
Full Baths 1
Half Baths 1
HOA Y/N N
Abv Grd Liv Area 1,744
Originating Board BRIGHT
Year Built 1963
Annual Tax Amount $7,960
Tax Year 2019
Lot Size 9,375 Sqft
Acres 0.22
Lot Dimensions 75.00 x 125.00
Property Description
Large corner property in desirable Blackwood Estates, this 3bd 1.5ba bi-level is a hidden gem. As you enter and head upstairs you are led to a large living room with a huge 4-bay window and completely open concept kitchen and dining area. Kitchen is 5 years old with tile backsplash, stainless steel appliances, and granite countertops. There are original hardwood floors throughout the entire level, a newer full bathroom and 2 large bedrooms. Current owner converted the original 3rd bedroom into a large master bedroom space, which can easily be converted back if you wish. Downstairs is another huge living space that is currently used as a bedroom and theatre room with surround sound. This area has pocket doors that provide additional privacy. This level is complete with a half bathroom, large laundry room and 1 car garage. It also has walkout access to the huge backyard. The large ticket items are complete- Roof 3yrs, hot water heater 3yrs, HVAC less than 10yrs, and most windows have been replaced. This is a completely As-Is sale, seller will do no repairs- all inspections are for buyer knowledge. Great potential here and would be a perfect starter home. It will not last long so set up your appointment now!
Location
State NJ
County Camden
Area Gloucester Twp (20415)
Zoning RES
Rooms
Main Level Bedrooms 2
Interior
Interior Features Attic, Carpet, Ceiling Fan(s), Dining Area, Family Room Off Kitchen, Floor Plan - Open, Kitchen - Eat-In, Recessed Lighting
Hot Water Natural Gas
Heating Forced Air
Cooling Central A/C
Flooring Hardwood
Equipment Stainless Steel Appliances, Refrigerator, Oven/Range - Gas, Microwave, Dishwasher, Dryer, Washer
Fireplace N
Appliance Stainless Steel Appliances, Refrigerator, Oven/Range - Gas, Microwave, Dishwasher, Dryer, Washer
Heat Source Natural Gas
Exterior
Parking Features Garage - Front Entry
Garage Spaces 4.0
Fence Fully
Water Access N
Roof Type Shingle
Accessibility None
Attached Garage 1
Total Parking Spaces 4
Garage Y
Building
Story 2
Sewer Public Sewer
Water Public
Architectural Style Split Level
Level or Stories 2
Additional Building Above Grade, Below Grade
New Construction N
Schools
High Schools Highland H.S.
School District Gloucester Township Public Schools
Others
Senior Community No
Tax ID 15-12621-00005
Ownership Fee Simple
SqFt Source Assessor
Acceptable Financing Cash, Conventional, VA
Listing Terms Cash, Conventional, VA
Financing Cash,Conventional,VA
Special Listing Condition Standard
Read Less Info
Want to know what your home might be worth? Contact us for a FREE valuation!

Our team is ready to help you sell your home for the highest possible price ASAP

Bought with Jerrice Moore • Keller Williams Realty - Washington Township
"My job is to find and attract mastery-based agents to the office, protect the culture, and make sure everyone is happy! "
tyronetoneytherealtor@gmail.com
4221 Forbes Blvd, Suite 240, Lanham, MD, 20706, United States






