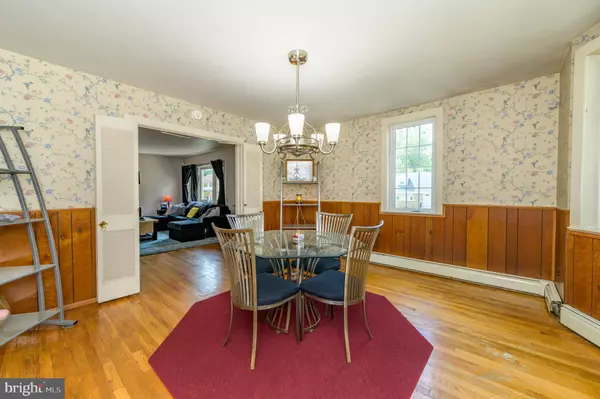$247,000
$242,000
2.1%For more information regarding the value of a property, please contact us for a free consultation.
3 Beds
2 Baths
1,936 SqFt
SOLD DATE : 10/21/2020
Key Details
Sold Price $247,000
Property Type Single Family Home
Sub Type Detached
Listing Status Sold
Purchase Type For Sale
Square Footage 1,936 sqft
Price per Sqft $127
Subdivision Glendale
MLS Listing ID NJME298738
Sold Date 10/21/20
Style Cape Cod
Bedrooms 3
Full Baths 2
HOA Y/N N
Abv Grd Liv Area 1,936
Originating Board BRIGHT
Year Built 1946
Annual Tax Amount $7,931
Tax Year 2019
Lot Size 0.489 Acres
Acres 0.49
Lot Dimensions 145.00 x 147.00
Property Description
This Cape Cod is full of charm & classic features. Blue stone foyer entry welcomes you inside & leads to a spacious & airy layout. LR is bright w/neutral tones & HW Flrs. DR is huge! Bay style windows bring in lots of natural light. Spruce up the wall coverings & add finishes that fit your style! Kitchen is a great size w/room for a dinette. 1st Flr BR is convenient w/plenty of space for comfort. Full bath rounds out this level. Top Flr holds the 2nd full bath & 2 more BRs just waiting for your personal touches! Completely finished basement is an added bonus! Rec Room is huge & the bar here makes entertaining a breeze! There is a 2nd kitchen here, too! This would be a great space for potential Multi Gen living or housing loved ones, there is lots of space for it! Large circular driveway holds ample parking. 2 car detached garage w/electric. Generously sized yard completely fenced. All in a location that can't be beat! A quiet neighborhood nearby plenty of local amenities. NEW 30 yr Roof, NEW 50 Gallon Hot Water Heater, NEW Washing Machine, and 3 Zone Heating. A must see!
Location
State NJ
County Mercer
Area Ewing Twp (21102)
Zoning R-2
Rooms
Other Rooms Living Room, Dining Room, Bedroom 2, Kitchen, Foyer, Bedroom 1, Sun/Florida Room, Laundry, Recreation Room, Full Bath
Basement Fully Finished
Main Level Bedrooms 2
Interior
Interior Features Formal/Separate Dining Room, Ceiling Fan(s), Kitchen - Eat-In, Tub Shower, Wood Floors, Chair Railings, Water Treat System, Attic, Other
Hot Water Natural Gas
Heating Baseboard - Hot Water
Cooling Window Unit(s), Ceiling Fan(s)
Flooring Carpet, Wood, Ceramic Tile, Laminated
Equipment Oven/Range - Gas, Dishwasher
Fireplace N
Window Features Bay/Bow
Appliance Oven/Range - Gas, Dishwasher
Heat Source Natural Gas
Laundry Basement
Exterior
Parking Features Garage - Front Entry
Garage Spaces 2.0
Fence Chain Link
Utilities Available Electric Available, Natural Gas Available
Water Access N
Roof Type Asphalt,Shingle
Accessibility None
Total Parking Spaces 2
Garage Y
Building
Lot Description Level
Story 2
Sewer Public Sewer
Water Public
Architectural Style Cape Cod
Level or Stories 2
Additional Building Above Grade, Below Grade
New Construction N
Schools
Elementary Schools Parkway E.S.
Middle Schools Gilmore J Fisher
High Schools Ewing H.S.
School District Ewing Township Public Schools
Others
Senior Community No
Tax ID 02-00444-00233
Ownership Fee Simple
SqFt Source Assessor
Security Features Security System
Acceptable Financing Cash, Conventional, FHA, VA
Horse Property N
Listing Terms Cash, Conventional, FHA, VA
Financing Cash,Conventional,FHA,VA
Special Listing Condition Standard
Read Less Info
Want to know what your home might be worth? Contact us for a FREE valuation!

Our team is ready to help you sell your home for the highest possible price ASAP

Bought with Non Member • Metropolitan Regional Information Systems, Inc.
"My job is to find and attract mastery-based agents to the office, protect the culture, and make sure everyone is happy! "
tyronetoneytherealtor@gmail.com
4221 Forbes Blvd, Suite 240, Lanham, MD, 20706, United States






