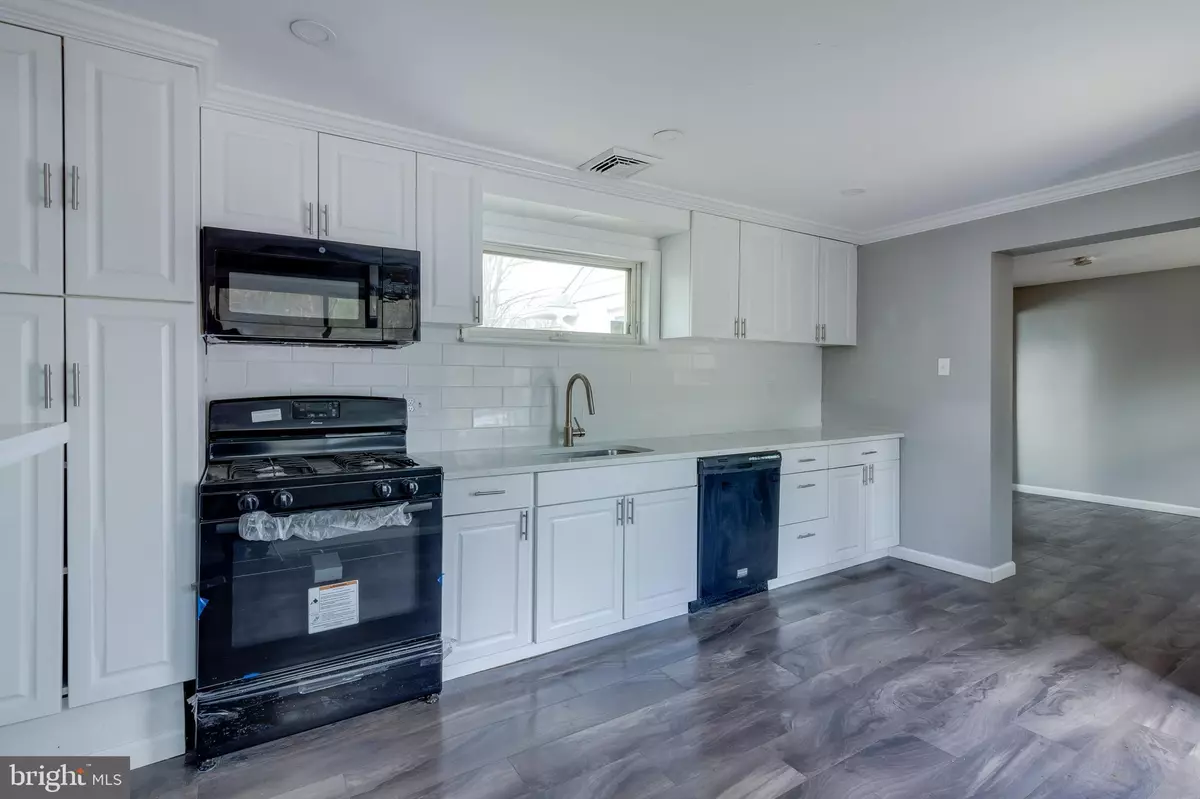$210,000
$219,999
4.5%For more information regarding the value of a property, please contact us for a free consultation.
3 Beds
2 Baths
1,428 SqFt
SOLD DATE : 05/24/2021
Key Details
Sold Price $210,000
Property Type Single Family Home
Sub Type Detached
Listing Status Sold
Purchase Type For Sale
Square Footage 1,428 sqft
Price per Sqft $147
Subdivision None Available
MLS Listing ID NJCD409584
Sold Date 05/24/21
Style Ranch/Rambler
Bedrooms 3
Full Baths 1
Half Baths 1
HOA Y/N N
Abv Grd Liv Area 1,428
Originating Board BRIGHT
Year Built 1958
Annual Tax Amount $4,282
Tax Year 2020
Lot Size 10,000 Sqft
Acres 0.23
Lot Dimensions 100.00 x 100.00
Property Description
Welcome to 114 10th Ave! This home has 3 bedrooms, 1.5 bathrooms, and has been completely updated. As you enter the home into the large living room you are met with gorgeous vinyl plank flooring, freshly painted walls, recessed lighting, and a beautiful stone wall with fireplace. Proceed into the nicely sized dining room and you will see the continuation of the same flooring used in the living room, freshly painted walls and recessed lighting. Through the dining room and into the kitchen you will see all new black and stainless steel appliances, all new cabinetry, new quartz counter tops, ceramic tile back splash, recessed lighting, and vinyl plank flooring. Off the kitchen is your laundry room with utility sink, recessed lighting, freshly painted walls, and new vinyl plank flooring. Down the hall is where you will find your 3 bedrooms and full bathroom. Each bedroom is is fully upgraded with new vinyl plank flooring, freshly painted walls, good size closets, 1 or 2 windows to allow for plenty of natural lighting, and new globe style light fixture. All 3 of these bedrooms are pretty good sized with ample room for furniture. The full bathroom has a tub/shower combo with new shower head, on/off handle, water spout, ceramic tile walls that continue to the floor and halfway up the walls of the bathroom. This bathroom also has freshly painted walls, new vanity with storage, new mirror, and new light fixture. Off the back of the house you have a nice sun-room that will be great to sit there and enjoy your morning coffee while listening to the sounds of nature or for dinner in the warmer months. This house also has new HVAC and will have new Septic soon. Call today to make an appointment to see this house before its gone. Let's make this house YOUR home!
Location
State NJ
County Camden
Area Winslow Twp (20436)
Zoning PR2
Rooms
Basement Full
Main Level Bedrooms 3
Interior
Interior Features Crown Moldings, Dining Area, Floor Plan - Traditional, Kitchen - Efficiency, Recessed Lighting, Tub Shower, Upgraded Countertops
Hot Water Natural Gas
Cooling Central A/C
Flooring Ceramic Tile, Vinyl
Fireplaces Number 1
Fireplaces Type Fireplace - Glass Doors, Gas/Propane, Stone
Equipment Built-In Microwave, Dishwasher, Oven - Self Cleaning, Oven/Range - Gas, Refrigerator
Fireplace Y
Window Features Replacement
Appliance Built-In Microwave, Dishwasher, Oven - Self Cleaning, Oven/Range - Gas, Refrigerator
Heat Source Natural Gas
Laundry Hookup, Main Floor
Exterior
Exterior Feature Enclosed, Porch(es)
Parking Features Garage - Front Entry
Garage Spaces 2.0
Utilities Available Cable TV Available, Electric Available, Natural Gas Available, Phone Available, Water Available
Water Access N
Roof Type Shingle
Accessibility None
Porch Enclosed, Porch(es)
Attached Garage 1
Total Parking Spaces 2
Garage Y
Building
Story 1
Sewer Community Septic Tank, Private Septic Tank
Water Public
Architectural Style Ranch/Rambler
Level or Stories 1
Additional Building Above Grade, Below Grade
Structure Type Dry Wall
New Construction N
Schools
School District Winslow Township Public Schools
Others
Senior Community No
Tax ID 36-03135-00001
Ownership Fee Simple
SqFt Source Assessor
Acceptable Financing Cash, Conventional, FHA, USDA, VA
Listing Terms Cash, Conventional, FHA, USDA, VA
Financing Cash,Conventional,FHA,USDA,VA
Special Listing Condition Standard
Read Less Info
Want to know what your home might be worth? Contact us for a FREE valuation!

Our team is ready to help you sell your home for the highest possible price ASAP

Bought with Non Subscribing Member • Non Subscribing Office
"My job is to find and attract mastery-based agents to the office, protect the culture, and make sure everyone is happy! "
tyronetoneytherealtor@gmail.com
4221 Forbes Blvd, Suite 240, Lanham, MD, 20706, United States






