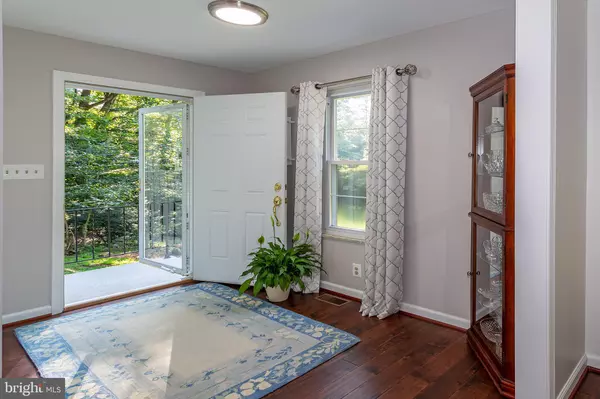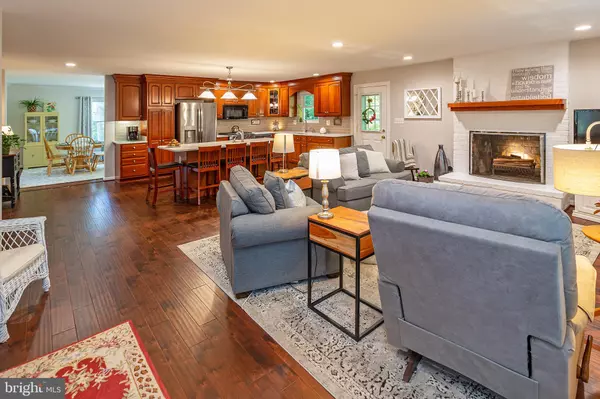$595,000
$585,000
1.7%For more information regarding the value of a property, please contact us for a free consultation.
4 Beds
3 Baths
3,444 SqFt
SOLD DATE : 10/18/2021
Key Details
Sold Price $595,000
Property Type Single Family Home
Sub Type Detached
Listing Status Sold
Purchase Type For Sale
Square Footage 3,444 sqft
Price per Sqft $172
Subdivision Mill Run Acres
MLS Listing ID VAFQ2001008
Sold Date 10/18/21
Style Raised Ranch/Rambler
Bedrooms 4
Full Baths 3
HOA Y/N N
Abv Grd Liv Area 2,157
Originating Board BRIGHT
Year Built 1972
Annual Tax Amount $4,297
Tax Year 2020
Lot Size 1.006 Acres
Acres 1.01
Property Description
This beautiful, move-in-ready, single-family home, in a country-like setting, is perfectly located on the DC side of Warrenton with easy access to 29, I-66 and shopping and restaurants. The home is nicely upgraded to include gorgeous hardwood flooring on the main level, stainless steel appliances, a large kitchen island, fresh paint, an open floor plan, sunroom and many more desirable upgrades throughout the home. It boasts 4 bedrooms with lots of closet space and updated bathrooms on the main level! Enjoy the wood-burning fireplace in the family room during the winter or sit and relax with a glass of wine on the gorgeous deck during the warmer months. Enjoy privacy in the fenced-in backyard with lots of greenery as well as a beautiful tree-lined private driveway. The finished basement has a kitchenette, full bathroom, and 2 rooms that can be used as a home gym, den/recreation room or guest room as well as a walk-out exit Basement can potentially be used as an -in-law suite. One of the best parts of the home is the oversized garage and an extra workshop or storage room that comes with heating and air conditioning. Be sure to stop and take a peek QUICKthis one won't last. No formal HOA.
Location
State VA
County Fauquier
Zoning R1
Rooms
Other Rooms Dining Room, Primary Bedroom, Bedroom 2, Bedroom 3, Bedroom 4, Kitchen, Family Room, Den, Laundry, Recreation Room, Workshop, Primary Bathroom, Full Bath
Basement Garage Access, Interior Access, Workshop, Fully Finished
Main Level Bedrooms 4
Interior
Interior Features 2nd Kitchen, Attic, Attic/House Fan, Carpet, Combination Dining/Living, Family Room Off Kitchen, Floor Plan - Open, Kitchen - Gourmet, Kitchen - Island, Pantry, Recessed Lighting, Upgraded Countertops, Window Treatments, Wood Floors, Walk-in Closet(s)
Hot Water Natural Gas
Heating Forced Air
Cooling Central A/C
Flooring Hardwood, Partially Carpeted
Fireplaces Number 1
Fireplaces Type Wood
Equipment Built-In Microwave, Dishwasher, Dryer - Electric, Exhaust Fan, Oven - Self Cleaning, Oven/Range - Gas, Refrigerator, Washer
Furnishings No
Fireplace Y
Appliance Built-In Microwave, Dishwasher, Dryer - Electric, Exhaust Fan, Oven - Self Cleaning, Oven/Range - Gas, Refrigerator, Washer
Heat Source Natural Gas
Exterior
Exterior Feature Deck(s)
Parking Features Garage - Front Entry, Additional Storage Area, Basement Garage, Garage Door Opener, Oversized, Inside Access
Garage Spaces 2.0
Fence Wood
Utilities Available Water Available, Sewer Available, Electric Available, Natural Gas Available, Under Ground
Water Access N
View Trees/Woods
Roof Type Asphalt,Shingle
Accessibility None
Porch Deck(s)
Attached Garage 2
Total Parking Spaces 2
Garage Y
Building
Lot Description Front Yard, Partly Wooded, Backs to Trees, Landscaping, Premium, Trees/Wooded
Story 2
Sewer On Site Septic
Water Public
Architectural Style Raised Ranch/Rambler
Level or Stories 2
Additional Building Above Grade, Below Grade
New Construction N
Schools
Elementary Schools P.B. Smith
Middle Schools Warrenton
High Schools Kettle Run
School District Fauquier County Public Schools
Others
Pets Allowed Y
Senior Community No
Tax ID 6995-61-8875
Ownership Fee Simple
SqFt Source Estimated
Security Features Smoke Detector
Acceptable Financing Cash, Conventional, FHA, VA
Listing Terms Cash, Conventional, FHA, VA
Financing Cash,Conventional,FHA,VA
Special Listing Condition Standard
Pets Allowed No Pet Restrictions
Read Less Info
Want to know what your home might be worth? Contact us for a FREE valuation!

Our team is ready to help you sell your home for the highest possible price ASAP

Bought with Courtney Stone • Pearson Smith Realty, LLC
"My job is to find and attract mastery-based agents to the office, protect the culture, and make sure everyone is happy! "
tyronetoneytherealtor@gmail.com
4221 Forbes Blvd, Suite 240, Lanham, MD, 20706, United States






