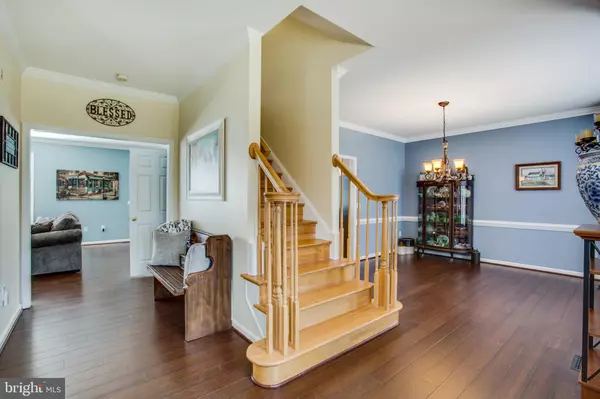$585,000
$574,995
1.7%For more information regarding the value of a property, please contact us for a free consultation.
4 Beds
5 Baths
4,218 SqFt
SOLD DATE : 05/05/2021
Key Details
Sold Price $585,000
Property Type Single Family Home
Sub Type Detached
Listing Status Sold
Purchase Type For Sale
Square Footage 4,218 sqft
Price per Sqft $138
Subdivision Blake Farm
MLS Listing ID VAST230644
Sold Date 05/05/21
Style Colonial
Bedrooms 4
Full Baths 4
Half Baths 1
HOA Y/N N
Abv Grd Liv Area 2,953
Originating Board BRIGHT
Year Built 1994
Annual Tax Amount $3,679
Tax Year 2020
Lot Size 3.704 Acres
Acres 3.7
Property Description
Hello, totally enhanced and dazzling beauty in Stafford County! Since the latest owners of 25 Rainwater Lane took its reigns (2016), the upgrades have been seemingly endless. In total, the home boasts 4 bedrooms, 4.5 baths and stretches across three finished stories. The basement was finished in 2016 (more on that in a bit!). A big plus... there is no HOA or the fees that would come with it. Approaching the brick gem and then entering its front door, youre greeted with bright spaces, tasteful crown molding and new hardwood flooring noticeably installed in quite a few of its areas. Among the main levels components are a formal dining room, living room with fireplace and family room. As for its eat-in kitchen, it is complete with light oak cabinetry, granite countertops, a Culligan water filtration system and stainless-steel appliances (including a recently installed double-door fridge and dishwasher). Rounding out the main level, youll find a pantry, laundry area, half bath (with stunning new ceramic tile the bathrooms in this home are top-notch!), entry to the homes two-car garage and access to the homes back yard. As for its back yard, nearly an acre is fully fenced in and it is anchored by an above ground pool! Landscaping-wise, its most recent owners have removed some trees making for more open spaces and have extended the deck, which has been freshly painted. Two sets of stairs lead to the upper level one set is in the foyer area, with the other off the garage / eat-in. Through a set of double doors, youll find the primary bedroom with hardwood flooring, ample closet space and... the primary bath is a showstopper! Through a barn door, youll find two separate sinks, a tile-clad, massive standalone shower and white soaking tub. Of the additional bedrooms upstairs, one is used as an office with a ton of built-in storage (including three half closets). The bathroom upstairs has been recently updated with a new vanity, mirror, lights and flooring. The basement has been masterfully redone by its latest owners. Where it once was unfinished, it now has two rooms with closets and wall-to-wall carpet. The main recreation area has laminate plank flooring, and the downstairs bathroom is gleaming with subway tile, a new toilet and gray / white vanity. From the lower level, you can walk right out to the back yard! Location-wise and in the heart of Hartwood, the home is approximately one mile from the entrance of Curtis Park. There are numerous shopping, dining and entertainment options along US Route 17, including the Celebrate Virginia North Shopping Center just 6 miles southeast. For commuters, access to Interstate 95 (US Route 17 exit) is within 15 minutes and Downtown Fredericksburg (and the Virginia Railway Express station!) is within 25 minutes. Its current owners say it is the most peaceful place ever while being so close to everything. If you are ready for this lifestyle and so much more, book your showing of 25 Rainwater Lane today!
Location
State VA
County Stafford
Zoning A1
Rooms
Basement Fully Finished, Sump Pump, Walkout Stairs
Interior
Interior Features Water Treat System, Window Treatments, Breakfast Area, Carpet, Dining Area, Family Room Off Kitchen, Floor Plan - Open, Formal/Separate Dining Room, Kitchen - Island, Kitchen - Table Space, Primary Bath(s), Skylight(s), Soaking Tub, Upgraded Countertops, Walk-in Closet(s)
Hot Water Electric
Heating Forced Air
Cooling Central A/C, Ceiling Fan(s)
Flooring Hardwood, Ceramic Tile, Carpet
Fireplaces Number 1
Fireplaces Type Gas/Propane
Equipment Built-In Microwave, Dishwasher, Disposal, Refrigerator, Icemaker, Exhaust Fan, Stove
Fireplace Y
Appliance Built-In Microwave, Dishwasher, Disposal, Refrigerator, Icemaker, Exhaust Fan, Stove
Heat Source Propane - Owned
Exterior
Exterior Feature Deck(s)
Parking Features Garage - Side Entry
Garage Spaces 2.0
Pool Above Ground
Water Access N
Accessibility None
Porch Deck(s)
Attached Garage 2
Total Parking Spaces 2
Garage Y
Building
Story 3
Sewer On Site Septic, Septic = # of BR
Water Well
Architectural Style Colonial
Level or Stories 3
Additional Building Above Grade, Below Grade
New Construction N
Schools
Elementary Schools Hartwood
Middle Schools T. Benton Gayle
High Schools Mountain View
School District Stafford County Public Schools
Others
Senior Community No
Tax ID 25-C-1- -15
Ownership Fee Simple
SqFt Source Assessor
Security Features Surveillance Sys
Special Listing Condition Standard
Read Less Info
Want to know what your home might be worth? Contact us for a FREE valuation!

Our team is ready to help you sell your home for the highest possible price ASAP

Bought with Edgar A Molina • Cornerstone Elite Properties, LLC.
"My job is to find and attract mastery-based agents to the office, protect the culture, and make sure everyone is happy! "
tyronetoneytherealtor@gmail.com
4221 Forbes Blvd, Suite 240, Lanham, MD, 20706, United States






