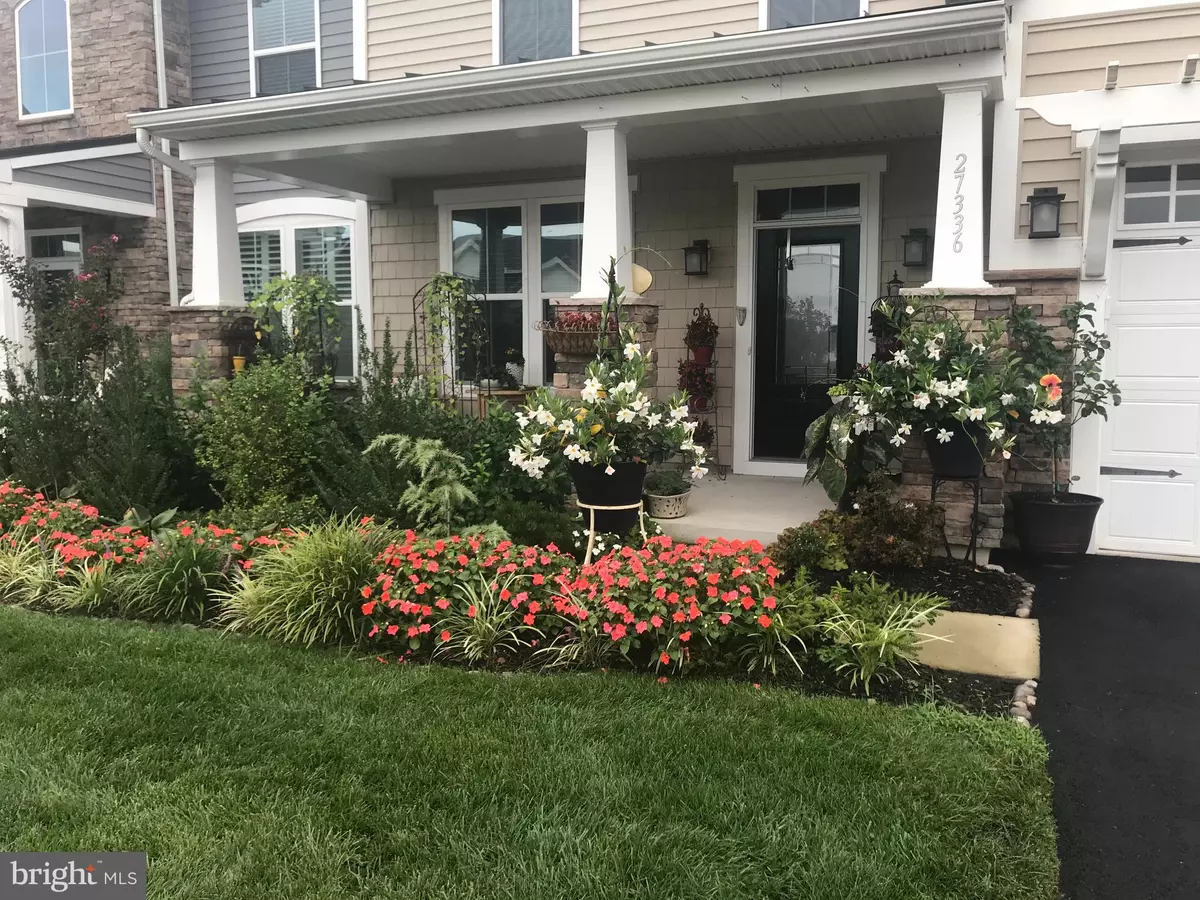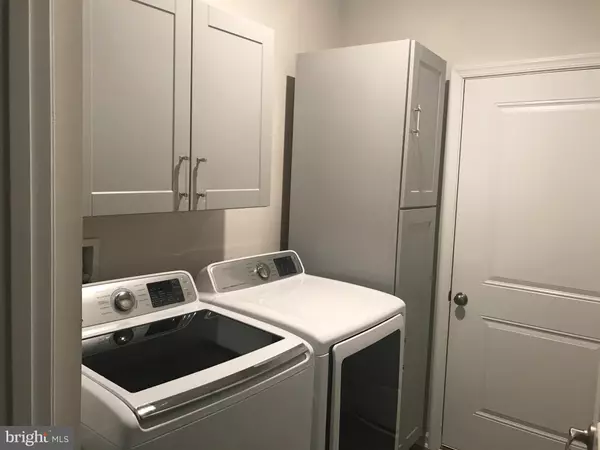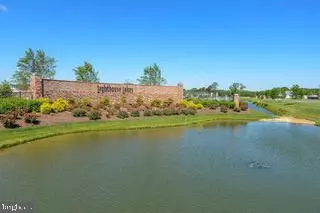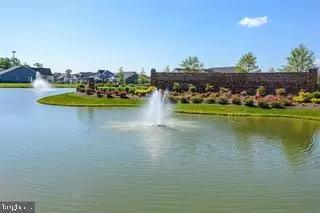$375,000
$375,000
For more information regarding the value of a property, please contact us for a free consultation.
4 Beds
3 Baths
2,400 SqFt
SOLD DATE : 03/12/2021
Key Details
Sold Price $375,000
Property Type Single Family Home
Sub Type Twin/Semi-Detached
Listing Status Sold
Purchase Type For Sale
Square Footage 2,400 sqft
Price per Sqft $156
Subdivision Lighthouse Lakes
MLS Listing ID DESU177342
Sold Date 03/12/21
Style Craftsman,Coastal,Villa
Bedrooms 4
Full Baths 2
Half Baths 1
HOA Fees $53/qua
HOA Y/N Y
Abv Grd Liv Area 2,400
Originating Board BRIGHT
Year Built 2018
Annual Tax Amount $1,029
Tax Year 2020
Lot Size 7,841 Sqft
Acres 0.18
Lot Dimensions 72.00 x 135.00
Property Description
his AMAZING Home in the highly sought after Amenity Rich Light House Lakes Community has 4 Bedrooms and 2 full Baths & 1/2 bath, Designed by Ryan Homes the semi-attached Ashford Model includes a Master Bedroom on the main level, Morning/Sunroom, separate Dining Area, a Loft and Fourth Bedroom There is also a finished area off the upstairs bedrooms that is perfect for an office space or extra storage., Only about 6.5 miles to the Fenwick Beaches! This Community offers an outdoor Pool with a Splash Pad area for the Kids, a Tot-Lot, Kayak Storage, sidewalks, Putting Green, Fitness Center, BOAT/RV/Trailer Storage plus Natural Gas! & a nice Club House for community or private gatherings Dining Area, Entry Level Bedroom, Primary Bath(s), Pantry, Recessed Lighting, Upgraded Countertops, , Walk-in Closet(s), Built-In Microwave and Low HOA
Location
State DE
County Sussex
Area Baltimore Hundred (31001)
Zoning TN
Rooms
Main Level Bedrooms 1
Interior
Interior Features Entry Level Bedroom, Family Room Off Kitchen, Floor Plan - Open
Hot Water Natural Gas
Heating Forced Air
Cooling Central A/C
Fireplaces Number 1
Fireplaces Type Gas/Propane
Equipment Built-In Microwave, Built-In Range, Cooktop, Dishwasher, Disposal, Dryer, Dryer - Electric, Dryer - Front Loading, Energy Efficient Appliances, ENERGY STAR Dishwasher, ENERGY STAR Refrigerator, Exhaust Fan, Icemaker, Oven - Self Cleaning, Oven/Range - Gas, Stainless Steel Appliances, Water Heater - Tankless
Fireplace Y
Window Features Double Pane,Palladian,Storm
Appliance Built-In Microwave, Built-In Range, Cooktop, Dishwasher, Disposal, Dryer, Dryer - Electric, Dryer - Front Loading, Energy Efficient Appliances, ENERGY STAR Dishwasher, ENERGY STAR Refrigerator, Exhaust Fan, Icemaker, Oven - Self Cleaning, Oven/Range - Gas, Stainless Steel Appliances, Water Heater - Tankless
Heat Source Natural Gas
Laundry Dryer In Unit, Washer In Unit
Exterior
Exterior Feature Patio(s), Porch(es)
Parking Features Garage - Front Entry, Garage Door Opener
Garage Spaces 6.0
Utilities Available Cable TV, Cable TV Available, Multiple Phone Lines, Natural Gas Available, Phone, Phone Available
Amenities Available Bar/Lounge, Club House, Common Grounds, Community Center, Exercise Room, Fitness Center, Game Room, Lake, Meeting Room, Party Room, Pool - Outdoor, Putting Green, Swimming Pool, Tot Lots/Playground, Tennis Courts
Water Access N
View Street, Trees/Woods
Roof Type Asphalt,Shingle
Street Surface Black Top,Paved
Accessibility 2+ Access Exits, >84\" Garage Door, Level Entry - Main, Low Bathroom Mirrors, Low Pile Carpeting
Porch Patio(s), Porch(es)
Road Frontage City/County
Attached Garage 2
Total Parking Spaces 6
Garage Y
Building
Lot Description Backs to Trees, Front Yard, Landscaping, Rear Yard
Story 2
Foundation Slab
Sewer Public Septic
Water Public
Architectural Style Craftsman, Coastal, Villa
Level or Stories 2
Additional Building Above Grade, Below Grade
New Construction N
Schools
Elementary Schools Phillip C. Showell
Middle Schools Selbeyville
High Schools Indian River
School District Indian River
Others
HOA Fee Include Lawn Care Front,Lawn Care Rear,Lawn Care Side,Lawn Maintenance,Pool(s),Recreation Facility,Sewer,Snow Removal,Trash
Senior Community No
Tax ID 533-18.00-399.00
Ownership Fee Simple
SqFt Source Assessor
Acceptable Financing Cash, Conventional, FHA, USDA, VA
Listing Terms Cash, Conventional, FHA, USDA, VA
Financing Cash,Conventional,FHA,USDA,VA
Special Listing Condition Standard
Read Less Info
Want to know what your home might be worth? Contact us for a FREE valuation!

Our team is ready to help you sell your home for the highest possible price ASAP

Bought with Melanie Shoff • Keller Williams Realty Delmarva
"My job is to find and attract mastery-based agents to the office, protect the culture, and make sure everyone is happy! "
tyronetoneytherealtor@gmail.com
4221 Forbes Blvd, Suite 240, Lanham, MD, 20706, United States






