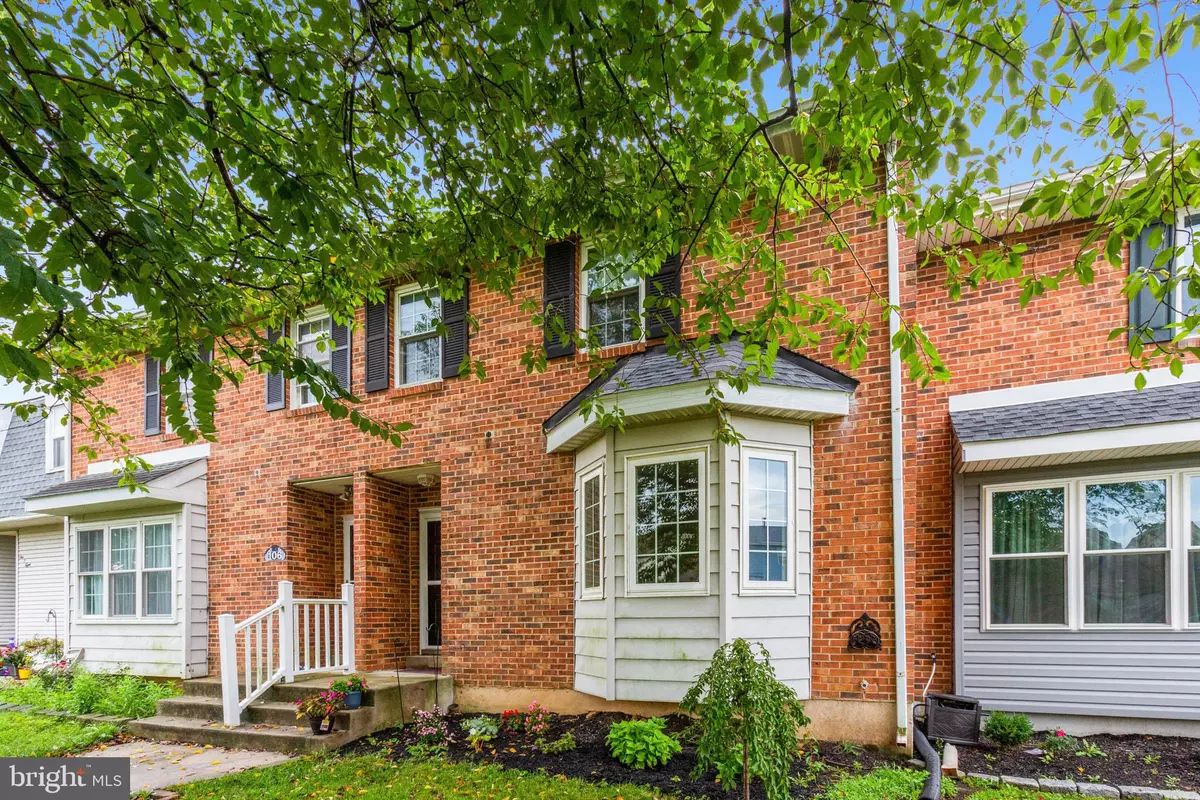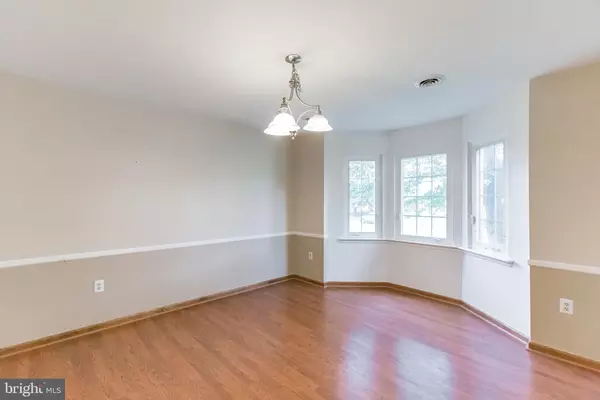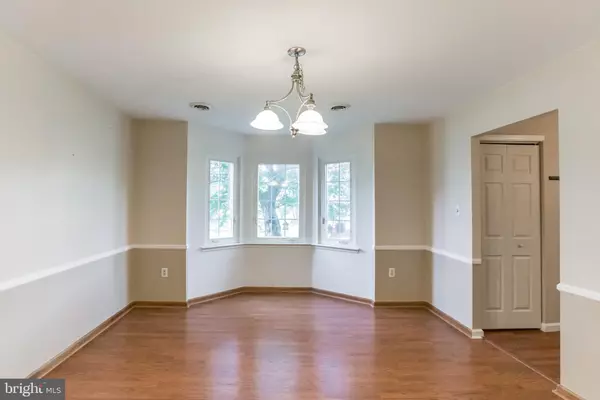$264,900
$264,900
For more information regarding the value of a property, please contact us for a free consultation.
3 Beds
3 Baths
1,650 SqFt
SOLD DATE : 09/10/2021
Key Details
Sold Price $264,900
Property Type Townhouse
Sub Type Interior Row/Townhouse
Listing Status Sold
Purchase Type For Sale
Square Footage 1,650 sqft
Price per Sqft $160
Subdivision Green Valley
MLS Listing ID DENC2005406
Sold Date 09/10/21
Style Traditional
Bedrooms 3
Full Baths 2
Half Baths 1
HOA Fees $2/ann
HOA Y/N Y
Abv Grd Liv Area 1,650
Originating Board BRIGHT
Year Built 1980
Annual Tax Amount $2,184
Tax Year 2021
Lot Size 2,614 Sqft
Acres 0.06
Lot Dimensions 21.40 x 119.30
Property Description
Now available in Green Valley, this 3 bedroom 2.5 bath townhome will definitely impress! Enter the front door to the main level with upgraded flooring throughout. Adjacent the foyer with coat closet and powder room is the amply sized dining room with bay window. Kitchen with new flooring, 5 burner gas stove, mounted microwave, large and deep sink, granite counters, and most importantly- peninsula seating with an open layout into the living room. The large living room has a ceiling fan and sliders to the newly enclosed screened-in porch. You will absolutely love this totally usable space featuring vinyl railings, ceiling fan, recessed lights- this deck has been transformed! The second floor features a primary suite with a walk-in closet and shower stall bathroom room. Two nicely sized bedrooms, upgraded hall bathroom, and a laundry room complete the second level. The lower level is finished with a large utility space, great for storage or could be another entry foyer from the rear door entrance. In addition to the 1 car garage, there is space for 2+ cars in the driveway. Newer windows throughout, routinely serviced mechanics, and so much more to give the new owner peace of mind!
Location
State DE
County New Castle
Area Newark/Glasgow (30905)
Zoning NCPUD
Rooms
Other Rooms Living Room, Dining Room, Primary Bedroom, Bedroom 2, Bedroom 3, Kitchen, Family Room, Basement
Basement Full, Fully Finished, Walkout Level
Interior
Interior Features Primary Bath(s), Formal/Separate Dining Room, Floor Plan - Open, Ceiling Fan(s), Recessed Lighting, Walk-in Closet(s), Stall Shower, Carpet, Wood Floors
Hot Water Natural Gas
Heating Forced Air
Cooling Central A/C
Flooring Hardwood, Carpet
Equipment Built-In Range, Built-In Microwave, Dishwasher, Disposal
Window Features Bay/Bow
Appliance Built-In Range, Built-In Microwave, Dishwasher, Disposal
Heat Source Natural Gas
Laundry Upper Floor
Exterior
Exterior Feature Porch(es), Screened, Deck(s)
Parking Features Garage - Rear Entry, Garage Door Opener
Garage Spaces 1.0
Water Access N
Accessibility None
Porch Porch(es), Screened, Deck(s)
Attached Garage 1
Total Parking Spaces 1
Garage Y
Building
Story 2
Sewer Public Sewer
Water Public
Architectural Style Traditional
Level or Stories 2
Additional Building Above Grade, Below Grade
New Construction N
Schools
School District Christina
Others
HOA Fee Include Common Area Maintenance,Snow Removal
Senior Community No
Tax ID 08-055.30-094
Ownership Fee Simple
SqFt Source Assessor
Security Features Smoke Detector,Carbon Monoxide Detector(s)
Special Listing Condition Standard
Read Less Info
Want to know what your home might be worth? Contact us for a FREE valuation!

Our team is ready to help you sell your home for the highest possible price ASAP

Bought with Jonathan J Park • RE/MAX Edge
"My job is to find and attract mastery-based agents to the office, protect the culture, and make sure everyone is happy! "
tyronetoneytherealtor@gmail.com
4221 Forbes Blvd, Suite 240, Lanham, MD, 20706, United States






