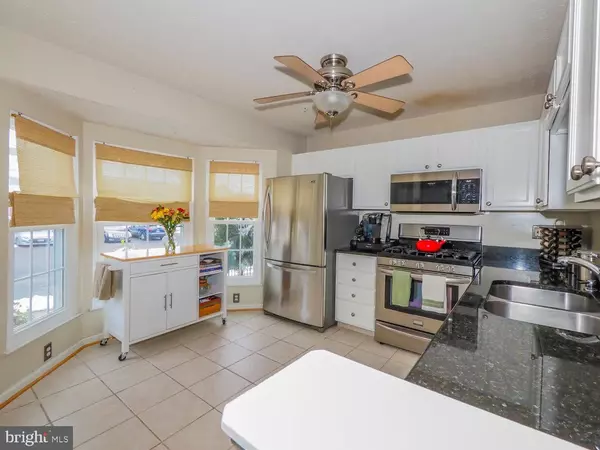$295,000
$274,900
7.3%For more information regarding the value of a property, please contact us for a free consultation.
3 Beds
2 Baths
1,592 SqFt
SOLD DATE : 03/17/2021
Key Details
Sold Price $295,000
Property Type Townhouse
Sub Type Interior Row/Townhouse
Listing Status Sold
Purchase Type For Sale
Square Footage 1,592 sqft
Price per Sqft $185
Subdivision Fox Chase
MLS Listing ID MDAA458894
Sold Date 03/17/21
Style Colonial
Bedrooms 3
Full Baths 1
Half Baths 1
HOA Fees $68/mo
HOA Y/N Y
Abv Grd Liv Area 1,172
Originating Board BRIGHT
Year Built 1995
Annual Tax Amount $2,606
Tax Year 2021
Lot Size 1,500 Sqft
Acres 0.03
Property Description
Spacious and Gracious well maintained townhome in convenient location. This lovely townhome boasts 3 bedroom 2 bath home featuring a bright and sunny livingroom, updated kitchen with stainless steel kitchen appliances, ceramic tile floors and granite countertops. Spacious livingroom with plush new carpet that features a french door walk-out to a private walk out deck. A comfortable lower level family room and separate laundry room and utility room area. Lower level also features rough in for future bathroom. All upper level bedrooms are highlighted by Cathedral ceilings. Primary bedroom boasts a custom walk in closet with loads of built ins. New windows installed December 2020 and a roof replacement in 2018 are just some of the upgrades in this sought after townhome.
Location
State MD
County Anne Arundel
Zoning R
Rooms
Other Rooms Living Room, Dining Room, Primary Bedroom, Bedroom 2, Bedroom 3, Kitchen, Family Room, Foyer, Laundry, Utility Room, Primary Bathroom, Half Bath
Basement Connecting Stairway, Daylight, Partial
Interior
Interior Features Kitchen - Country, Window Treatments, Carpet, Ceiling Fan(s), Combination Dining/Living, Crown Moldings, Floor Plan - Open, Floor Plan - Traditional, Kitchen - Eat-In, Kitchen - Table Space, Pantry, Recessed Lighting, Upgraded Countertops, Sprinkler System, Walk-in Closet(s), Chair Railings
Hot Water Natural Gas
Heating Forced Air
Cooling Central A/C, Ceiling Fan(s)
Equipment Built-In Microwave, Dishwasher, Dryer - Electric, Icemaker, Refrigerator, Stainless Steel Appliances, Stove, Washer, Water Heater
Fireplace N
Window Features Bay/Bow,Double Pane,Screens,Insulated
Appliance Built-In Microwave, Dishwasher, Dryer - Electric, Icemaker, Refrigerator, Stainless Steel Appliances, Stove, Washer, Water Heater
Heat Source Natural Gas
Laundry Basement
Exterior
Exterior Feature Deck(s)
Parking On Site 2
Water Access N
Roof Type Shingle
Accessibility None
Porch Deck(s)
Garage N
Building
Story 3
Sewer Public Sewer
Water Public
Architectural Style Colonial
Level or Stories 3
Additional Building Above Grade, Below Grade
Structure Type Cathedral Ceilings
New Construction N
Schools
School District Anne Arundel County Public Schools
Others
Senior Community No
Tax ID 020329690082087
Ownership Fee Simple
SqFt Source Assessor
Horse Property N
Special Listing Condition Standard
Read Less Info
Want to know what your home might be worth? Contact us for a FREE valuation!

Our team is ready to help you sell your home for the highest possible price ASAP

Bought with Stacy Echard • Coldwell Banker Realty
"My job is to find and attract mastery-based agents to the office, protect the culture, and make sure everyone is happy! "
tyronetoneytherealtor@gmail.com
4221 Forbes Blvd, Suite 240, Lanham, MD, 20706, United States






