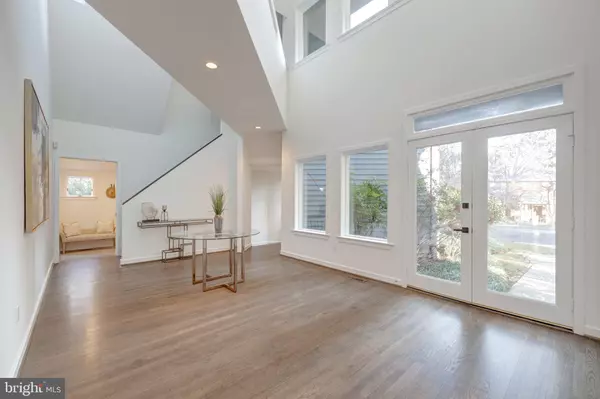$2,100,000
$2,099,999
For more information regarding the value of a property, please contact us for a free consultation.
5 Beds
6 Baths
4,882 SqFt
SOLD DATE : 01/14/2022
Key Details
Sold Price $2,100,000
Property Type Single Family Home
Sub Type Detached
Listing Status Sold
Purchase Type For Sale
Square Footage 4,882 sqft
Price per Sqft $430
Subdivision Franklin Park
MLS Listing ID VAFX2000734
Sold Date 01/14/22
Style Contemporary
Bedrooms 5
Full Baths 4
Half Baths 2
HOA Y/N N
Abv Grd Liv Area 4,882
Originating Board BRIGHT
Year Built 1994
Annual Tax Amount $23,218
Tax Year 2020
Lot Size 0.500 Acres
Acres 0.5
Property Description
Nestled in the trees, this refreshed Contemporary is sited on a 0.5 acre wooded lot and privately located on one of Franklin Parks most sought after streets. The unique floor plan provides nearly 7,000 sq ft of space with 5 bedrooms, 4 full baths & 2 half baths. A custom build in the 90s, the home has since been freshly repainted throughout, has refinished hardwoods, new designer light fixtures, plumbing fixtures, new carpet, & a new roof with all new skylights in 2019. The two story foyer leads to the dining room with custom built-in cabinetry & serving board and a living room with a gas fireplace. The main level features: a bedroom with a full bathroom, a gourmet kitchen with a large center island & eat-in breakfast area; and an open & bright family room with a gas fireplace & gorgeous stone surround and cathedral ceiling. Walk right out of the family room to several decks that surround the home.one of which leads to a jacuzzi (2018).
The Upper Level has two spacious bedrooms over the 3 car garage, each with a fun built-in loft. The Primary suite is located on its own wing of the home and features an office area with built-ins, a gas fireplace and bathroom with a new custom glass shower screen. The Lower Level is open and spacious featuring: brand new carpet; wet bar; full fridge; huge storage room; bedroom with full bathroom & powder room.
Not your cookie cutter home! Lots of cool spaces to live and work in this amazing location that offers easy access to Downtown McLean while also close proximity to Arlington, Falls Church, D.C. and Tysons. It is ideally situated just minutes to the George Washington Parkway, I-66, Tyson's Corner, and the Capitol Beltway.
Location
State VA
County Fairfax
Zoning 120
Rooms
Other Rooms Living Room, Dining Room, Primary Bedroom, Bedroom 2, Bedroom 3, Bedroom 4, Bedroom 5, Kitchen, Foyer, Breakfast Room, Great Room, Laundry, Loft, Mud Room, Office, Recreation Room, Storage Room, Bathroom 2, Primary Bathroom, Full Bath, Half Bath
Basement Daylight, Full, Connecting Stairway
Main Level Bedrooms 1
Interior
Interior Features Carpet, Ceiling Fan(s), Window Treatments
Hot Water Natural Gas
Heating Forced Air, Humidifier
Cooling Heat Pump(s), Ceiling Fan(s)
Flooring Carpet, Hardwood
Fireplaces Number 3
Fireplaces Type Gas/Propane, Insert, Screen
Equipment Dryer, Washer, Cooktop, Dishwasher, Disposal, Freezer, Refrigerator, Icemaker, Oven - Wall
Fireplace Y
Window Features Skylights
Appliance Dryer, Washer, Cooktop, Dishwasher, Disposal, Freezer, Refrigerator, Icemaker, Oven - Wall
Heat Source Natural Gas
Laundry Upper Floor
Exterior
Exterior Feature Deck(s), Balcony
Parking Features Garage Door Opener
Garage Spaces 3.0
Fence Fully
Water Access N
View Trees/Woods
Roof Type Composite,Shingle
Accessibility Other
Porch Deck(s), Balcony
Attached Garage 3
Total Parking Spaces 3
Garage Y
Building
Lot Description Backs to Trees, Trees/Wooded
Story 3.5
Foundation Slab
Sewer Public Sewer
Water Public
Architectural Style Contemporary
Level or Stories 3.5
Additional Building Above Grade, Below Grade
New Construction N
Schools
Elementary Schools Chesterbrook
Middle Schools Longfellow
High Schools Mclean
School District Fairfax County Public Schools
Others
Senior Community No
Tax ID 0411 01 0014
Ownership Fee Simple
SqFt Source Assessor
Security Features Electric Alarm
Special Listing Condition Standard
Read Less Info
Want to know what your home might be worth? Contact us for a FREE valuation!

Our team is ready to help you sell your home for the highest possible price ASAP

Bought with Jamak M Hilmi • Compass
"My job is to find and attract mastery-based agents to the office, protect the culture, and make sure everyone is happy! "
tyronetoneytherealtor@gmail.com
4221 Forbes Blvd, Suite 240, Lanham, MD, 20706, United States






