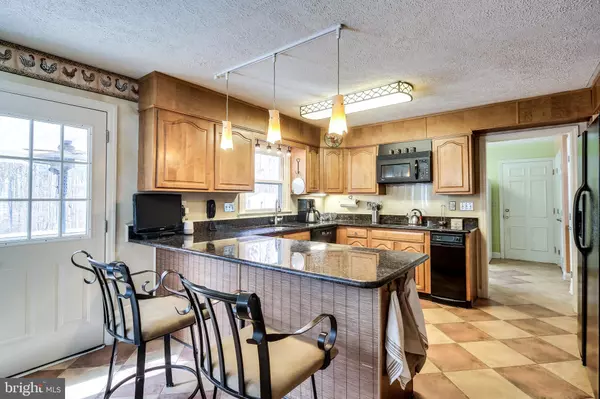$745,000
$745,000
For more information regarding the value of a property, please contact us for a free consultation.
4 Beds
4 Baths
3,490 SqFt
SOLD DATE : 02/15/2022
Key Details
Sold Price $745,000
Property Type Single Family Home
Sub Type Detached
Listing Status Sold
Purchase Type For Sale
Square Footage 3,490 sqft
Price per Sqft $213
Subdivision Bethany Manor
MLS Listing ID MDHW2007680
Sold Date 02/15/22
Style Colonial
Bedrooms 4
Full Baths 2
Half Baths 2
HOA Y/N N
Abv Grd Liv Area 2,640
Originating Board BRIGHT
Year Built 1964
Annual Tax Amount $8,108
Tax Year 2020
Lot Size 0.459 Acres
Acres 0.46
Property Description
This brick Colonial is adorned with large Roman columns and is beautifully situated on a premium lot that backs to David Force Park, a 221-acre wildlife area in Ellicott City. Hardwood floors are found throughout the main and upper level. A large formal living room offers a gas fireplace, elegant plantation shutters, dentil moulding, and custom, built-in shelving. Enjoy the eat-in kitchen's wooded views through a stunning picture window. The kitchen and eat-in offer dura ceramic tile floors, beautiful natural maple cabinets, granite countertops, a smooth top cooktop, GE profile double ovens and a business center. Additional storage is also found in the huge mudroom off the kitchen providing ample counter space and a secondary refrigerator. The mudroom conveniently exits to the backyard for easy access to the pool and hot tub. Four generous-size bedrooms with hardwood floors are on the upper level. The owner's suite showcases a large floor-to-ceiling window and a gorgeous, renovated owner's bathroom with spa-like amenities including granite countertops, heated floors and huge custom closets that provide abundant storage. A charming antique buffet was converted to a double vanity. The large frameless glass shower offers a dual shower with a rain shower head. Custom tiles, a beautiful glass shower accent and a rock mosaic floor complete this inviting and pleasing bathroom. The hall bathroom is also considerably sized and with a sprawling double vanity, updated light fixtures and ceramic tile shower and floors. Venture to the basement with two large recreation areas with built-ins, recessed lighting, a half bath and a workshop (that can be used as a fifth bedroom). The walk-up basement leads to a fully fenced private backyard with a heated saltwater pool that is perfect for entertaining. The Gunite custom pool features a sundeck and a diving board. Relax on the stone-covered patio while enjoying nature at its best. A grassy area is perfect for a swing set, firepit, or trampoline. This home also has unique potential for anyone looking to add a main level in-law suite or an additional recreation room. Originally the builders model home, the large two-car garage was finished living space used as a sales center. It had a stone fireplace, heating and air conditioning and tons of storage. The garage can be converted back to living space if desired.
All this with top schools (Marriotts Ridge High School) and a fabulous community. Bethany Manor is a tight-knit community with a neighborhood Halloween party, New Years Party and a woman's Bunco group. This home Is conveniently located a few minutes from Route 40 with an array of dining options, hardware stores and retail shops. Also, minutes from Route 29 and Route 100, less than twenty miles from BWI airport and easy access to either Baltimore or Washington DC.
Location
State MD
County Howard
Zoning R20
Rooms
Other Rooms Living Room, Dining Room, Primary Bedroom, Bedroom 2, Bedroom 3, Bedroom 4, Bedroom 5, Kitchen, Game Room, Family Room, Study, Laundry, Utility Room
Basement Outside Entrance, Sump Pump, Fully Finished, Walkout Stairs, Improved, Heated, Rear Entrance, Windows
Interior
Interior Features Breakfast Area, Dining Area, Built-Ins, Window Treatments, Primary Bath(s), Wood Floors, Floor Plan - Traditional
Hot Water Electric
Heating Heat Pump(s)
Cooling Central A/C
Flooring Hardwood, Slate, Ceramic Tile
Fireplaces Number 2
Fireplaces Type Fireplace - Glass Doors, Heatilator, Mantel(s)
Equipment Central Vacuum, Cooktop, Dishwasher, Disposal, Oven - Double, Oven - Self Cleaning, Built-In Microwave, Extra Refrigerator/Freezer, Refrigerator
Fireplace Y
Window Features Double Pane,Screens
Appliance Central Vacuum, Cooktop, Dishwasher, Disposal, Oven - Double, Oven - Self Cleaning, Built-In Microwave, Extra Refrigerator/Freezer, Refrigerator
Heat Source Electric, Propane - Owned
Laundry Main Floor
Exterior
Exterior Feature Patio(s)
Pool Saltwater, Heated, In Ground, Gunite
Utilities Available Cable TV Available, Multiple Phone Lines
Waterfront N
Water Access N
Roof Type Architectural Shingle
Accessibility None
Porch Patio(s)
Parking Type Off Street
Garage N
Building
Lot Description Landscaping, Trees/Wooded
Story 3
Foundation Block
Sewer Public Sewer
Water Public
Architectural Style Colonial
Level or Stories 3
Additional Building Above Grade, Below Grade
New Construction N
Schools
Elementary Schools Manor Woods
Middle Schools Burleigh Manor
High Schools Marriotts Ridge
School District Howard County Public School System
Others
Senior Community No
Tax ID 1402193248
Ownership Fee Simple
SqFt Source Assessor
Special Listing Condition Standard
Read Less Info
Want to know what your home might be worth? Contact us for a FREE valuation!

Our team is ready to help you sell your home for the highest possible price ASAP

Bought with Delphine P Adler • Maryland Real Estate Network

"My job is to find and attract mastery-based agents to the office, protect the culture, and make sure everyone is happy! "
tyronetoneytherealtor@gmail.com
4221 Forbes Blvd, Suite 240, Lanham, MD, 20706, United States






