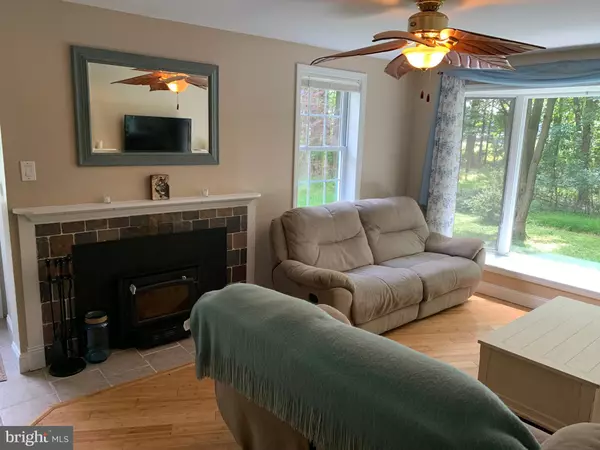$236,000
$229,900
2.7%For more information regarding the value of a property, please contact us for a free consultation.
3 Beds
2 Baths
1,075 SqFt
SOLD DATE : 09/30/2020
Key Details
Sold Price $236,000
Property Type Single Family Home
Sub Type Detached
Listing Status Sold
Purchase Type For Sale
Square Footage 1,075 sqft
Price per Sqft $219
Subdivision Roselle
MLS Listing ID DENC506194
Sold Date 09/30/20
Style Cape Cod
Bedrooms 3
Full Baths 2
HOA Y/N N
Abv Grd Liv Area 1,075
Originating Board BRIGHT
Year Built 1953
Annual Tax Amount $1,304
Tax Year 2020
Lot Size 7,405 Sqft
Acres 0.17
Lot Dimensions 75.00 x 100.00
Property Description
Cozy Cape Cod located in the wonderful community of Roselle. When you arrive at this home, the first thing you will notice is the delightful Garden Arbor and the custom hand-made shutters. Once you enter the home, you will see the wood floors in the family room, the addition of a bay window that fills the room with natural light and a stove insert for the brick fireplace. You will find a spacious kitchen with maple cabinets, stainless steel appliances, tile backsplash, tile floor, pendant lights, and a full recessed pantry, offering plenty of additional space. From the kitchen, you will have a pass-through window into the dining room. The dining room features hardwood floors and new lighting. Also on the first floor is the first bedroom/office with hardwood floors, a built-in closet and desk. A first floor bathroom has been added with a standing shower. Leading up the steps and on the second floor, there is newer carpet (underneath the carpet you will find hardwood floors). The master bedroom and second bedroom are on this floor. The master features a wall-to-wall built-in closet, in addition to a walk-in closet and new contemporary lighting. The bathroom has tile flooring, lighting, and vanity. On the lower level, there is a full unfinished basement, offering plenty of storage space and access to the rear yard. As you walk out back from the kitchen, you will enjoy the beautiful setting of this home. The yard is fenced and surrounded by the woods offering privacy all year long. There is also a stone patio, full shed, and fire-pit. Close to the community park, restaurants and local shops, with an active Civic Associations with annual events. A short commute to the City of Wilmington and Philadelphia. Included with the home is a Water/Softener/Filtration system.
Location
State DE
County New Castle
Area Elsmere/Newport/Pike Creek (30903)
Zoning NC5
Rooms
Other Rooms Living Room, Dining Room, Bedroom 3, Kitchen, Basement, Bedroom 1, Bathroom 3
Basement Full
Main Level Bedrooms 1
Interior
Hot Water Natural Gas
Heating Forced Air
Cooling Central A/C
Fireplaces Number 1
Heat Source Natural Gas
Exterior
Waterfront N
Water Access N
Accessibility None
Parking Type Driveway
Garage N
Building
Story 1.5
Sewer Public Septic
Water Public
Architectural Style Cape Cod
Level or Stories 1.5
Additional Building Above Grade, Below Grade
New Construction N
Schools
School District Red Clay Consolidated
Others
Senior Community No
Tax ID 07-038.30-012
Ownership Fee Simple
SqFt Source Assessor
Special Listing Condition Standard
Read Less Info
Want to know what your home might be worth? Contact us for a FREE valuation!

Our team is ready to help you sell your home for the highest possible price ASAP

Bought with Kristin Shepps • Patterson-Schwartz-Hockessin

"My job is to find and attract mastery-based agents to the office, protect the culture, and make sure everyone is happy! "
tyronetoneytherealtor@gmail.com
4221 Forbes Blvd, Suite 240, Lanham, MD, 20706, United States






