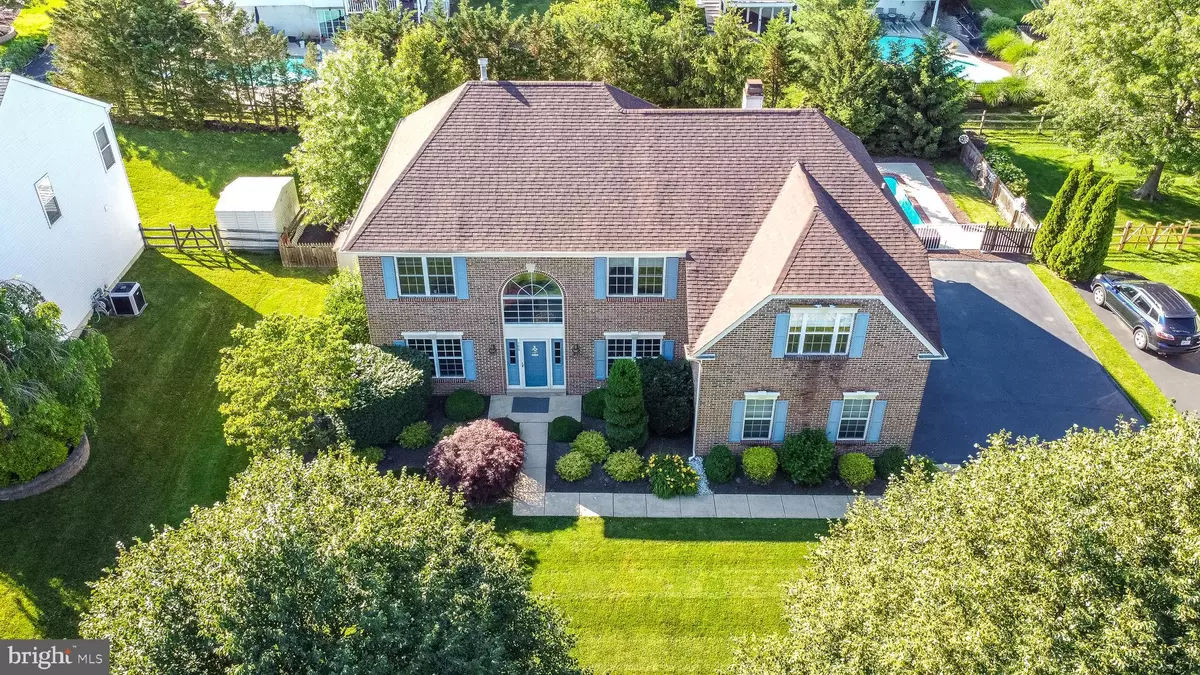$700,000
$695,000
0.7%For more information regarding the value of a property, please contact us for a free consultation.
4 Beds
3 Baths
3,928 SqFt
SOLD DATE : 07/19/2021
Key Details
Sold Price $700,000
Property Type Single Family Home
Sub Type Detached
Listing Status Sold
Purchase Type For Sale
Square Footage 3,928 sqft
Price per Sqft $178
Subdivision Heather Ridge
MLS Listing ID PAMC697390
Sold Date 07/19/21
Style Colonial
Bedrooms 4
Full Baths 2
Half Baths 1
HOA Y/N N
Abv Grd Liv Area 2,928
Originating Board BRIGHT
Year Built 1994
Annual Tax Amount $8,016
Tax Year 2020
Lot Size 0.296 Acres
Acres 0.3
Lot Dimensions 103.00 x 125.00
Property Description
Welcome Home to 108 Schreiner Drive - one of only four Devon Provincial Models that were built in the Heather Ridge community of Montgomery Township. A beautiful large 4 bedroom, 2.5 bath traditional colonial home with finished basement and inground heated pool. This home has been lovingly maintained by the original owners since 1994 and has so much to offer starting with the fabulous neighborhood to the fabulous open floor plan and beyond to the entertainers outside paradise. An abundance of light washes through the home from the many windows in every room. Numerous upgrades have been added throughout the seller's home ownership including: new carpeting in the basement, first floor & master bedroom suite, neutral paint throughout, new pool heater and cover, newer heater, new architectural shingle roof in 2013 with 30-year life, two hot water heaters, Cambridge paver patio (2015) just to name a few of the larger projects. This home is approximately 3000 sf above grade, another 1000 sf of finished basement space and 350 sf of storage in the basement. The beautiful mature landscaping accentuates the home's welcoming feel not only in the front of the property but the back yard as well. The inground pool, slate patio, private back yard and oversized deck are just waiting for the next party to occur or your quiet sanctuary as you relax enjoying your own very private oasis! And the sunsets! The sunsets from the back of the home are stunning... as you can enjoy the view from the back deck during three seasons or from the family room with its full wall of windows during the winter. The kitchen (with stainless appliances and a center island) is open to the breakfast room and family room (with gas fireplace) making it a favorite entertainment space any time. In the warmer months, the flow naturally extends to the outside living space with the huge deck (adding 428 sf), paver patio (15x17) and pool. Finishing the first floor tour your home offers a formal living room which adjoins the dining room (both with crown molding), a first floor office, powder room and mudroom. The foyer Palladian window welcomes in the morning sun and the natural light washes over the hard wood floors. Continuing to the second floor by the center hall stairway there are three nice-sized bedrooms with large closets and ceiling fans. The master suite is at the other end of the hall towards the back stairway that takes you to the family room. The master suite is large enough for a king bed and has a sitting room and master bath (tub, shower, two vanities and toilet). There are two large walk-in closets in the master suite as well as a linen closet. The basement has an area for a pool table or game room, another large family room and a nook that could be used for an office or exercise room. This home has so much to offer and could be yours! One year 2-10 Home Warranty transferred to buyer at the time of settlement. Close proximity to shopping, restaurants, entertainment and major roads.
Location
State PA
County Montgomery
Area Montgomery Twp (10646)
Zoning RESIDENTIAL
Rooms
Other Rooms Living Room, Dining Room, Primary Bedroom, Sitting Room, Bedroom 2, Bedroom 3, Bedroom 4, Kitchen, Game Room, Family Room, Breakfast Room, Exercise Room, Laundry, Mud Room, Office, Storage Room, Bathroom 2, Primary Bathroom, Half Bath
Basement Full
Interior
Hot Water Natural Gas
Heating Forced Air
Cooling Central A/C
Flooring Carpet, Hardwood, Tile/Brick
Fireplaces Number 1
Heat Source Natural Gas
Exterior
Garage Garage - Side Entry, Garage Door Opener, Inside Access, Oversized
Garage Spaces 8.0
Pool In Ground
Utilities Available Cable TV, Phone Connected, Water Available, Sewer Available, Natural Gas Available
Waterfront N
Water Access N
Roof Type Architectural Shingle
Accessibility None
Parking Type Attached Garage, Driveway
Attached Garage 2
Total Parking Spaces 8
Garage Y
Building
Story 2
Foundation Concrete Perimeter
Sewer Public Sewer
Water Public
Architectural Style Colonial
Level or Stories 2
Additional Building Above Grade, Below Grade
Structure Type Dry Wall
New Construction N
Schools
Elementary Schools Montgomery
Middle Schools Pennbrook
High Schools North Penn Senior
School District North Penn
Others
Senior Community No
Tax ID 46-00-03287-285
Ownership Fee Simple
SqFt Source Assessor
Acceptable Financing Cash, Conventional, FHA, VA
Listing Terms Cash, Conventional, FHA, VA
Financing Cash,Conventional,FHA,VA
Special Listing Condition Standard
Read Less Info
Want to know what your home might be worth? Contact us for a FREE valuation!

Our team is ready to help you sell your home for the highest possible price ASAP

Bought with Arionne Laura Achackzad • Compass RE

"My job is to find and attract mastery-based agents to the office, protect the culture, and make sure everyone is happy! "
tyronetoneytherealtor@gmail.com
4221 Forbes Blvd, Suite 240, Lanham, MD, 20706, United States






