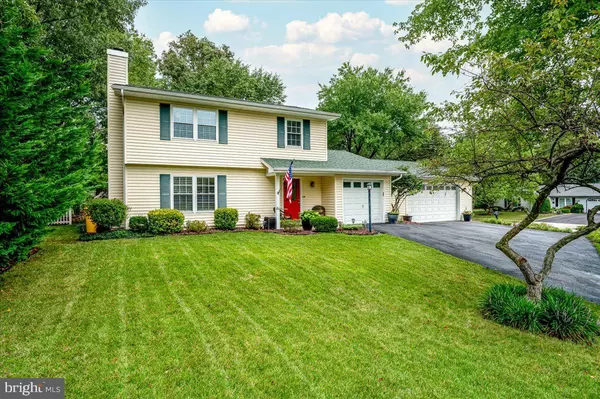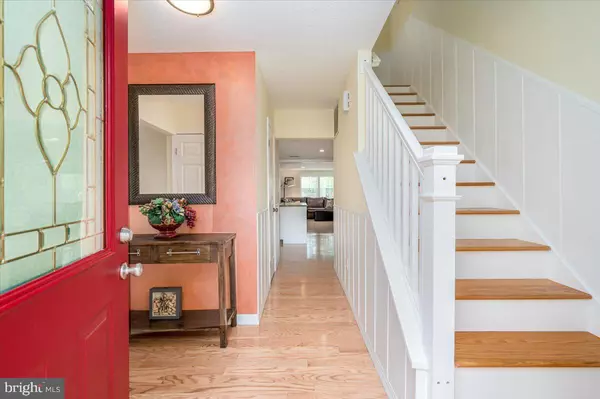$480,000
$435,000
10.3%For more information regarding the value of a property, please contact us for a free consultation.
3 Beds
3 Baths
1,723 SqFt
SOLD DATE : 10/22/2021
Key Details
Sold Price $480,000
Property Type Single Family Home
Sub Type Detached
Listing Status Sold
Purchase Type For Sale
Square Footage 1,723 sqft
Price per Sqft $278
Subdivision Ridgefield
MLS Listing ID MDAA2007938
Sold Date 10/22/21
Style Colonial
Bedrooms 3
Full Baths 2
Half Baths 1
HOA Y/N N
Abv Grd Liv Area 1,723
Originating Board BRIGHT
Year Built 1983
Annual Tax Amount $3,760
Tax Year 2021
Lot Size 0.298 Acres
Acres 0.3
Property Description
Wonderfully maintained 3 bedroom 2 1/2 bath home with 3 CAR GARAGE! Garage has plenty of room for cars, boats, trucks, bikes, (gas and pedal powered), and band practice. Fresh paint, updated kitchen with adjoining family room and its big screen tv visible from kitchen insures the cook doesn't have to miss any part of the conversation or game, Gleaming engineered wood flooring throughout main floor, upstairs hallway, and master bedroom adds a classic look. Beautiful parklike fenced back yard with lush lawn is easily maintained thanks to the automatic sprinkler system. Great space by day or night, inside and out. Inside you will enjoy the renovated kitchen with updated appliances to include double oven and built in microwave, a breakfast bar, and granite countertop. The bathrooms have been redone and the interior has been repainted. You will love love love the easy care engineered flooring, outdoor lighting, tiered deck, hot tub (with cover), and plenty of play/cornhole area. The 10' x 14' garden shed provides
terrific storage and plant potting space. 1920 Manitou Lane's cul de sac location is convenient to Ft. Meade, BWI, Arundel Mills shopping and Casino, Baltimore, DC, and Annapolis.
Location
State MD
County Anne Arundel
Zoning R2
Rooms
Other Rooms Living Room, Dining Room, Primary Bedroom, Bedroom 2, Bedroom 3, Kitchen, Family Room, Foyer, Laundry, Bathroom 2, Primary Bathroom
Interior
Interior Features Kitchen - Table Space, Dining Area, Primary Bath(s), Wood Floors, Ceiling Fan(s), Chair Railings, Family Room Off Kitchen
Hot Water Electric
Heating Heat Pump - Electric BackUp
Cooling Central A/C
Flooring Ceramic Tile, Partially Carpeted, Wood
Fireplaces Number 1
Fireplaces Type Wood
Equipment Dishwasher, Disposal, Dryer, Oven/Range - Electric, Refrigerator, Washer
Furnishings No
Fireplace Y
Window Features Screens,Energy Efficient
Appliance Dishwasher, Disposal, Dryer, Oven/Range - Electric, Refrigerator, Washer
Heat Source Electric
Laundry Main Floor
Exterior
Exterior Feature Deck(s)
Garage Garage Door Opener, Garage - Side Entry, Inside Access, Oversized
Garage Spaces 11.0
Fence Board, Fully, Picket, Rear, Wood
Utilities Available Cable TV Available, Under Ground
Waterfront N
Water Access N
View Garden/Lawn
Roof Type Fiberglass
Accessibility Level Entry - Main
Porch Deck(s)
Parking Type Attached Garage, Driveway, On Street
Attached Garage 3
Total Parking Spaces 11
Garage Y
Building
Lot Description Corner
Story 2
Foundation Slab
Sewer Public Sewer
Water Public
Architectural Style Colonial
Level or Stories 2
Additional Building Above Grade, Below Grade
Structure Type Dry Wall
New Construction N
Schools
Elementary Schools Jessup
Middle Schools Meade
High Schools Meade
School District Anne Arundel County Public Schools
Others
Pets Allowed Y
Senior Community No
Tax ID 020465690017133
Ownership Fee Simple
SqFt Source Estimated
Acceptable Financing FHA, Cash, Conventional, VA
Horse Property N
Listing Terms FHA, Cash, Conventional, VA
Financing FHA,Cash,Conventional,VA
Special Listing Condition Standard
Pets Description No Pet Restrictions
Read Less Info
Want to know what your home might be worth? Contact us for a FREE valuation!

Our team is ready to help you sell your home for the highest possible price ASAP

Bought with Nancy A Hulsman • Coldwell Banker Realty

"My job is to find and attract mastery-based agents to the office, protect the culture, and make sure everyone is happy! "
tyronetoneytherealtor@gmail.com
4221 Forbes Blvd, Suite 240, Lanham, MD, 20706, United States






