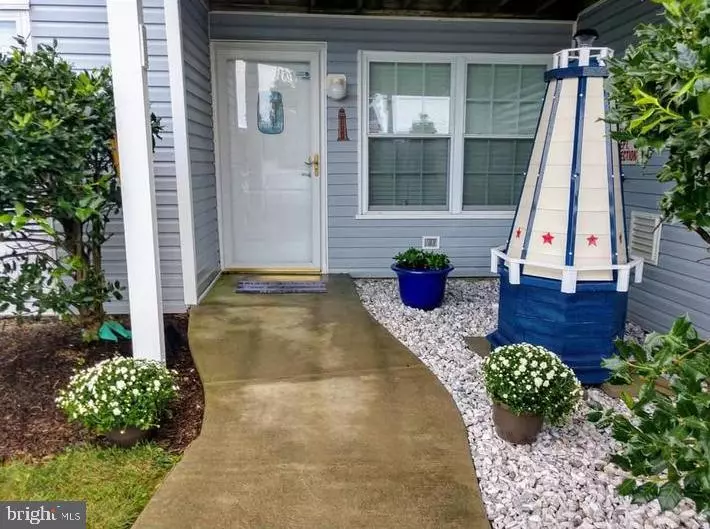$285,000
$278,500
2.3%For more information regarding the value of a property, please contact us for a free consultation.
2 Beds
2 Baths
1,160 SqFt
SOLD DATE : 04/15/2021
Key Details
Sold Price $285,000
Property Type Condo
Sub Type Condo/Co-op
Listing Status Sold
Purchase Type For Sale
Square Footage 1,160 sqft
Price per Sqft $245
Subdivision Bethany Bay
MLS Listing ID DESU177530
Sold Date 04/15/21
Style Traditional
Bedrooms 2
Full Baths 2
Condo Fees $229/mo
HOA Fees $90/qua
HOA Y/N Y
Abv Grd Liv Area 1,160
Originating Board BRIGHT
Year Built 2001
Annual Tax Amount $670
Tax Year 2020
Lot Size 401.740 Acres
Acres 401.74
Lot Dimensions 0.00 x 0.00
Property Description
Looking for an opportunity to own that perfect home at the beach or an amazing investment property? This easy access, first floor, end unit features a spacious floor plan with 2 bedrooms, 2 full size baths, eat-in kitchen, and garage. Feel confident knowing this property hails a new HVAC system, new flooring, new hot water heater and new washer dryer unit. Enjoy the tranquil views of the protected Salt Marsh off the Indian River Bay while sitting on your glass enclosed deck- rarely offered in this building. Go for a nature walk on 350 acres of trails or get fit in the indoor fitness center. Choose crabbing on the Bay or fishing in the community freshwater lake. If you want to have a day on the water, launch your kayak, sailboat, or SUP Board from the ramp on the Bayside (boat storage also available on site) or go swimming and lounging in the sun at the outdoor pool and spa. The little ones have their fun zones too in the kiddie pool or climbing and running off all that energy in the children's little-tot playground. Want to get your game on? There are tennis/pickleball courts a volleyball court and a 9-hole, par 3, golf course with a pro shop. The fun is endless for the entire family. You get all of this in one maintenance free, secure community of Bethany Bay 3 miles from the beach. Hurry, it won't last long.
Location
State DE
County Sussex
Area Baltimore Hundred (31001)
Zoning GENERAL RESIDENTIAL
Rooms
Main Level Bedrooms 2
Interior
Interior Features Breakfast Area, Ceiling Fan(s), Entry Level Bedroom, Kitchen - Eat-In
Hot Water Electric
Heating Heat Pump(s)
Cooling Central A/C
Equipment Dishwasher, Disposal, Dryer, Microwave, Oven - Self Cleaning, Oven/Range - Electric, Refrigerator, Washer, Water Heater
Appliance Dishwasher, Disposal, Dryer, Microwave, Oven - Self Cleaning, Oven/Range - Electric, Refrigerator, Washer, Water Heater
Heat Source Electric
Exterior
Exterior Feature Enclosed
Parking Features Garage - Front Entry
Garage Spaces 1.0
Amenities Available Boat Ramp, Community Center, Fitness Center, Golf Course, Jog/Walk Path, Pool - Outdoor, Tennis Courts, Tot Lots/Playground, Volleyball Courts, Water/Lake Privileges, Cable, Putting Green, Club House, Pier/Dock
Water Access Y
Water Access Desc Canoe/Kayak,Fishing Allowed,Sail
View Scenic Vista, Water
Accessibility None
Porch Enclosed
Total Parking Spaces 1
Garage Y
Building
Lot Description Tidal Wetland, Landscaping
Story 1
Sewer Public Sewer
Water Public
Architectural Style Traditional
Level or Stories 1
Additional Building Above Grade, Below Grade
New Construction N
Schools
School District Indian River
Others
Pets Allowed Y
HOA Fee Include Pier/Dock Maintenance,Recreation Facility,Road Maintenance,Trash,Snow Removal,Common Area Maintenance
Senior Community No
Tax ID 134-08.00-42.00-88-1
Ownership Fee Simple
SqFt Source Assessor
Acceptable Financing Cash, Conventional
Listing Terms Cash, Conventional
Financing Cash,Conventional
Special Listing Condition Standard
Pets Allowed Cats OK, Dogs OK
Read Less Info
Want to know what your home might be worth? Contact us for a FREE valuation!

Our team is ready to help you sell your home for the highest possible price ASAP

Bought with Lee Ann Wilkinson • Berkshire Hathaway HomeServices PenFed Realty
"My job is to find and attract mastery-based agents to the office, protect the culture, and make sure everyone is happy! "
tyronetoneytherealtor@gmail.com
4221 Forbes Blvd, Suite 240, Lanham, MD, 20706, United States






