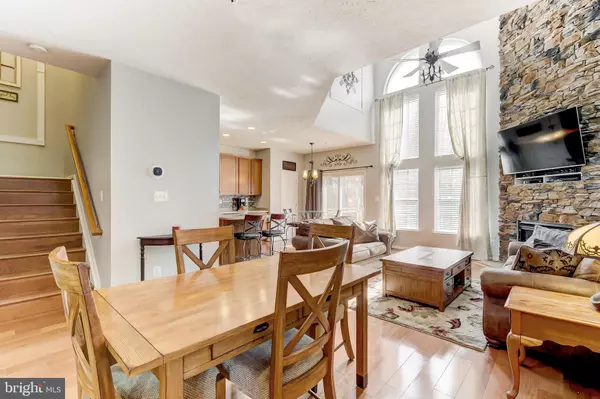$325,000
$319,989
1.6%For more information regarding the value of a property, please contact us for a free consultation.
3 Beds
4 Baths
2,522 SqFt
SOLD DATE : 05/07/2021
Key Details
Sold Price $325,000
Property Type Townhouse
Sub Type Interior Row/Townhouse
Listing Status Sold
Purchase Type For Sale
Square Footage 2,522 sqft
Price per Sqft $128
Subdivision Eagles Landing At Waters Edge
MLS Listing ID MDHR258360
Sold Date 05/07/21
Style Colonial
Bedrooms 3
Full Baths 3
Half Baths 1
HOA Fees $89/mo
HOA Y/N Y
Abv Grd Liv Area 1,922
Originating Board BRIGHT
Year Built 2005
Annual Tax Amount $2,887
Tax Year 2020
Lot Size 3,250 Sqft
Acres 0.07
Property Description
Welcome Home! This 2,500+ total finished square foot town home has so much to offer! 3 beds 3.5 Baths. Grand 2 story living room with 2 story stone fire place. Wide open floor plan which allows for great entertaining space. Kitchen has Stainless Steel Appliances and Ceramic Tile Backsplash. Large 3 bedrooms on second floor. Master bath with upgraded glass stand up shower and double vanity. Finished walk-out basement to beautiful backyard. Large Patio with built in grill. Expensive Dry-Space system for under deck. Deck has a retractable awning accessed from the kitchen with stairs to yard below. Community has access to park on the bush river for kayaking, paddle boarding, or fishing. Minutes from APG and an easy commute into Baltimore. This home is a must see!
Location
State MD
County Harford
Zoning R4COS
Rooms
Basement Full, Fully Finished, Walkout Level
Interior
Interior Features Breakfast Area, Carpet, Ceiling Fan(s), Floor Plan - Open, Kitchen - Country, Kitchen - Gourmet, Kitchen - Island, Pantry, Recessed Lighting, Sprinkler System, Bathroom - Tub Shower, Bathroom - Stall Shower, Upgraded Countertops, Walk-in Closet(s), Wood Floors
Hot Water Natural Gas
Heating Forced Air
Cooling Central A/C
Fireplaces Number 1
Fireplaces Type Gas/Propane, Stone
Furnishings Partially
Fireplace Y
Window Features Palladian,Energy Efficient,Double Pane
Heat Source Natural Gas
Laundry Upper Floor
Exterior
Exterior Feature Deck(s), Patio(s)
Parking Features Garage - Front Entry
Garage Spaces 3.0
Fence Vinyl
Amenities Available Water/Lake Privileges
Water Access N
Accessibility None
Porch Deck(s), Patio(s)
Attached Garage 1
Total Parking Spaces 3
Garage Y
Building
Story 2
Sewer Public Sewer
Water Public
Architectural Style Colonial
Level or Stories 2
Additional Building Above Grade, Below Grade
Structure Type 9'+ Ceilings,2 Story Ceilings
New Construction N
Schools
School District Harford County Public Schools
Others
HOA Fee Include Common Area Maintenance,Insurance,Lawn Maintenance,Trash,Snow Removal
Senior Community No
Tax ID 1301352970
Ownership Fee Simple
SqFt Source Assessor
Acceptable Financing Cash, Conventional, FHA, VA
Listing Terms Cash, Conventional, FHA, VA
Financing Cash,Conventional,FHA,VA
Special Listing Condition Standard
Read Less Info
Want to know what your home might be worth? Contact us for a FREE valuation!

Our team is ready to help you sell your home for the highest possible price ASAP

Bought with CATHERINE H CHASE • EXP Realty, LLC
"My job is to find and attract mastery-based agents to the office, protect the culture, and make sure everyone is happy! "
tyronetoneytherealtor@gmail.com
4221 Forbes Blvd, Suite 240, Lanham, MD, 20706, United States






