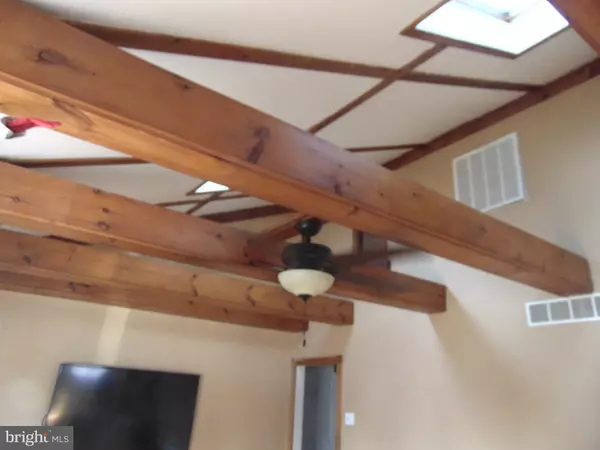$270,000
$239,900
12.5%For more information regarding the value of a property, please contact us for a free consultation.
3 Beds
2 Baths
1,680 SqFt
SOLD DATE : 01/17/2022
Key Details
Sold Price $270,000
Property Type Single Family Home
Sub Type Detached
Listing Status Sold
Purchase Type For Sale
Square Footage 1,680 sqft
Price per Sqft $160
Subdivision Runnemede Gardens
MLS Listing ID NJCD2013020
Sold Date 01/17/22
Style Ranch/Rambler
Bedrooms 3
Full Baths 1
Half Baths 1
HOA Y/N N
Abv Grd Liv Area 1,120
Originating Board BRIGHT
Year Built 1958
Annual Tax Amount $6,059
Tax Year 2021
Lot Size 10,010 Sqft
Acres 0.23
Lot Dimensions 65.00 x 154.00
Property Description
BEST and FINAL offers due by Wednesday, 12/15 by 5pm. When you pull up the exterior on this property is like no other on the street. Its absolutely breathtaking! Completely new front exterior with Dryvit+ coultered stone and newer vinyl siding and roof have been done within the last few years. Relax on the front custom stamped concrete patio with exterior lighting. The interior features a living room with wood beamed vaulted ceilings with skylights, ceiling fan and hardwood floors, the dining room is bright while the kitchen is eat-in with contemporary style cabinets and has new dishwasher and new garbage disposal, gas cooking and ceramic tile flooring. Master Bedroom features hardwood floors, while the kids rooms are decorated beautifully. Full bath features ceramic tile flooring and comes with a heated sunlamp for those cold evenings. Not done yet, we have a beautifully partially finished basement with dry bar and features recessed lighting and plenty of room to have parties. Now lets go outback and take a look at your two tiered deck with above ground pool and attached screened in porch. The yard is nice and private and backs up to Green Acre Park. Goodman gas heat has been update and Gibson central air is less then 2+/- years old. This house is ready to go. Seller has already found another house and needs to settle both on the same day. Come take a loo k at this beauty before its gone.
Location
State NJ
County Camden
Area Runnemede Boro (20430)
Zoning R1
Rooms
Other Rooms Living Room, Dining Room, Bedroom 2, Bedroom 3, Kitchen, Family Room, Bedroom 1
Basement Full, Partially Finished
Main Level Bedrooms 3
Interior
Interior Features Ceiling Fan(s), Exposed Beams, Skylight(s), Tub Shower, Wet/Dry Bar
Hot Water Natural Gas
Heating Forced Air
Cooling Central A/C, Ceiling Fan(s), Attic Fan
Flooring Ceramic Tile, Hardwood
Equipment Dishwasher, Disposal, Range Hood, Oven/Range - Gas, Refrigerator
Fireplace N
Appliance Dishwasher, Disposal, Range Hood, Oven/Range - Gas, Refrigerator
Heat Source Natural Gas
Laundry Basement
Exterior
Exterior Feature Deck(s), Patio(s), Porch(es), Screened
Garage Spaces 2.0
Pool Above Ground
Water Access N
Roof Type Fiberglass,Shingle
Accessibility None
Porch Deck(s), Patio(s), Porch(es), Screened
Total Parking Spaces 2
Garage N
Building
Lot Description Cleared, Front Yard, Level, Rear Yard, SideYard(s)
Story 1
Foundation Block
Sewer Public Sewer
Water Public
Architectural Style Ranch/Rambler
Level or Stories 1
Additional Building Above Grade, Below Grade
Structure Type Beamed Ceilings,Vaulted Ceilings
New Construction N
Schools
Elementary Schools Downing School
Middle Schools Volz School
High Schools Triton H.S.
School District Runnemede Public
Others
Senior Community No
Tax ID 30-00168-00006
Ownership Fee Simple
SqFt Source Estimated
Acceptable Financing Cash, Conventional, FHA, VA
Horse Property N
Listing Terms Cash, Conventional, FHA, VA
Financing Cash,Conventional,FHA,VA
Special Listing Condition Standard
Read Less Info
Want to know what your home might be worth? Contact us for a FREE valuation!

Our team is ready to help you sell your home for the highest possible price ASAP

Bought with Non Member • Non Subscribing Office
"My job is to find and attract mastery-based agents to the office, protect the culture, and make sure everyone is happy! "
tyronetoneytherealtor@gmail.com
4221 Forbes Blvd, Suite 240, Lanham, MD, 20706, United States






