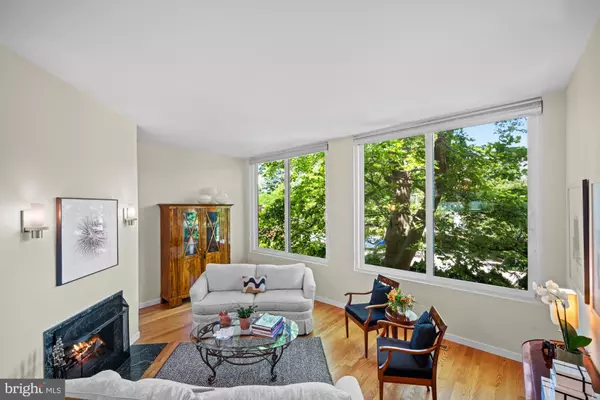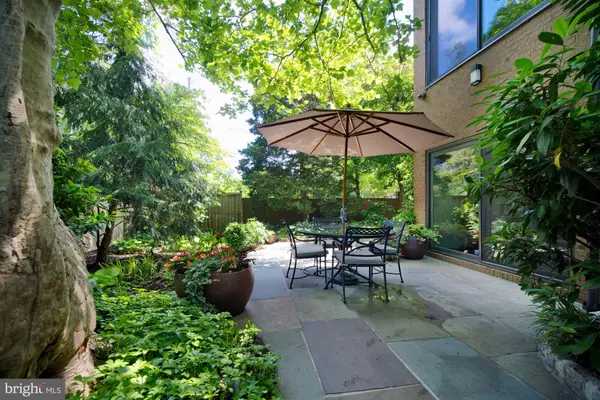$1,255,000
$1,350,000
7.0%For more information regarding the value of a property, please contact us for a free consultation.
3 Beds
3 Baths
2,520 SqFt
SOLD DATE : 08/11/2021
Key Details
Sold Price $1,255,000
Property Type Townhouse
Sub Type End of Row/Townhouse
Listing Status Sold
Purchase Type For Sale
Square Footage 2,520 sqft
Price per Sqft $498
Subdivision Town Center
MLS Listing ID NJME2000238
Sold Date 08/11/21
Style Contemporary
Bedrooms 3
Full Baths 2
Half Baths 1
HOA Fees $62/ann
HOA Y/N Y
Abv Grd Liv Area 2,520
Originating Board BRIGHT
Year Built 1980
Annual Tax Amount $17,076
Tax Year 2020
Lot Size 4,073 Sqft
Acres 0.09
Lot Dimensions 42.00 x 97.00
Property Description
In the middle of Princeton on a private dead-end lane sits this lofty, sun-filled end-unit townhouse perched among the trees with stunning professionally designed shade gardens below. Two blocks from Nassau Street where the hustle and bustle of in-town living has its own vibe, the owner has renovated and remodeled this property with fine attention to detail crafting a Zen-quality feel inside. A combination brick, iron and wood fenced-in yard starts with an iron gate that opens to a Belgium block-lined walkway to the side-door entry. This pathway connects with a meandering bluestone walkway around to a charming secret garden in the back with stunning up lighting that enhances the moon in the evening. The marbled entrance foyer with multiple doors access the two-car garage, a storage room, a coat closet and to the right a few steps down and youre in the study/den area with an owner added built-in bookcase and sliding glass doors to the rear patio and garden. A full laundry room with a farmhouse sink and loads of storage is also located on this level. Straight ahead is a butterfly staircase to the second level leading to the living room on the right and the dining room/kitchen/family room area on the left. The living room is architecturally spectacular with a vaulted ceiling, two sets of immense sliding glass doors serving as windows and a wood burning fireplace as the central focal point for cozy fires on those cold winter evenings. Up a few steps and youre in the formal dining room which continues with another sliding glass door where tree-tops greet you while you formally dine with views of the glass wall of windows in the living room. The kitchen was completely remodeled in 2012 with sleek contemporary cabinets, handsome granite counters and high-end appliances: Wolf convection oven, Wolf induction cooktop, ASKO dishwasher, Sub-Zero refrigerator and GE Advantium speed oven/microwave. A wall between the kitchen and dining room was removed and dual glass door ceiling cabinets were installed for a complete see-through front-to-back views of the entire second level. Large glass windows also surround the u-shaped kitchen with a breakfast counter for morning coffee, which is adjacent to the breakfast room. The family room seamlessly opens to the kitchen and is married by the same contemporary cabinets as a built-in for TV/stereo equipment. A renovated half bath with a vessel sink and stone counter-top completes this level. Up the staircase with the custom contemporary railing and stainless steel spindles, you will find three bedrooms and two beautifully renovated full bathrooms. The front of the townhouse was designed as two bedrooms, which is now one large guest suit. Next is a middle bedroom with a sliding glass door for amazing light which is adjacent to the master bedroom in the rear with a renovated and redesigned fabby master bath and walk-in closet. The hall bath that services the two bedrooms has a Kohler air-jet tub. Real hardwood floors have been installed on the staircase and on the second and third levels. Triple-pane Pella windows throughout the house provide increased energy efficiency and less noise as well as block 86% of the suns ultra violet rays. Designed by famed Princeton architect, J. Robert Hillier with a monthly HOA of $62.50 this is in-town living at its best!
Location
State NJ
County Mercer
Area Princeton (21114)
Zoning R4
Rooms
Other Rooms Living Room, Dining Room, Primary Bedroom, Bedroom 2, Bedroom 3, Kitchen, Family Room, Foyer, Breakfast Room, Study, Laundry, Primary Bathroom, Full Bath, Half Bath
Interior
Interior Features Skylight(s)
Hot Water Electric
Heating Forced Air
Cooling Central A/C
Flooring Hardwood, Ceramic Tile, Marble
Fireplaces Number 1
Fireplaces Type Wood
Equipment Cooktop, Dishwasher, Dryer, Microwave, Oven - Wall, Refrigerator, Washer
Furnishings No
Fireplace Y
Window Features Triple Pane,Vinyl Clad,Sliding,Insulated,Energy Efficient
Appliance Cooktop, Dishwasher, Dryer, Microwave, Oven - Wall, Refrigerator, Washer
Heat Source Natural Gas
Laundry Lower Floor
Exterior
Exterior Feature Patio(s), Porch(es)
Parking Features Garage Door Opener, Garage - Front Entry
Garage Spaces 4.0
Fence Masonry/Stone, Other
Water Access N
Roof Type Flat
Accessibility None
Porch Patio(s), Porch(es)
Road Frontage Private
Attached Garage 2
Total Parking Spaces 4
Garage Y
Building
Lot Description Corner, No Thru Street, Private, Rear Yard, SideYard(s)
Story 3
Foundation Slab
Sewer Public Sewer
Water Public
Architectural Style Contemporary
Level or Stories 3
Additional Building Above Grade, Below Grade
New Construction N
Schools
Elementary Schools Community Park E.S.
Middle Schools John Witherspoon M.S.
High Schools Princeton H.S.
School District Princeton Regional Schools
Others
Pets Allowed Y
Senior Community No
Tax ID 14-00028 03-00108
Ownership Fee Simple
SqFt Source Assessor
Special Listing Condition Standard
Pets Allowed No Pet Restrictions
Read Less Info
Want to know what your home might be worth? Contact us for a FREE valuation!

Our team is ready to help you sell your home for the highest possible price ASAP

Bought with Heidi A. Hartmann • Coldwell Banker Residential Brokerage - Princeton
"My job is to find and attract mastery-based agents to the office, protect the culture, and make sure everyone is happy! "
tyronetoneytherealtor@gmail.com
4221 Forbes Blvd, Suite 240, Lanham, MD, 20706, United States






