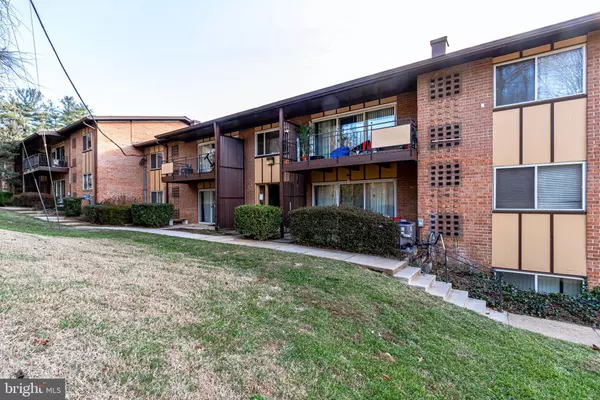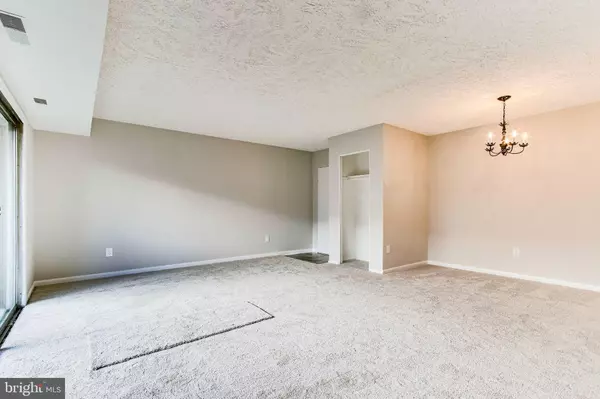$203,000
$215,000
5.6%For more information regarding the value of a property, please contact us for a free consultation.
2 Beds
1 Bath
984 SqFt
SOLD DATE : 01/27/2021
Key Details
Sold Price $203,000
Property Type Condo
Sub Type Condo/Co-op
Listing Status Sold
Purchase Type For Sale
Square Footage 984 sqft
Price per Sqft $206
Subdivision Mosby Woods Garden
MLS Listing ID VAFC120836
Sold Date 01/27/21
Style Contemporary
Bedrooms 2
Full Baths 1
Condo Fees $323/mo
HOA Y/N N
Abv Grd Liv Area 984
Originating Board BRIGHT
Year Built 1963
Annual Tax Amount $1,987
Tax Year 2020
Property Description
This Fairfax City condo with fresh paint and carpet is ready for you to put your personal touch on it. Step inside to the bright and sunny open living and dining area which makes a perfect spot for entertaining friends. The cozy kitchen feels new again with newly installed counters, new sink and faucet, brand new appliances and refreshed painted cabinets. Rest your head in the primary bedroom with great closet space. A second bedroom could also be the perfect work from home spot. The full bathroom has been updated as well with a new toilet, light and mirror. A cozy covered patio awaits your company during warmer months. Condo fees cover gas, water, sewer, trash, 2 parking passes, snow removal, community pool and common area maintenance. Conveniently located near Lee Highway, I-66, Vienna/Fairfax Metro Station and bus stops for easy commuting. Surrounded by retail, dining, golf and George Mason University you are sure to find plenty to do on the weekends. If you are looking to stay closer to home the warmer months can be spent by the community pool.
Location
State VA
County Fairfax City
Zoning RMF
Rooms
Other Rooms Living Room, Dining Room, Primary Bedroom, Bedroom 2, Kitchen
Main Level Bedrooms 2
Interior
Interior Features Carpet, Combination Dining/Living, Dining Area, Entry Level Bedroom, Floor Plan - Open
Hot Water Natural Gas
Heating Forced Air
Cooling Central A/C
Flooring Vinyl, Carpet
Equipment Dishwasher, Disposal, Oven/Range - Electric, Refrigerator
Furnishings No
Window Features Double Pane
Appliance Dishwasher, Disposal, Oven/Range - Electric, Refrigerator
Heat Source Natural Gas
Laundry Common
Exterior
Exterior Feature Patio(s)
Garage Spaces 2.0
Utilities Available Cable TV Available, Electric Available, Natural Gas Available, Phone Available, Sewer Available, Water Available
Amenities Available Common Grounds, Pool - Outdoor, Swimming Pool, Tot Lots/Playground
Water Access N
View Garden/Lawn, Trees/Woods
Accessibility None
Porch Patio(s)
Total Parking Spaces 2
Garage N
Building
Story 1
Unit Features Garden 1 - 4 Floors
Sewer Public Sewer
Water Public
Architectural Style Contemporary
Level or Stories 1
Additional Building Above Grade, Below Grade
Structure Type Dry Wall
New Construction N
Schools
Elementary Schools Providence
Middle Schools Lanier
High Schools Fairfax
School District Fairfax County Public Schools
Others
Pets Allowed Y
HOA Fee Include Common Area Maintenance,Gas,Heat,Lawn Maintenance,Management,Pool(s),Reserve Funds,Sewer,Snow Removal,Trash,Water
Senior Community No
Tax ID 47 4 06 6B 166
Ownership Condominium
Security Features Main Entrance Lock,Smoke Detector
Acceptable Financing Cash, Conventional, FHA
Listing Terms Cash, Conventional, FHA
Financing Cash,Conventional,FHA
Special Listing Condition Standard
Pets Allowed Case by Case Basis, Cats OK
Read Less Info
Want to know what your home might be worth? Contact us for a FREE valuation!

Our team is ready to help you sell your home for the highest possible price ASAP

Bought with Sandra C Sullivan • Samson Properties

"My job is to find and attract mastery-based agents to the office, protect the culture, and make sure everyone is happy! "
tyronetoneytherealtor@gmail.com
4221 Forbes Blvd, Suite 240, Lanham, MD, 20706, United States






