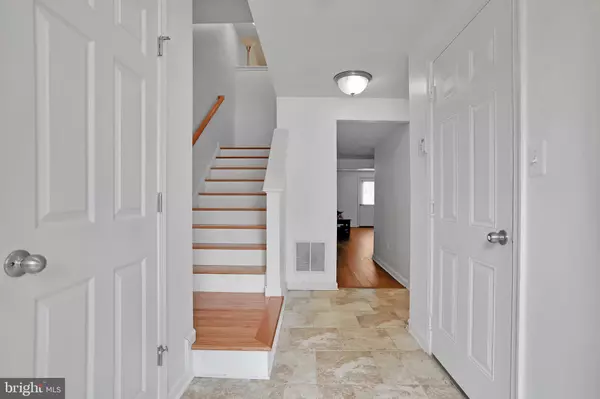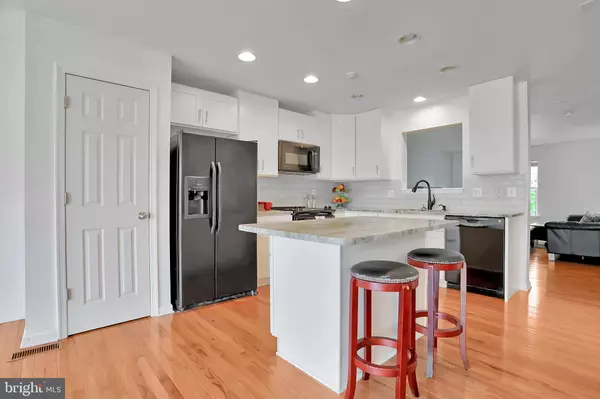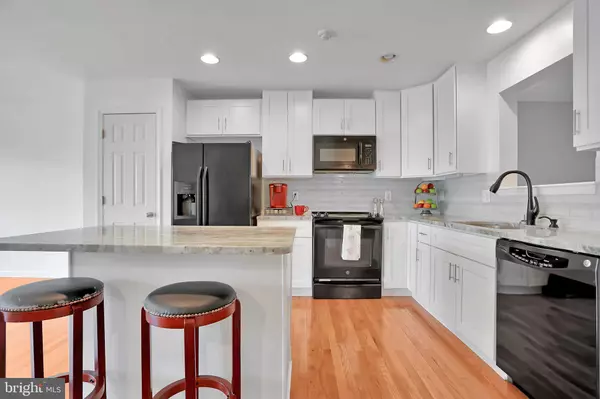$255,000
$250,000
2.0%For more information regarding the value of a property, please contact us for a free consultation.
3 Beds
4 Baths
2,342 SqFt
SOLD DATE : 07/28/2021
Key Details
Sold Price $255,000
Property Type Townhouse
Sub Type Interior Row/Townhouse
Listing Status Sold
Purchase Type For Sale
Square Footage 2,342 sqft
Price per Sqft $108
Subdivision Lakeland Place At Fairfax Crossing
MLS Listing ID WVJF2000188
Sold Date 07/28/21
Style Traditional
Bedrooms 3
Full Baths 2
Half Baths 2
HOA Fees $50/mo
HOA Y/N Y
Abv Grd Liv Area 1,760
Originating Board BRIGHT
Year Built 2010
Annual Tax Amount $1,626
Tax Year 2020
Lot Size 2,178 Sqft
Acres 0.05
Property Description
This gorgeous three level townhome in sought after Fairfax Crossing, features 3 bedrooms and 2 full and 2 half baths. The Owners Suite has a walk-in closet, tray ceiling and en-suite bath. The two other bedrooms share a hall bathroom. The main level has a Living/Dining Room area and half bath. The kitchen was remodeled with custom 42" cabinets, granite counters, center island, pantry and table area. The home features a three level bump out, offering additional area in the basement, owners suite and a bonus room area off of the kitchen. The main level has hardwood floors. The large open basement area offer flexible living space - rec room, home theater room, home office area - the possibilities are endless. The basement opens to the backyard and features vinyl wood flooring, half bath and laundry area. The welcoming foyer has a closet and access to the one car garage. This home is move in ready and is close to amenities, commuter routes and restaurants. Welcome Home!
Location
State WV
County Jefferson
Zoning 101
Rooms
Other Rooms Living Room, Dining Room, Primary Bedroom, Bedroom 2, Bedroom 3, Kitchen, Foyer, Laundry, Recreation Room, Bathroom 2, Bonus Room, Primary Bathroom, Half Bath
Basement Full, Walkout Level, Connecting Stairway, Interior Access, Outside Entrance
Interior
Interior Features Dining Area, Upgraded Countertops, Walk-in Closet(s), Wood Floors, Pantry, Carpet, Ceiling Fan(s), Combination Dining/Living, Combination Kitchen/Dining, Floor Plan - Open, Kitchen - Eat-In, Kitchen - Island, Recessed Lighting, Tub Shower
Hot Water Electric
Heating Heat Pump(s)
Cooling Central A/C
Flooring Carpet, Hardwood, Tile/Brick, Vinyl
Equipment Built-In Microwave, Dishwasher, Disposal, Refrigerator, Icemaker, Stove, Water Heater, Dryer - Front Loading, Exhaust Fan, Washer - Front Loading
Fireplace N
Appliance Built-In Microwave, Dishwasher, Disposal, Refrigerator, Icemaker, Stove, Water Heater, Dryer - Front Loading, Exhaust Fan, Washer - Front Loading
Heat Source Electric
Laundry Lower Floor
Exterior
Parking Features Garage Door Opener
Garage Spaces 2.0
Amenities Available Common Grounds, Tot Lots/Playground
Water Access N
Roof Type Asphalt
Accessibility None
Attached Garage 1
Total Parking Spaces 2
Garage Y
Building
Story 3
Sewer Public Sewer
Water Public
Architectural Style Traditional
Level or Stories 3
Additional Building Above Grade, Below Grade
Structure Type Tray Ceilings
New Construction N
Schools
Elementary Schools T.A. Lowery
Middle Schools Wildwood
High Schools Jefferson
School District Jefferson County Schools
Others
HOA Fee Include Management,Reserve Funds,Road Maintenance,Snow Removal,Trash
Senior Community No
Tax ID 088C018400000000
Ownership Fee Simple
SqFt Source Estimated
Acceptable Financing Conventional, FHA, USDA, VA
Listing Terms Conventional, FHA, USDA, VA
Financing Conventional,FHA,USDA,VA
Special Listing Condition Standard
Read Less Info
Want to know what your home might be worth? Contact us for a FREE valuation!

Our team is ready to help you sell your home for the highest possible price ASAP

Bought with Celia Evangelina Lainez • Pearson Smith Realty, LLC
"My job is to find and attract mastery-based agents to the office, protect the culture, and make sure everyone is happy! "
tyronetoneytherealtor@gmail.com
4221 Forbes Blvd, Suite 240, Lanham, MD, 20706, United States






